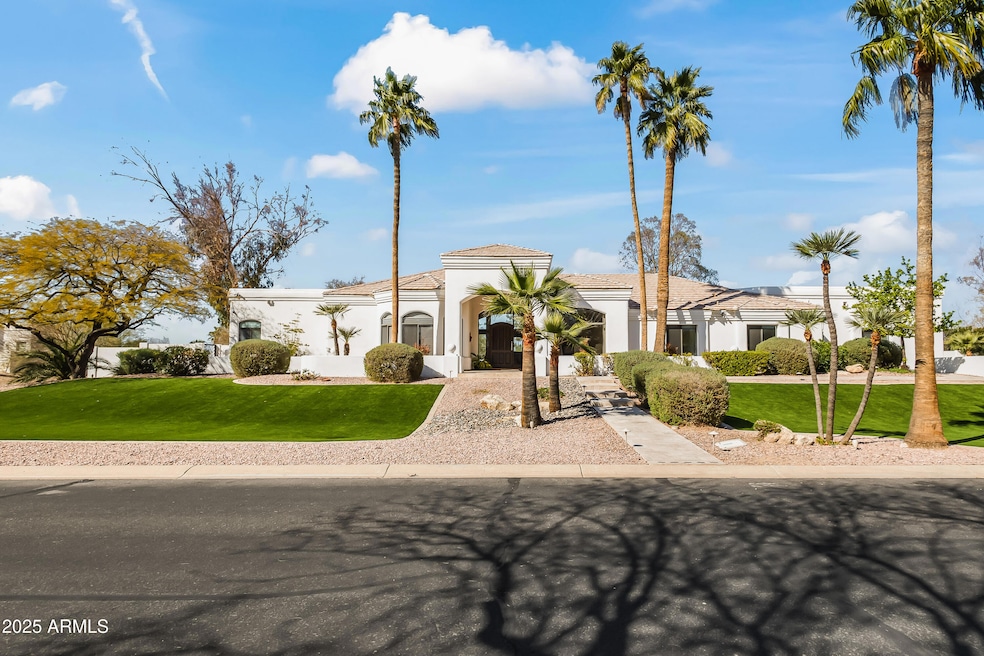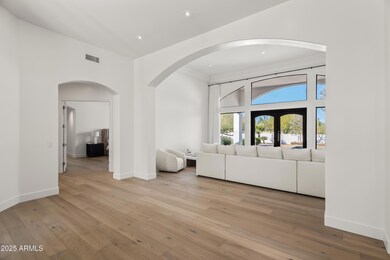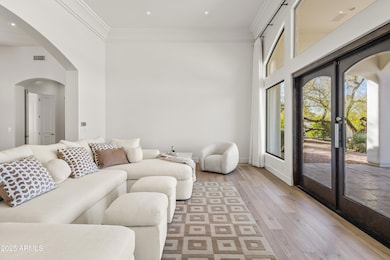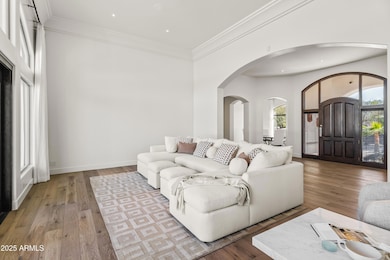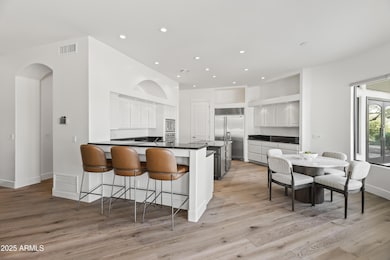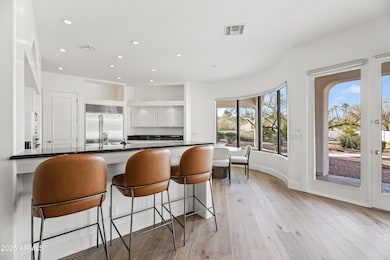
6700 E Caron Dr Paradise Valley, AZ 85253
Paradise Valley NeighborhoodEstimated payment $17,012/month
Highlights
- Heated Spa
- 0.98 Acre Lot
- No HOA
- Cherokee Elementary School Rated A
- Granite Countertops
- Fireplace
About This Home
Beautiful split floorplan high bone private estate in CCC school district of Paradise Valley. Perched high above the street in a single level with no steps, backing to common area for unobstructed views and privacy this tastefully updated home boasts two living rooms, eat in kitchen, low care turf both front and back and formal dining. Private office in master wing and three additional en-suite bedrooms. Close to shops, restaurants and great biking and jogging paths.
Listing Agent
Walt Danley Local Luxury Christie's International Real Estate Brokerage Phone: 520-403-5270 License #BR578628000

Open House Schedule
-
Saturday, April 12, 202511:00 am to 2:00 pm4/12/2025 11:00:00 AM +00:004/12/2025 2:00:00 PM +00:00Add to Calendar
-
Sunday, April 13, 202511:00 am to 2:00 pm4/13/2025 11:00:00 AM +00:004/13/2025 2:00:00 PM +00:00Add to Calendar
Home Details
Home Type
- Single Family
Est. Annual Taxes
- $7,224
Year Built
- Built in 1994
Lot Details
- 0.98 Acre Lot
- Block Wall Fence
- Artificial Turf
Parking
- 3 Car Garage
Home Design
- Wood Frame Construction
- Tile Roof
- Stucco
Interior Spaces
- 4,003 Sq Ft Home
- 1-Story Property
- Fireplace
Kitchen
- Eat-In Kitchen
- Built-In Microwave
- Kitchen Island
- Granite Countertops
Bedrooms and Bathrooms
- 4 Bedrooms
- 4 Bathrooms
- Dual Vanity Sinks in Primary Bathroom
- Bathtub With Separate Shower Stall
Pool
- Heated Spa
- Private Pool
Schools
- Cherokee Elementary School
- Cocopah Middle School
- Chaparral High School
Utilities
- Cooling Available
- Heating Available
Community Details
- No Home Owners Association
- Association fees include no fees
- Primorosa Subdivision
Listing and Financial Details
- Tax Lot 10
- Assessor Parcel Number 175-62-061
Map
Home Values in the Area
Average Home Value in this Area
Tax History
| Year | Tax Paid | Tax Assessment Tax Assessment Total Assessment is a certain percentage of the fair market value that is determined by local assessors to be the total taxable value of land and additions on the property. | Land | Improvement |
|---|---|---|---|---|
| 2025 | $7,224 | $133,091 | -- | -- |
| 2024 | $7,116 | $126,753 | -- | -- |
| 2023 | $7,116 | $166,150 | $33,230 | $132,920 |
| 2022 | $6,802 | $122,710 | $24,540 | $98,170 |
| 2021 | $7,268 | $112,580 | $22,510 | $90,070 |
| 2020 | $7,218 | $104,280 | $20,850 | $83,430 |
| 2019 | $6,961 | $100,770 | $20,150 | $80,620 |
| 2018 | $6,680 | $104,510 | $20,900 | $83,610 |
| 2017 | $6,394 | $99,020 | $19,800 | $79,220 |
| 2016 | $6,248 | $95,150 | $19,030 | $76,120 |
| 2015 | $5,897 | $95,150 | $19,030 | $76,120 |
Property History
| Date | Event | Price | Change | Sq Ft Price |
|---|---|---|---|---|
| 03/31/2025 03/31/25 | Price Changed | $3,000,000 | -7.7% | $749 / Sq Ft |
| 03/12/2025 03/12/25 | For Sale | $3,250,000 | -- | $812 / Sq Ft |
Deed History
| Date | Type | Sale Price | Title Company |
|---|---|---|---|
| Interfamily Deed Transfer | -- | None Available | |
| Warranty Deed | $775,000 | North American Title Agency | |
| Warranty Deed | $662,500 | Stewart Title & Trust |
Mortgage History
| Date | Status | Loan Amount | Loan Type |
|---|---|---|---|
| Open | $1,435,000 | New Conventional | |
| Closed | $1,171,000 | Construction | |
| Closed | $416,000 | Credit Line Revolving | |
| Closed | $1,080,000 | New Conventional | |
| Closed | $1,162,500 | Stand Alone Refi Refinance Of Original Loan | |
| Closed | $300,000 | Credit Line Revolving | |
| Closed | $1,960,000 | Unknown | |
| Closed | $1,000,000 | Credit Line Revolving | |
| Closed | $875,000 | Unknown | |
| Closed | $620,000 | New Conventional | |
| Previous Owner | $530,000 | New Conventional |
Similar Homes in the area
Source: Arizona Regional Multiple Listing Service (ARMLS)
MLS Number: 6833973
APN: 175-62-061
- 6852 E Fanfol Dr
- 6748 E Berneil Ln
- 6715 E Beryl Ave
- 6937 E Fanfol Dr
- 10220 N 66th St
- 6885 E Cochise Rd Unit 235
- 6885 E Cochise Rd Unit 219
- 9128 N 70th St
- 6945 E Cochise Rd Unit 108
- 6614 E North Ln
- 10444 N 69th St Unit 224
- 10444 N 69th St Unit 112
- 10444 N 69th St Unit 128
- 6615 E Shea Blvd
- 9990 N Scottsdale Rd Unit 2020
- 9990 N Scottsdale Rd Unit 1006
- 9990 N Scottsdale Rd Unit 2049
- 9990 N Scottsdale Rd Unit 1048
- 7008 E Gold Dust Ave Unit 234
- 6322 E Turquoise Ave
