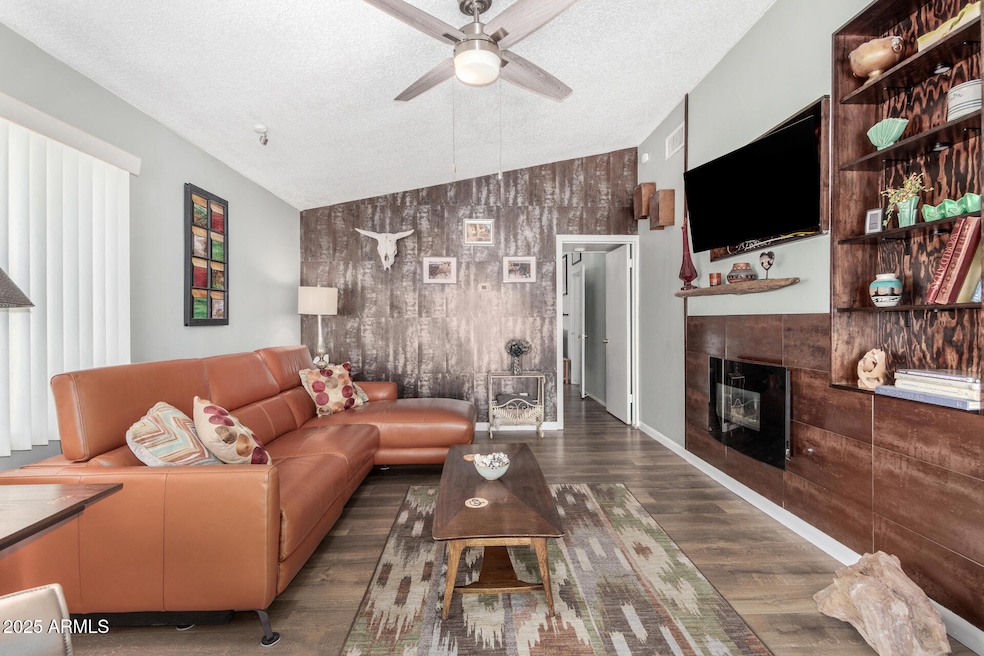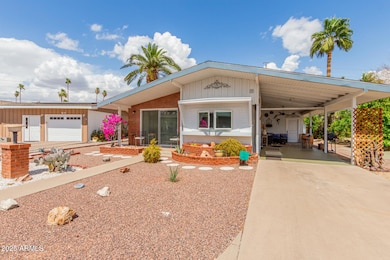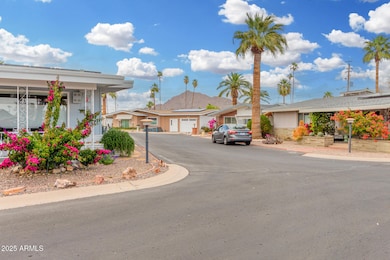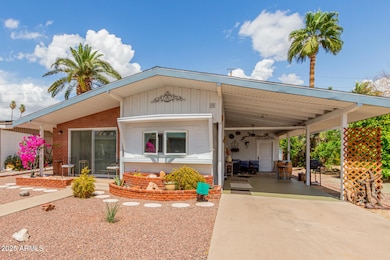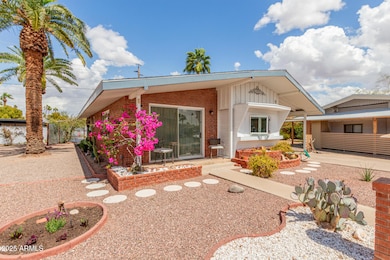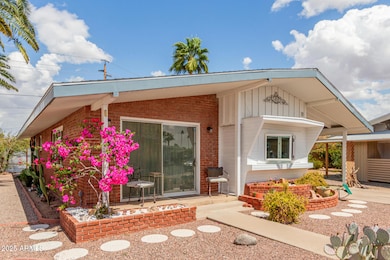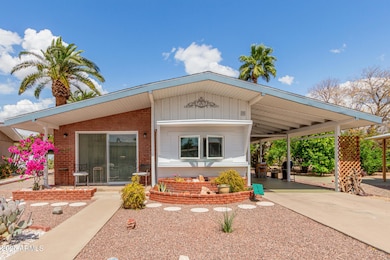
6700 E Thomas Rd Unit 71 Scottsdale, AZ 85251
South Scottsdale NeighborhoodEstimated payment $2,285/month
Highlights
- Fitness Center
- Heated Pool
- Eat-In Kitchen
- Tavan Elementary School Rated A
- Clubhouse
- Cooling Available
About This Home
**Mobile Home with Addition** 'Welcome to the perfect blend of comfort and leisure in this vibrant 55+ community- **This is no ordinary mobile home park—here, homeowners own the land. With your purchase, you'll receive a 1/95th stock share in the property, making this a truly unique ownership opportunity**. This 2-bedroom, 2-bath home offers low-maintenance living. Kitchen equipped with new dishwasher, granite countertops and farm style sink. Built in office space. New laminate flooring in living room, kitchen, dining and primary bedroom. Remodeled master bath with walk in shower. Both bathrooms newly tiled. Gas burning fireplace in living room. Updated electric with 200 amp service, copper plumbing, reverse osmosis system, 2 year old roof, and new hot water heater. Exterior includes new paint, windows in kitchen, living room and master bedroom and bath. Move in ready.
Designed with active adults in mind, this community boasts exceptional amenities tailored to support your lifestyle. Enjoy the expansive clubhouse, the heart of social gatherings and events, where you can connect with neighbors and cultivate lasting friendships. Stay fit in our well-equipped gym, crafted to meet all your fitness needs. Take relaxation to new heights with our luxurious heated pool, or indulge in the soothing comfort of our hot tub, ideal for unwinding after a busy day. Conveniently located near Old Town Scottsdale, shopping, dining, hiking, spring training facilities and biking paths. No pets allowed. Don't let this special opportunity to join this community pass you by!
Property Details
Home Type
- Mobile/Manufactured
Year Built
- Built in 1959
Lot Details
- 5,000 Sq Ft Lot
- Desert faces the front and back of the property
- Land Lease of $2,575 per year
HOA Fees
- $215 Monthly HOA Fees
Home Design
- Roof Updated in 2023
- Brick Exterior Construction
- Wood Frame Construction
- Composition Roof
Interior Spaces
- 1,100 Sq Ft Home
- 1-Story Property
- Ceiling Fan
- Living Room with Fireplace
Kitchen
- Eat-In Kitchen
- Built-In Microwave
Flooring
- Laminate
- Vinyl
Bedrooms and Bathrooms
- 2 Bedrooms
- 2 Bathrooms
- Easy To Use Faucet Levers
Parking
- 2 Open Parking Spaces
- 1 Carport Space
Pool
- Heated Pool
- Fence Around Pool
Schools
- Adult Elementary And Middle School
- Adult High School
Utilities
- Cooling Available
- Heating System Uses Natural Gas
- High Speed Internet
- Cable TV Available
Additional Features
- No Interior Steps
- Outdoor Storage
Listing and Financial Details
- Tax Lot 71
- Assessor Parcel Number 130-09-002-L
Community Details
Overview
- Association fees include sewer, ground maintenance, (see remarks), trash, water
- Built by United
- Oasis Park Company Inc Space #71 Subdivision, Norseman Floorplan
Amenities
- Clubhouse
- Recreation Room
Recreation
- Fitness Center
- Community Pool
- Community Spa
Map
Home Values in the Area
Average Home Value in this Area
Property History
| Date | Event | Price | Change | Sq Ft Price |
|---|---|---|---|---|
| 04/04/2025 04/04/25 | Price Changed | $315,000 | +1.6% | $286 / Sq Ft |
| 04/04/2025 04/04/25 | For Sale | $310,000 | -- | $282 / Sq Ft |
Similar Home in Scottsdale, AZ
Source: Arizona Regional Multiple Listing Service (ARMLS)
MLS Number: 6846204
- 6700 E Thomas Rd Unit 71
- 6565 E Thomas Rd Unit T1141
- 6565 E Thomas Rd Unit 1005
- 2935 N 68th St Unit 124
- 6813 E Pinchot Ave
- 6813 E Avalon Dr
- 6820 E Pinchot Ave
- 6819 E Avalon Dr Unit 1-2
- 3219 N 66th St
- 2959 N 68th Place Unit 107
- 2959 N 68th Place Unit 112
- 3002 N 70th St Unit 227
- 3002 N 70th St Unit 239
- 3308 N 67th St
- 3314 N 68th St Unit 107
- 3314 N 68th St Unit 247W
- 3314 N 68th St Unit 204W
- 6814 E Monterey Way
- 6851 E Windsor Ave
- 6826 E Monterey Way
