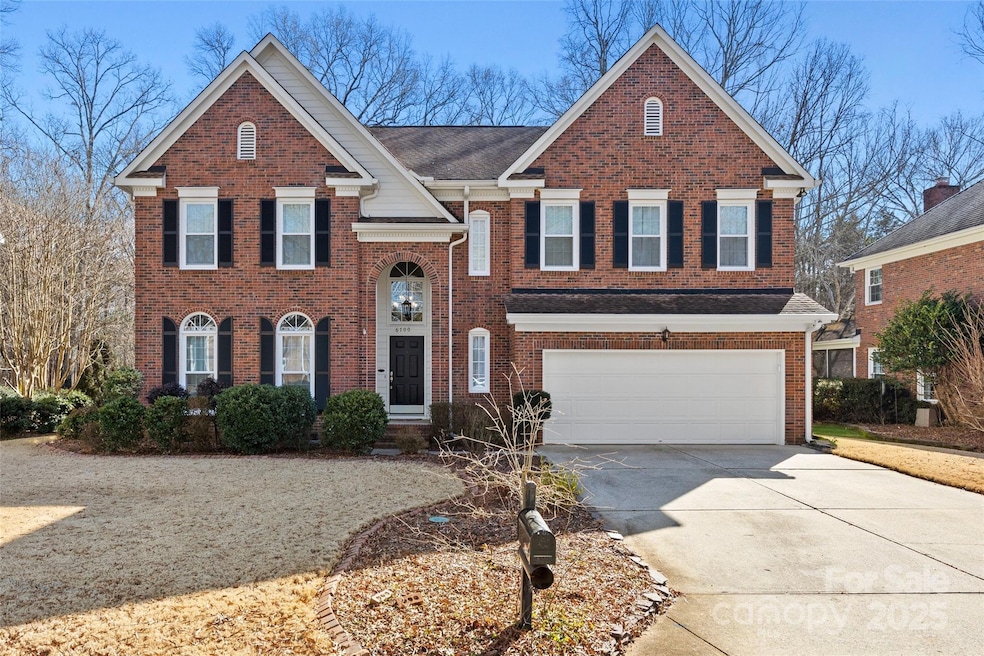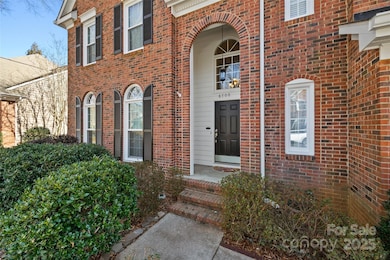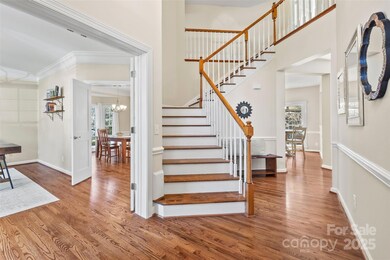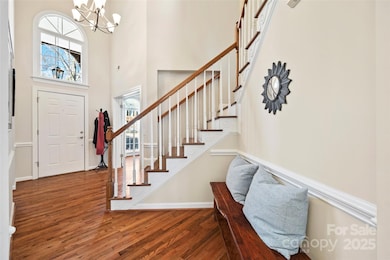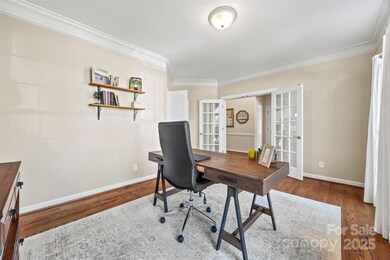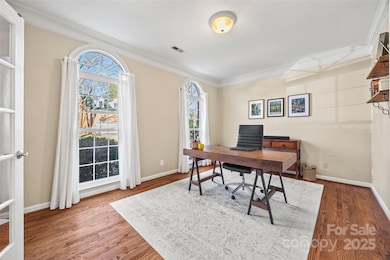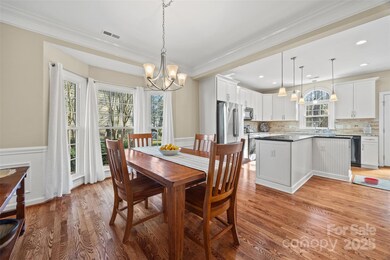
6700 Fairhope Ct Charlotte, NC 28277
Providence NeighborhoodHighlights
- Private Lot
- Transitional Architecture
- Laundry Room
- Ardrey Kell High Rated A+
- 2 Car Attached Garage
- Forced Air Heating and Cooling System
About This Home
As of February 2025Beautiful move-in-ready home, w/many upgrades, located on quiet cul-de-sac street. Walking distance to Blakeney
& short drive to Waverly & Stonecrest. Enter the home into a Dramatic 2-story foyer. You will notice the
Hardwood floors thru-out the entire home & the beautiful natural light. Home office/Den is right
off the entry. Head down the hall into the open Family Room/Kitchen area. Full Kitchen remodel in 2016
w/new cabinets, counters, island & backsplash. Restructured to create open dining room/kitchen area, including breakfast nook. Lots of counterspace & plenty of room to host large groups. Upstairs is 4 BRs, a Bonus Room/Flex space & 2 Full Bathrooms. Jack & Jill Bath updated in 2018. The Primary Suite is spacious w/Two walk-in Closets. Fresh neutral paint outside & much of the inside in 2024. Crawl Space dehumidifier. New Gutters 2023. Lawn re-sodded in 2022 w/low maintenance grass. Water Heater replaced 2022. One HVAC unit replaced 2020. Private Backyard faces natural area
Last Agent to Sell the Property
Wohlford & Associates Inc Brokerage Email: lawohlford@gmail.com License #255845
Home Details
Home Type
- Single Family
Est. Annual Taxes
- $5,128
Year Built
- Built in 1993
Lot Details
- Private Lot
- Irrigation
- Property is zoned R-9(CD)
HOA Fees
- $22 Monthly HOA Fees
Parking
- 2 Car Attached Garage
- Front Facing Garage
- Garage Door Opener
- Driveway
Home Design
- Transitional Architecture
- Brick Exterior Construction
- Hardboard
Interior Spaces
- 2-Story Property
- Family Room with Fireplace
- Crawl Space
- Laundry Room
Kitchen
- Electric Range
- Microwave
- Dishwasher
- Disposal
Bedrooms and Bathrooms
- 4 Bedrooms
Schools
- Polo Ridge Elementary School
- Rea Farms Steam Academy Middle School
- Ardrey Kell High School
Utilities
- Forced Air Heating and Cooling System
- Gas Water Heater
Community Details
- Superior Association Management Association
- Hunters Gate Subdivision
- Mandatory home owners association
Listing and Financial Details
- Assessor Parcel Number 229-401-06
Map
Home Values in the Area
Average Home Value in this Area
Property History
| Date | Event | Price | Change | Sq Ft Price |
|---|---|---|---|---|
| 02/20/2025 02/20/25 | Sold | $804,000 | +0.6% | $250 / Sq Ft |
| 01/17/2025 01/17/25 | Pending | -- | -- | -- |
| 01/17/2025 01/17/25 | For Sale | $799,000 | -- | $249 / Sq Ft |
Tax History
| Year | Tax Paid | Tax Assessment Tax Assessment Total Assessment is a certain percentage of the fair market value that is determined by local assessors to be the total taxable value of land and additions on the property. | Land | Improvement |
|---|---|---|---|---|
| 2023 | $5,128 | $657,000 | $147,000 | $510,000 |
| 2022 | $4,152 | $417,200 | $99,800 | $317,400 |
| 2021 | $4,141 | $417,200 | $99,800 | $317,400 |
| 2020 | $4,133 | $417,200 | $99,800 | $317,400 |
| 2019 | $4,118 | $417,200 | $99,800 | $317,400 |
| 2018 | $4,064 | $304,200 | $60,000 | $244,200 |
| 2017 | $4,001 | $304,200 | $60,000 | $244,200 |
| 2016 | $3,991 | $304,200 | $60,000 | $244,200 |
| 2015 | $3,980 | $304,200 | $60,000 | $244,200 |
| 2014 | $3,942 | $302,100 | $60,000 | $242,100 |
Mortgage History
| Date | Status | Loan Amount | Loan Type |
|---|---|---|---|
| Open | $643,200 | New Conventional | |
| Closed | $643,200 | New Conventional | |
| Previous Owner | $300,000 | New Conventional | |
| Previous Owner | $145,000 | New Conventional | |
| Previous Owner | $140,000 | Credit Line Revolving | |
| Previous Owner | $100,000 | Credit Line Revolving | |
| Previous Owner | $62,000 | Credit Line Revolving | |
| Previous Owner | $186,700 | Unknown | |
| Previous Owner | $45,000 | Credit Line Revolving |
Deed History
| Date | Type | Sale Price | Title Company |
|---|---|---|---|
| Warranty Deed | $804,000 | None Listed On Document | |
| Warranty Deed | $804,000 | None Listed On Document | |
| Warranty Deed | $316,500 | None Available | |
| Deed | $198,000 | -- |
Similar Homes in Charlotte, NC
Source: Canopy MLS (Canopy Realtor® Association)
MLS Number: 4213784
APN: 229-401-06
- 13101 Whisper Creek Dr
- 318 Montrose Dr
- 12905 Bullock Greenway Blvd
- 12731 Bullock Greenway Blvd
- 12727 Bullock Greenway Blvd
- 9331 Hanworth Trace Dr
- 6614 Flat Creek Dr
- 9652 Alma Blount Blvd
- 9640 Alma Blount Blvd
- 510 Ancient Oaks Ln
- 8523 Albury Walk Ln
- 6236 Old Corral St
- 227 Tyndale Ct
- 6307 Old Corral St
- 10015 Garrison Watch Ave Unit 168
- 8402 Albury Walk Ln
- 104 Kentmore Dr
- 8432 Newton Ln
- 314 Royal Crescent Ln
- 9248 Elrose Place
