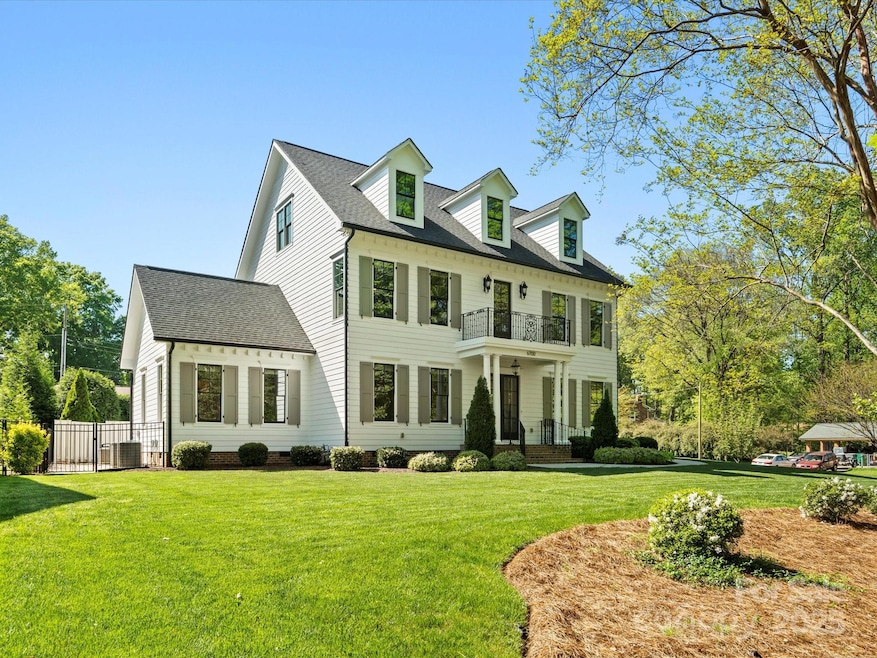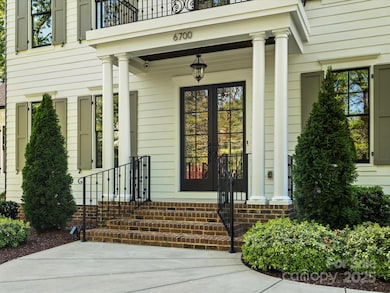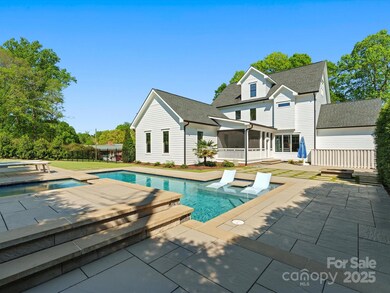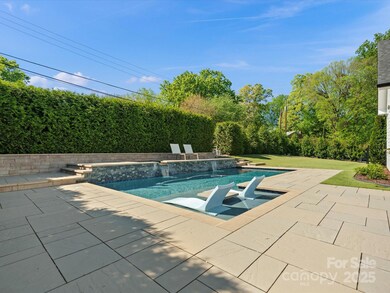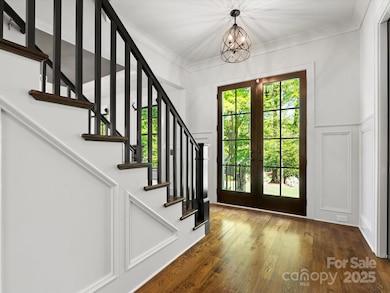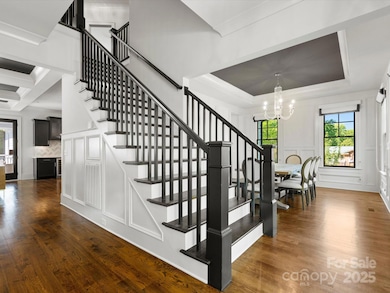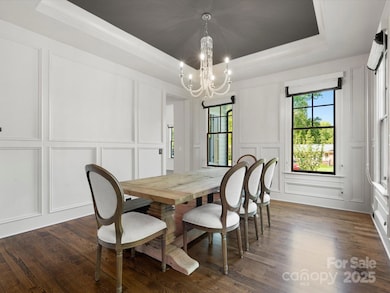
6700 Folger Dr Charlotte, NC 28270
Lansdowne NeighborhoodEstimated payment $14,082/month
Highlights
- Heated Pool and Spa
- Open Floorplan
- Mud Room
- East Mecklenburg High Rated A-
- Wood Flooring
- Screened Porch
About This Home
Absolutely STUNNING like-new home in Lansdowne nestled on a private, corner 0.54 acre fenced lot with immaculate landscaping, a heated, salt water pool & spa, a turf-yard w/ underground drainage, and a custom fountain & natural gas fire pit. The inside features hardwood flooring throughout, a gourmet kitchen w/ monogram appliances & quartz counters, a sunroom w/ a vaulted ceiling, an office w/ pocket doors, and a guest suite on the main level. Upstairs you will find a private balcony overlooking the tranquil yard, the primary suite with double closets, a beautiful tile shower and a free-standing tub, two additional spacious bedrooms with a jack-n-jill bath and the laundry room. The third floor has a large bonus room, a full bath and a bedroom. Additional features include custom trim work, ceiling details and built-ins throughout, custom lighting, a storm/safe room, a whole house Generac generator, irrigation, and an oversized garage w/custom cabinets, a dog-wash station & epoxy floors.
Listing Agent
Better Homes and Garden Real Estate Paracle Brokerage Email: ewalker@paraclerealty.com License #285513

Home Details
Home Type
- Single Family
Est. Annual Taxes
- $9,209
Year Built
- Built in 2018
Lot Details
- Back Yard Fenced
- Irrigation
- Property is zoned N1-A
Parking
- 2 Car Attached Garage
Interior Spaces
- 2.5-Story Property
- Open Floorplan
- Built-In Features
- Bar Fridge
- Pocket Doors
- Mud Room
- Entrance Foyer
- Great Room with Fireplace
- Screened Porch
- Crawl Space
- Home Security System
Kitchen
- Double Oven
- Gas Range
- Dishwasher
- Kitchen Island
- Disposal
Flooring
- Wood
- Tile
Bedrooms and Bathrooms
- Walk-In Closet
- Garden Bath
Pool
- Heated Pool and Spa
- Heated In Ground Pool
- Saltwater Pool
- Fence Around Pool
Outdoor Features
- Balcony
Schools
- Lansdowne Elementary School
- Mcclintock Middle School
- East Mecklenburg High School
Utilities
- Forced Air Heating and Cooling System
- Heat Pump System
- Heating System Uses Natural Gas
- Power Generator
- Tankless Water Heater
- Gas Water Heater
- Cable TV Available
Community Details
- Lansdowne Subdivision
Listing and Financial Details
- Assessor Parcel Number 187-172-18
Map
Home Values in the Area
Average Home Value in this Area
Tax History
| Year | Tax Paid | Tax Assessment Tax Assessment Total Assessment is a certain percentage of the fair market value that is determined by local assessors to be the total taxable value of land and additions on the property. | Land | Improvement |
|---|---|---|---|---|
| 2023 | $9,209 | $1,236,500 | $475,000 | $761,500 |
| 2022 | $9,877 | $1,010,500 | $175,000 | $835,500 |
| 2021 | $9,546 | $977,400 | $175,000 | $802,400 |
| 2020 | $9,539 | $977,400 | $175,000 | $802,400 |
| 2019 | $9,523 | $977,400 | $175,000 | $802,400 |
| 2018 | $7,209 | $260,300 | $85,500 | $174,800 |
| 2017 | $3,432 | $260,300 | $85,500 | $174,800 |
| 2016 | $3,423 | $260,300 | $85,500 | $174,800 |
| 2015 | $3,411 | $260,300 | $85,500 | $174,800 |
| 2014 | $3,405 | $0 | $0 | $0 |
Property History
| Date | Event | Price | Change | Sq Ft Price |
|---|---|---|---|---|
| 04/11/2025 04/11/25 | For Sale | $2,390,000 | +115.8% | $505 / Sq Ft |
| 01/19/2018 01/19/18 | Sold | $1,107,500 | -3.7% | $244 / Sq Ft |
| 12/22/2017 12/22/17 | Pending | -- | -- | -- |
| 12/15/2017 12/15/17 | For Sale | $1,150,000 | -- | $253 / Sq Ft |
Deed History
| Date | Type | Sale Price | Title Company |
|---|---|---|---|
| Warranty Deed | $1,107,500 | None Available | |
| Warranty Deed | $350,000 | None Available | |
| Deed | -- | -- |
Mortgage History
| Date | Status | Loan Amount | Loan Type |
|---|---|---|---|
| Previous Owner | $450,000 | Future Advance Clause Open End Mortgage | |
| Previous Owner | $400,000 | Construction |
Similar Homes in Charlotte, NC
Source: Canopy MLS (Canopy Realtor® Association)
MLS Number: 4241858
APN: 187-172-18
- 5124 Lansing Dr
- 517 Wingrave Dr
- 751 Lansdowne Rd
- 742 Lansdowne Rd
- 5026 Ohm Ln
- 5010 Ohm Ln
- 5022 Ohm Ln
- 410 Wingrave Dr
- 500 Lansdowne Rd
- 434 Lansdowne Rd
- 6916 Sardis Green Ct
- 144 Sardis Ln
- 209 Sardis Ln
- 427 Jefferson Dr
- 131 Boyce Rd
- 830 Jefferson Dr
- 7135 Folger Dr
- 412 Jefferson Dr
- 122 Lansdowne Rd
- 5404 Dunedin Ln
