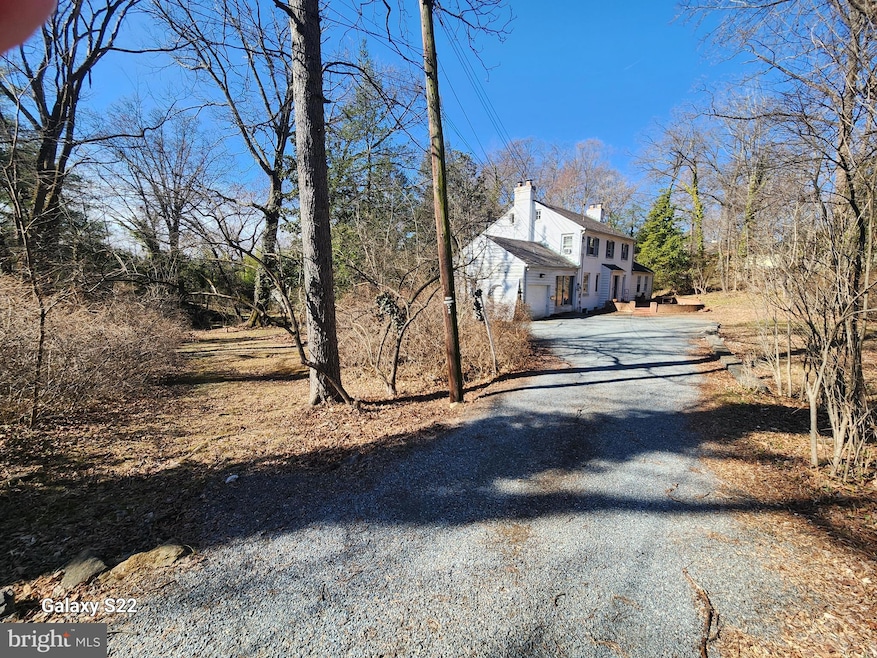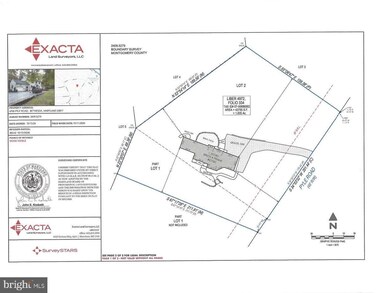
6700 Pyle Rd Bethesda, MD 20817
Bannockburn NeighborhoodEstimated payment $10,454/month
Total Views
3,855
3
Beds
2.5
Baths
2,852
Sq Ft
$579
Price per Sq Ft
Highlights
- 1.01 Acre Lot
- Colonial Architecture
- No HOA
- Bannockburn Elementary School Rated A
- 2 Fireplaces
- 1 Car Attached Garage
About This Home
Value is in the land. Great opportunity for new custom dream home on oversized (one acre+) lot in popular Bannockburn Heights. Nicely wooded, wide frontage. Existing house (three bedroom brick colonial) on private well, public sewer, but all utilities available at site. Survey in Documents. Call lister to walk the site.
Home Details
Home Type
- Single Family
Est. Annual Taxes
- $15,143
Year Built
- Built in 1940
Lot Details
- 1.01 Acre Lot
- Property is zoned R200
Parking
- 1 Car Attached Garage
- Driveway
Home Design
- Colonial Architecture
- Brick Exterior Construction
- Block Foundation
Interior Spaces
- Property has 3 Levels
- 2 Fireplaces
- Partially Finished Basement
Bedrooms and Bathrooms
- 3 Bedrooms
Utilities
- Forced Air Heating and Cooling System
- Well
- Natural Gas Water Heater
Community Details
- No Home Owners Association
- Bannockburn Heights Subdivision
Listing and Financial Details
- Tax Lot 2
- Assessor Parcel Number 160700686562
Map
Create a Home Valuation Report for This Property
The Home Valuation Report is an in-depth analysis detailing your home's value as well as a comparison with similar homes in the area
Home Values in the Area
Average Home Value in this Area
Tax History
| Year | Tax Paid | Tax Assessment Tax Assessment Total Assessment is a certain percentage of the fair market value that is determined by local assessors to be the total taxable value of land and additions on the property. | Land | Improvement |
|---|---|---|---|---|
| 2024 | $15,143 | $1,240,033 | $0 | $0 |
| 2023 | $13,350 | $1,146,767 | $0 | $0 |
| 2022 | $8,491 | $1,053,500 | $851,100 | $202,400 |
| 2021 | $95 | $1,037,167 | $0 | $0 |
| 2020 | $5,616 | $1,020,833 | $0 | $0 |
| 2019 | $11,010 | $1,004,500 | $773,800 | $230,700 |
| 2018 | $10,998 | $1,004,500 | $773,800 | $230,700 |
| 2017 | $11,806 | $1,004,500 | $0 | $0 |
| 2016 | -- | $1,037,600 | $0 | $0 |
| 2015 | $9,179 | $985,167 | $0 | $0 |
| 2014 | $9,179 | $932,733 | $0 | $0 |
Source: Public Records
Property History
| Date | Event | Price | Change | Sq Ft Price |
|---|---|---|---|---|
| 03/21/2025 03/21/25 | Pending | -- | -- | -- |
| 03/21/2025 03/21/25 | Pending | -- | -- | -- |
| 03/11/2025 03/11/25 | For Sale | $1,650,000 | 0.0% | $579 / Sq Ft |
| 03/10/2025 03/10/25 | For Sale | $1,650,000 | -- | -- |
Source: Bright MLS
Similar Homes in Bethesda, MD
Source: Bright MLS
MLS Number: MDMC2169696
APN: 07-00686562
Nearby Homes
- 6620 Elgin Ln
- 6603 Pyle Rd
- 6519 Elgin Ln
- 6501 Fallwind Ln
- 6317 Tone Dr
- 6506 Callander Dr
- 6301 Phyllis Ln
- 6715 Landon Ln
- 6402 Winston Dr
- 7401 Honesty Way
- 6307 Crathie Ln
- 6233 Clearwood Rd
- 6815 Barr Rd
- 6212 Stardust Ln
- 6404 Maiden Ln
- 6313 W Halbert Rd
- 6809 Whittier Blvd
- 7115 Crail Dr
- 7605 Arnet Ln
- 7408 Pyle Rd

