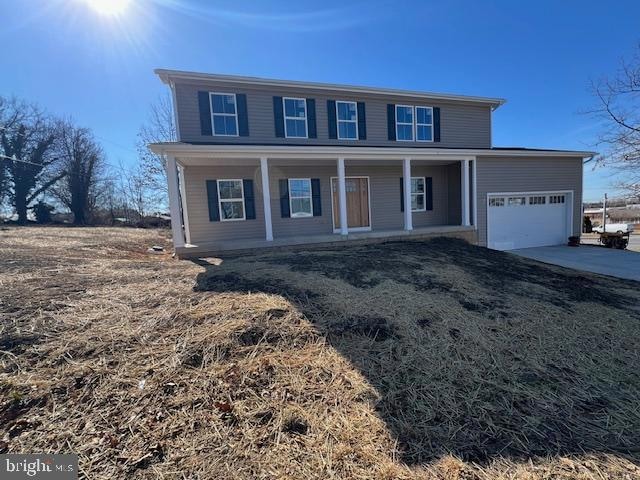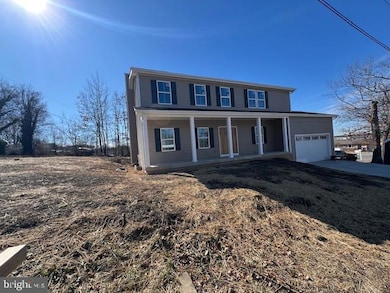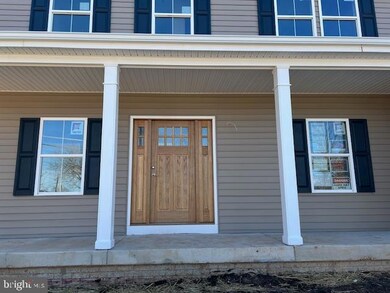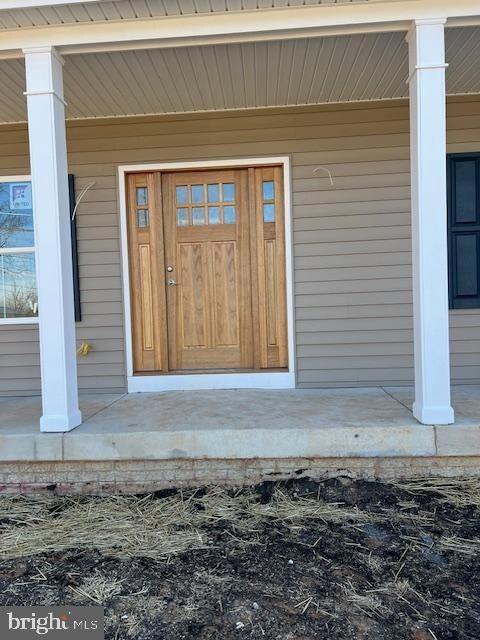
6701 Duluth St Hyattsville, MD 20785
Greater Landover NeighborhoodEstimated payment $3,472/month
Highlights
- New Construction
- Colonial Architecture
- Space For Rooms
- Gourmet Kitchen
- Open Floorplan
- No HOA
About This Home
Don't miss this breathtaking new colonial home in the highly sought-after Columbia Park neighborhood! From the moment you step onto the inviting front porch and through the elegant wooden front door, you’ll be captivated by the exceptional craftsmanship and attention to detail throughout. The open-concept kitchen is designed for both style and functionality, featuring a spacious island, stainless steel appliances, and upgraded countertops—perfect for entertaining. The seamless flow into the dining area and family room creates a warm and welcoming atmosphere. For more formal gatherings, enjoy the separate living and dining rooms, ideal for hosting special occasions. A convenient half bath completes the main level. Upstairs, retreat to the luxurious primary suite, boasting his and hers closets and a spa-like ensuite bathroom with a soaking tub and stall shower—a true oasis of relaxation. Three additional generously sized bedrooms, a full guest bathroom, and a dedicated laundry room complete the upper level. The unfinished lower level is a blank canvas limited only by your imagination, with a rough-in for a full bathroom. Whether you envision a recreation room, home gym, office, or additional bedroom, the possibilities are endless. All of this is just minutes from shopping, dining, the stadium, and the metro, making it an unbeatable location. Don’t miss the opportunity to own this exceptional new home—schedule your private tour today!
Home Details
Home Type
- Single Family
Est. Annual Taxes
- $1,556
Year Built
- Built in 2025 | New Construction
Lot Details
- 5,551 Sq Ft Lot
- 131415777
- Property is in excellent condition
- Property is zoned RSF65
Parking
- 2 Car Direct Access Garage
- 2 Driveway Spaces
- Oversized Parking
- Parking Storage or Cabinetry
- Front Facing Garage
- On-Street Parking
Home Design
- Colonial Architecture
- Poured Concrete
- Vinyl Siding
- Concrete Perimeter Foundation
Interior Spaces
- Property has 3 Levels
- Open Floorplan
- Crown Molding
- Recessed Lighting
- Family Room Off Kitchen
- Living Room
- Dining Room
- Storage Room
Kitchen
- Gourmet Kitchen
- Breakfast Area or Nook
- Stove
- Built-In Microwave
- Dishwasher
- Kitchen Island
- Upgraded Countertops
Flooring
- Partially Carpeted
- Luxury Vinyl Tile
Bedrooms and Bathrooms
- 4 Bedrooms
- En-Suite Primary Bedroom
- Bathtub with Shower
- Walk-in Shower
Laundry
- Laundry Room
- Laundry on upper level
- Washer and Dryer Hookup
Unfinished Basement
- Basement Fills Entire Space Under The House
- Connecting Stairway
- Interior Basement Entry
- Space For Rooms
- Rough-In Basement Bathroom
- Basement Windows
Utilities
- Central Air
- Heat Pump System
- Vented Exhaust Fan
- Electric Water Heater
Community Details
- No Home Owners Association
- Columbia Park Subdivision
Listing and Financial Details
- Assessor Parcel Number 17131415769
Map
Home Values in the Area
Average Home Value in this Area
Tax History
| Year | Tax Paid | Tax Assessment Tax Assessment Total Assessment is a certain percentage of the fair market value that is determined by local assessors to be the total taxable value of land and additions on the property. | Land | Improvement |
|---|---|---|---|---|
| 2024 | $1,556 | $300 | $300 | $0 |
| 2023 | $3 | $300 | $300 | $0 |
| 2022 | $3 | $233 | $0 | $0 |
| 2021 | $3 | $167 | $0 | $0 |
| 2020 | $1 | $100 | $100 | $0 |
| 2019 | $1 | $100 | $100 | $0 |
| 2018 | $1 | $100 | $100 | $0 |
| 2017 | $1 | $100 | $0 | $0 |
| 2016 | -- | $100 | $0 | $0 |
| 2015 | -- | $100 | $0 | $0 |
| 2014 | -- | $100 | $0 | $0 |
Property History
| Date | Event | Price | Change | Sq Ft Price |
|---|---|---|---|---|
| 03/21/2025 03/21/25 | For Sale | $599,900 | -- | $240 / Sq Ft |
Deed History
| Date | Type | Sale Price | Title Company |
|---|---|---|---|
| Deed | $625 | None Available | |
| Quit Claim Deed | $625 | Gateway Title Inc |
Similar Homes in Hyattsville, MD
Source: Bright MLS
MLS Number: MDPG2143240
APN: 13-1415777
- 1928 Columbia Ave
- 6516 Columbia Terrace
- 2213 Columbia Ave
- 2207 Oregon Ave
- 6800 Camden St
- 1803 Oregon Ave
- 6835 Forest Terrace
- 1607 Roosevelt Ave
- 1740 Countrywood Ct
- 1505 Warren Ave
- 1529 Hunt Ave
- 1528 Hunt Ave
- 7109 Kent Town Dr
- 7119 Resolution Way
- 2515 Kent Town Place Unit A
- 2515 Kent Town Place Unit B
- 6892 Hawthorne St
- 6500 Hawthorne St
- 2604 Kent Village Dr
- 1931 Village Green Dr Unit U-203



