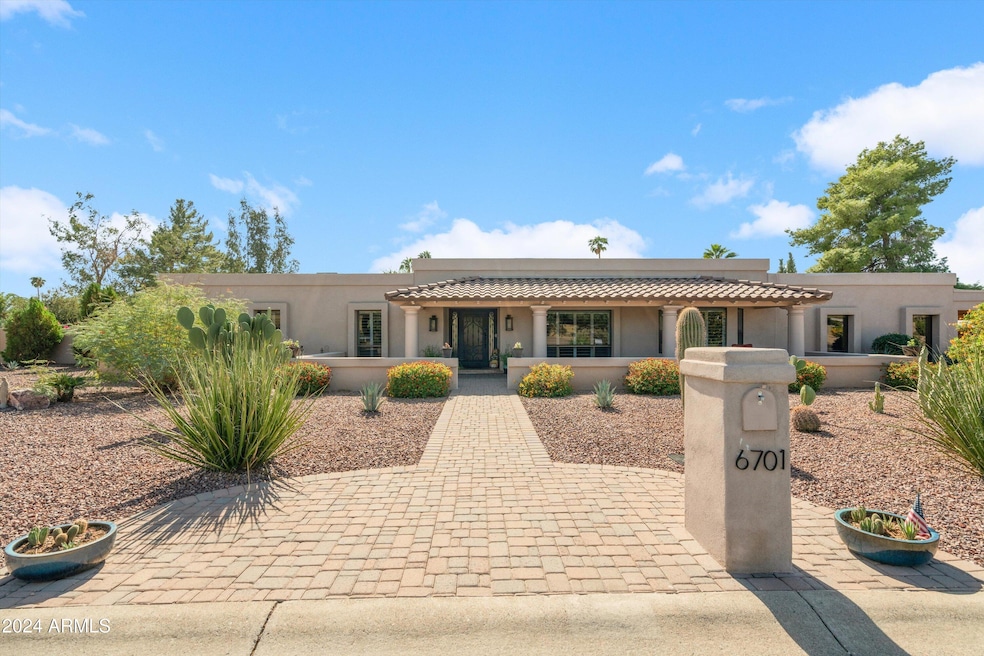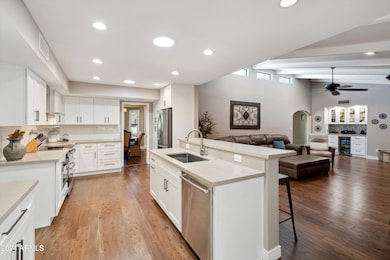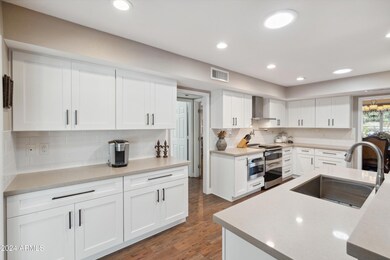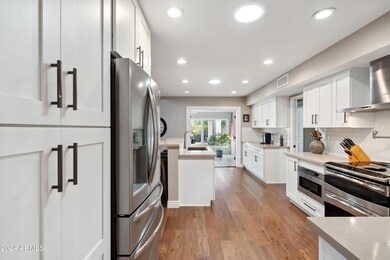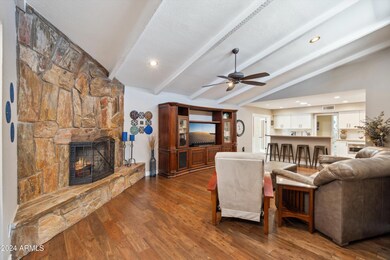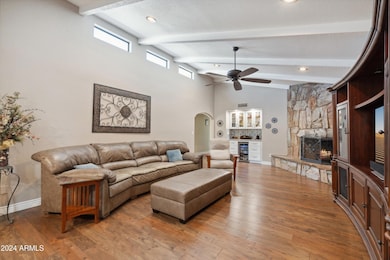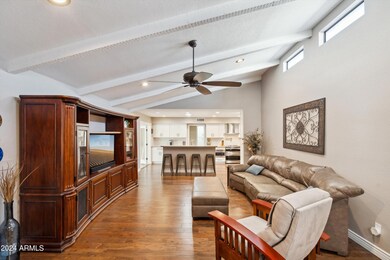
6701 E Redfield Rd Scottsdale, AZ 85254
Paradise Valley NeighborhoodEstimated payment $9,274/month
Highlights
- Private Pool
- RV Gated
- Fireplace in Primary Bedroom
- Desert Springs Preparatory Elementary School Rated A
- 0.55 Acre Lot
- Vaulted Ceiling
About This Home
Discover unparalleled luxury in this stunning 4-bedroom, 3-bath residence, perfectly situated on a sprawling over -acre corner lot with no HOA. Boasting 3,828 sq. ft. of refined living space, included an additional 440 sq. ft. bonus room (not reflected on tax records), this home is designed for both grand entertaining and serene relaxation. The recently remodeled gourmet kitchen flows effortlessly into a vast living area, complete with a custom wet bar and an impressive, statement fireplace. This space is ideal for hosting elegant gatherings or cozy evenings at home. The expansive master suite offers a tranquil retreat, featuring a private sitting area, a second fireplace, and spa-like en-suite. Every bathroom in the home has been luxuriously renovated, exuding sophistication and and modern elegance. Step into your own private resort-style backyard, where lush greenery and expertly designed pavers surround a sparkling Pebble Tec pool. The large, covered gazebo, equipped with a built-in TV, is perfect for outdoor lounging and entertaining in style. Additional features include a redesigned walk-in laundry room, a grand iron front entry door, beautifully paved front walkway, engineered wood flooring throughout, skylights, and a dedicated storage unit. Just minutes away from the finest shopping and dining at Kierland and Scottsdale Quarter, this residence offers an exceptional blend of luxury and convenience. Please note: The bonus room was added without city permits and is not reflected on tax records.
Listing Agent
Evolve Realty, LLC Brokerage Email: info@evolverealty.com License #BR105076000
Home Details
Home Type
- Single Family
Est. Annual Taxes
- $5,325
Year Built
- Built in 1978
Lot Details
- 0.55 Acre Lot
- Desert faces the front and back of the property
- Block Wall Fence
- Corner Lot
- Sprinklers on Timer
- Grass Covered Lot
Home Design
- Tile Roof
- Block Exterior
- Stucco
Interior Spaces
- 3,388 Sq Ft Home
- 1-Story Property
- Wet Bar
- Vaulted Ceiling
- Ceiling Fan
- Family Room with Fireplace
- 2 Fireplaces
- Security System Owned
- Built-In Microwave
Flooring
- Wood
- Carpet
- Tile
Bedrooms and Bathrooms
- 4 Bedrooms
- Fireplace in Primary Bedroom
- Bathroom Updated in 2023
- Primary Bathroom is a Full Bathroom
- 3 Bathrooms
- Dual Vanity Sinks in Primary Bathroom
Parking
- 3 Carport Spaces
- RV Gated
Pool
- Pool Updated in 2023
- Private Pool
- Diving Board
Outdoor Features
- Covered patio or porch
- Gazebo
- Outdoor Storage
Schools
- Sandpiper Elementary School
- Desert Shadows Middle School - Scottsdale
Utilities
- Cooling System Updated in 2023
- Refrigerated Cooling System
- Zoned Heating
- High Speed Internet
- Cable TV Available
Listing and Financial Details
- Tax Lot 88
- Assessor Parcel Number 215-60-157
Community Details
Overview
- No Home Owners Association
- Association fees include no fees
- Thunderbird East 3 Subdivision
Recreation
- Tennis Courts
- Pickleball Courts
- Bike Trail
Map
Home Values in the Area
Average Home Value in this Area
Tax History
| Year | Tax Paid | Tax Assessment Tax Assessment Total Assessment is a certain percentage of the fair market value that is determined by local assessors to be the total taxable value of land and additions on the property. | Land | Improvement |
|---|---|---|---|---|
| 2025 | $5,325 | $59,520 | -- | -- |
| 2024 | $5,201 | $56,686 | -- | -- |
| 2023 | $5,201 | $84,600 | $16,920 | $67,680 |
| 2022 | $5,142 | $61,910 | $12,380 | $49,530 |
| 2021 | $5,159 | $55,550 | $11,110 | $44,440 |
| 2020 | $4,981 | $54,530 | $10,900 | $43,630 |
| 2019 | $4,989 | $54,680 | $10,930 | $43,750 |
| 2018 | $4,805 | $48,860 | $9,770 | $39,090 |
| 2017 | $4,581 | $45,170 | $9,030 | $36,140 |
| 2016 | $4,495 | $43,220 | $8,640 | $34,580 |
| 2015 | $4,118 | $42,610 | $8,520 | $34,090 |
Property History
| Date | Event | Price | Change | Sq Ft Price |
|---|---|---|---|---|
| 01/06/2025 01/06/25 | For Sale | $1,585,000 | 0.0% | $468 / Sq Ft |
| 12/19/2024 12/19/24 | Off Market | $1,585,000 | -- | -- |
| 10/31/2024 10/31/24 | For Sale | $1,585,000 | +201.9% | $468 / Sq Ft |
| 05/15/2015 05/15/15 | Sold | $525,000 | -3.7% | $155 / Sq Ft |
| 03/20/2015 03/20/15 | For Sale | $545,000 | -- | $161 / Sq Ft |
Deed History
| Date | Type | Sale Price | Title Company |
|---|---|---|---|
| Warranty Deed | $525,000 | Old Republic Title Agency | |
| Interfamily Deed Transfer | -- | Fidelity Title |
Mortgage History
| Date | Status | Loan Amount | Loan Type |
|---|---|---|---|
| Open | $160,000 | Credit Line Revolving | |
| Open | $450,000 | New Conventional | |
| Closed | $154,000 | Credit Line Revolving | |
| Closed | $417,000 | New Conventional | |
| Closed | $417,000 | New Conventional |
Similar Homes in the area
Source: Arizona Regional Multiple Listing Service (ARMLS)
MLS Number: 6774725
APN: 215-60-157
- 6801 E Sheena Dr
- 6542 E Ludlow Dr
- 6729 E Sharon Dr
- 6621 E Sharon Dr
- 6809 E Gelding Dr
- 6902 E Crocus Dr
- 6611 E Voltaire Ave
- 6828 E Evans Dr
- 14227 N 69th Place
- 6529 E Voltaire Ave
- 13802 N 64th Place
- 6711 E Presidio Rd
- 6309 E Hearn Rd
- 6511 E Presidio Rd
- 6429 E Jean Dr
- 6301 E Redfield Rd Unit 1
- 6529 E Camino de Los Ranchos
- 6307 E Gelding Dr
- 6242 E Hearn Rd
- 6254 E Winchcomb Dr
