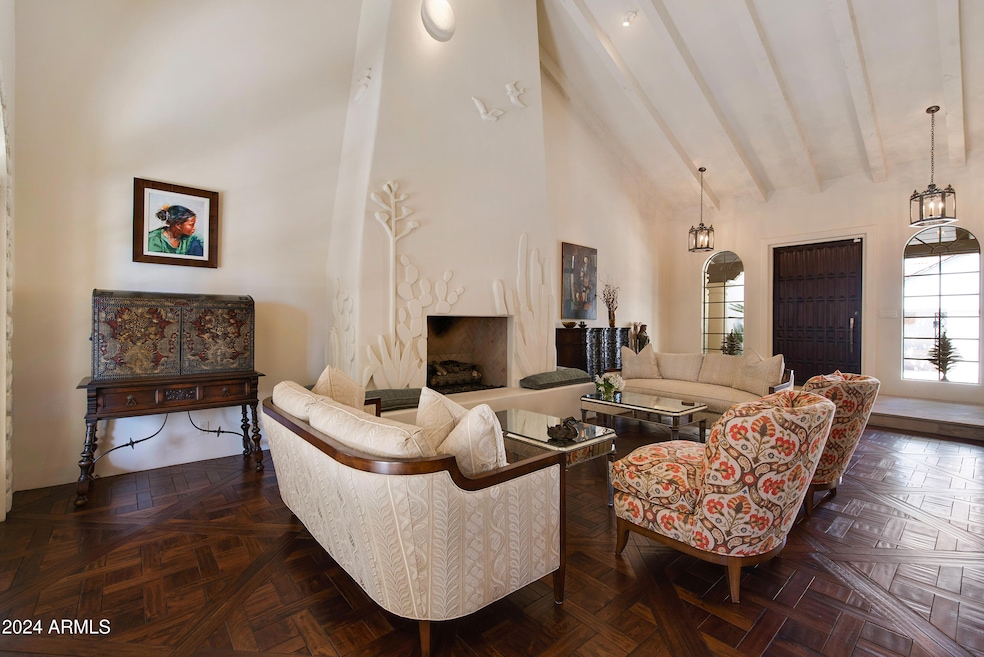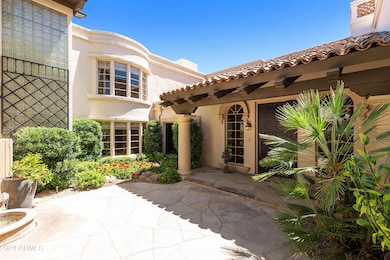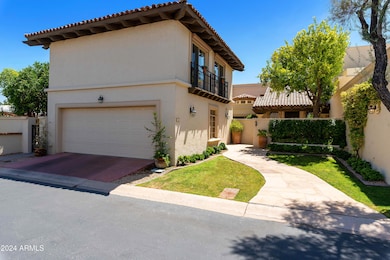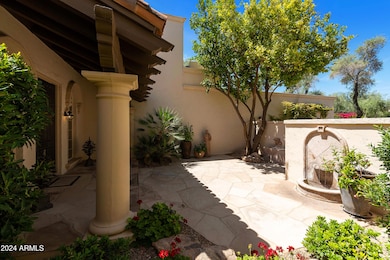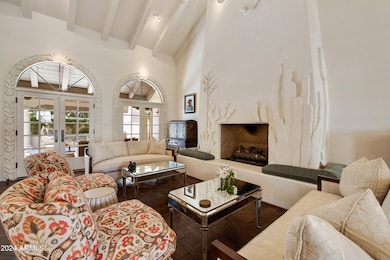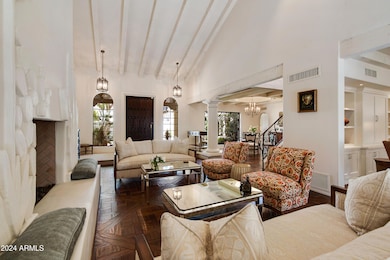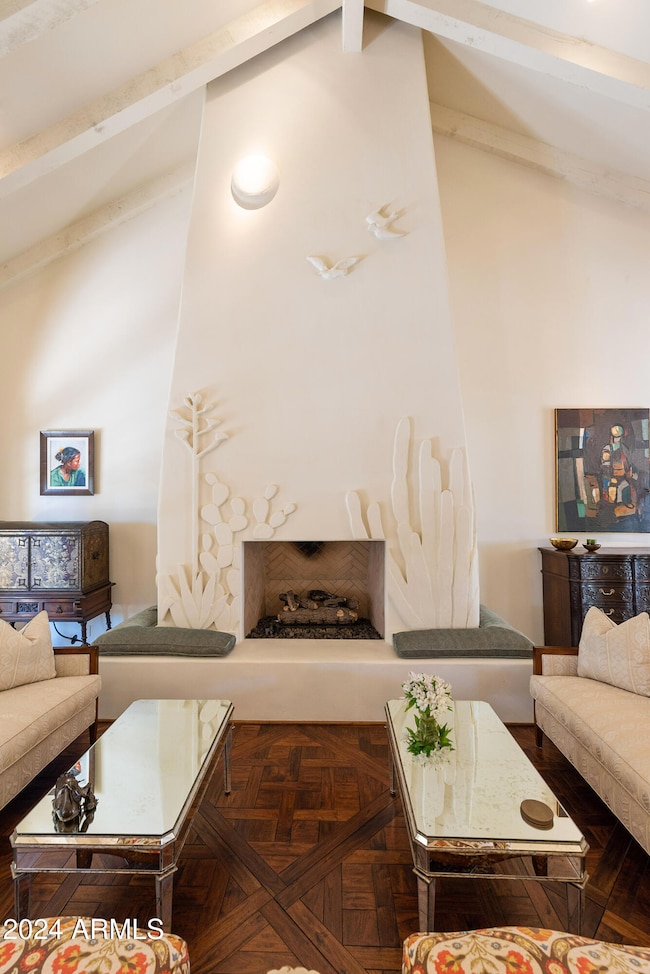
6701 N Scottsdale Rd Unit 20 Scottsdale, AZ 85250
Indian Bend NeighborhoodEstimated payment $14,864/month
Highlights
- Fitness Center
- Two Primary Bathrooms
- Clubhouse
- Kiva Elementary School Rated A
- Mountain View
- Fireplace in Primary Bedroom
About This Home
Not often will you find a property w/the defining character as this home. European yet modern details masterfully & thoughtfully adorn this private treasure. Custom designed wood floors, hand crafted iron staircase(s), plank/beam ceilings, fireplace w/dramatic façade, main level bdrm suite w/custom built-ins. Cozy family & living room nestled near the private outdoor area w/fireplace & BBQ. Gourmet kitchen w/finishes expected offers french door access to a large side garden well suited for entertaining. Upstairs; 2 large bdrm suites both w/inviting sitting areas, one w/a fireplace. Charming 4th bdrm/bath w/bright window seat. Cuernavaca at its finest w/all of Scottsdale offerings of restaurants, shopping & soon to be open Ritz Carlton. Community pool/spa, pickleball & fitness.
Open House Schedule
-
Saturday, April 26, 202512:00 to 3:00 pm4/26/2025 12:00:00 PM +00:004/26/2025 3:00:00 PM +00:00This one is special. Make sure this home is on the list to see. All guests will be required to sign in if not represented by their agent.Add to Calendar
Townhouse Details
Home Type
- Townhome
Est. Annual Taxes
- $4,454
Year Built
- Built in 1978
Lot Details
- 5,383 Sq Ft Lot
- End Unit
- 1 Common Wall
- Private Streets
- Wrought Iron Fence
- Block Wall Fence
- Front and Back Yard Sprinklers
- Sprinklers on Timer
- Private Yard
- Grass Covered Lot
HOA Fees
- $540 Monthly HOA Fees
Parking
- 2 Car Garage
Home Design
- Spanish Architecture
- Wood Frame Construction
- Tile Roof
- Built-Up Roof
- Foam Roof
- Block Exterior
Interior Spaces
- 3,466 Sq Ft Home
- 2-Story Property
- Vaulted Ceiling
- Roller Shields
- Living Room with Fireplace
- Mountain Views
- Security System Owned
Kitchen
- Eat-In Kitchen
- Breakfast Bar
- Built-In Microwave
- Kitchen Island
Flooring
- Wood
- Carpet
- Tile
Bedrooms and Bathrooms
- 4 Bedrooms
- Fireplace in Primary Bedroom
- Two Primary Bathrooms
- Primary Bathroom is a Full Bathroom
- 4.5 Bathrooms
- Dual Vanity Sinks in Primary Bathroom
Outdoor Features
- Balcony
- Outdoor Fireplace
- Outdoor Storage
- Built-In Barbecue
Location
- Property is near a bus stop
Schools
- Kiva Elementary School
- Mohave Middle School
- Saguaro High School
Utilities
- Mini Split Air Conditioners
- Zoned Heating
- Mini Split Heat Pump
- Propane
- High Speed Internet
- Cable TV Available
Listing and Financial Details
- Tax Lot 20
- Assessor Parcel Number 174-18-097-A
Community Details
Overview
- Association fees include insurance, ground maintenance, street maintenance, front yard maint, trash, maintenance exterior
- Cuernavaca Association, Phone Number (602) 861-5980
- Built by Edmunds
- Cuernavaca Townhouses Subdivision
Amenities
- Clubhouse
- Recreation Room
Recreation
- Tennis Courts
- Fitness Center
- Heated Community Pool
- Community Spa
Map
Home Values in the Area
Average Home Value in this Area
Tax History
| Year | Tax Paid | Tax Assessment Tax Assessment Total Assessment is a certain percentage of the fair market value that is determined by local assessors to be the total taxable value of land and additions on the property. | Land | Improvement |
|---|---|---|---|---|
| 2025 | $4,454 | $74,691 | -- | -- |
| 2024 | $4,395 | $71,134 | -- | -- |
| 2023 | $4,395 | $99,010 | $19,800 | $79,210 |
| 2022 | $4,139 | $79,520 | $15,900 | $63,620 |
| 2021 | $4,435 | $75,710 | $15,140 | $60,570 |
| 2020 | $4,391 | $71,530 | $14,300 | $57,230 |
| 2019 | $4,216 | $73,070 | $14,610 | $58,460 |
| 2018 | $4,064 | $71,160 | $14,230 | $56,930 |
| 2017 | $3,867 | $71,310 | $14,260 | $57,050 |
| 2016 | $3,756 | $63,530 | $12,700 | $50,830 |
| 2015 | $3,591 | $64,030 | $12,800 | $51,230 |
Property History
| Date | Event | Price | Change | Sq Ft Price |
|---|---|---|---|---|
| 12/06/2024 12/06/24 | For Sale | $2,500,000 | -- | $721 / Sq Ft |
Deed History
| Date | Type | Sale Price | Title Company |
|---|---|---|---|
| Warranty Deed | -- | None Listed On Document | |
| Interfamily Deed Transfer | -- | None Available | |
| Warranty Deed | $700,000 | Greystone Title Agency | |
| Interfamily Deed Transfer | -- | Accommodation | |
| Interfamily Deed Transfer | -- | Great American Title Agency | |
| Interfamily Deed Transfer | -- | Capital Title Agency Inc | |
| Interfamily Deed Transfer | -- | Capital Title Agency Inc | |
| Interfamily Deed Transfer | -- | -- | |
| Deed | $398,000 | First American Title |
Mortgage History
| Date | Status | Loan Amount | Loan Type |
|---|---|---|---|
| Previous Owner | $700,000 | Purchase Money Mortgage | |
| Previous Owner | $340,000 | New Conventional | |
| Previous Owner | $80,000 | Credit Line Revolving | |
| Previous Owner | $30,000 | Credit Line Revolving | |
| Previous Owner | $321,000 | Purchase Money Mortgage | |
| Previous Owner | $240,000 | New Conventional |
Similar Homes in Scottsdale, AZ
Source: Arizona Regional Multiple Listing Service (ARMLS)
MLS Number: 6787080
APN: 174-18-097A
- 6701 N Scottsdale Rd Unit 30
- 6701 N Scottsdale Rd Unit 34
- 6701 N Scottsdale Rd Unit 15
- 6701 N Scottsdale Rd Unit 23
- 6701 N Scottsdale Rd Unit 24
- 6701 N Scottsdale Rd Unit 20
- 7242 E Joshua Tree Ln
- 7438 E Cactus Wren Rd
- 6587 N Palmeraie Blvd Unit 3006
- 6587 N Palmeraie Blvd Unit 2011
- 6587 N Palmeraie Blvd Unit 2041
- 6587 N Palmeraie Blvd Unit 2032
- 6587 N Palmeraie Blvd Unit 2017
- 6587 N Palmeraie Blvd Unit 1043
- 6587 N Palmeraie Blvd Unit 3032
- 6587 N Palmeraie Blvd Unit 3031
- 6333 N Scottsdale Rd Unit 26
- 7520 E Mclellan Ln
- 7538 E Tuckey Ln
- 7331 E Malcomb Dr
