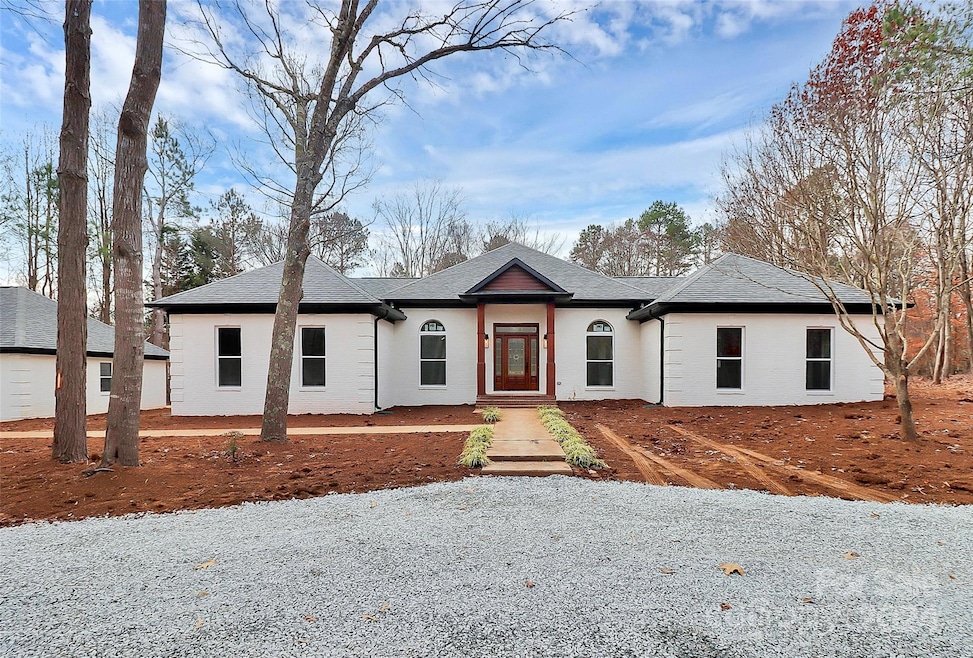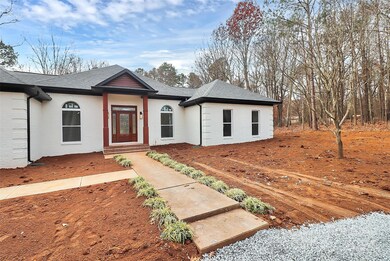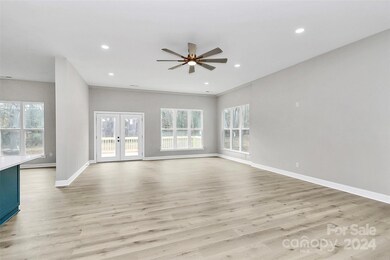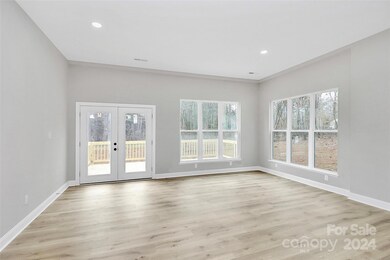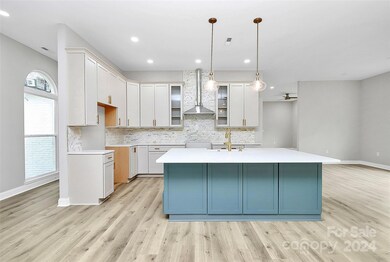
6701 Pleasant Grove Rd Waxhaw, NC 28173
Highlights
- Open Floorplan
- Private Lot
- Ranch Style House
- Deck
- Wooded Lot
- Circular Driveway
About This Home
As of January 2025Total Renovation of Charming Country retreat mins. from Downtown Waxhaw! Nestled on 2.6 picturesque acres, this stunning 3BD, 2.5BA home offers rural serenity & modern convenience. Completely renovated from the studs in, no detail has been overlooked in bringing this home to life The property boasts Brand New Features: New Roof, HVAC system, water heater, windows, gutters, well pump, flooring and upgraded insulation throughout. Modern Interior: beautifully updated baths, modern country kitchen w/all-new appliances & spacious sunlit living areas Totally renovated Owner's Bath: Modern finishes & fixtures for spa-like experience. Outdoor: new deck overlooks expansive backyard great for entertaining or relaxing while newly poured concrete driveways & walkways add both functionality & curb appeal. Separate oversized 2Car gar. for vehicles (220 elec. for EV upgrade), storage, workshop possibilities,new paint,epoxy. This home is rare find, perfect blend of country living & contemporary design
Last Agent to Sell the Property
Keller Williams South Park Brokerage Email: propertiesguzman@gmail.com License #209559

Home Details
Home Type
- Single Family
Est. Annual Taxes
- $2,311
Year Built
- Built in 1993
Lot Details
- Private Lot
- Level Lot
- Wooded Lot
- Property is zoned AJ1
Parking
- 2 Car Detached Garage
- Garage Door Opener
- Circular Driveway
- Parking Garage Space
- 4 Open Parking Spaces
Home Design
- Ranch Style House
- Slab Foundation
- Four Sided Brick Exterior Elevation
Interior Spaces
- 2,493 Sq Ft Home
- Open Floorplan
- Insulated Windows
- Entrance Foyer
- Pull Down Stairs to Attic
- Laundry Room
Kitchen
- Electric Range
- Range Hood
- Microwave
- Dishwasher
- Kitchen Island
- Disposal
Flooring
- Laminate
- Tile
Bedrooms and Bathrooms
- 3 Main Level Bedrooms
- Split Bedroom Floorplan
- Walk-In Closet
Accessible Home Design
- Flooring Modification
Outdoor Features
- Deck
- Front Porch
Schools
- Western Union Elementary School
- Parkwood Middle School
- Parkwood High School
Utilities
- Central Heating and Cooling System
- Electric Water Heater
- Septic Tank
- Cable TV Available
Community Details
- Leisure Acres Subdivision
Listing and Financial Details
- Assessor Parcel Number 06-084-003
Map
Home Values in the Area
Average Home Value in this Area
Property History
| Date | Event | Price | Change | Sq Ft Price |
|---|---|---|---|---|
| 01/30/2025 01/30/25 | Sold | $752,500 | -0.9% | $302 / Sq Ft |
| 12/20/2024 12/20/24 | For Sale | $759,000 | -- | $304 / Sq Ft |
Tax History
| Year | Tax Paid | Tax Assessment Tax Assessment Total Assessment is a certain percentage of the fair market value that is determined by local assessors to be the total taxable value of land and additions on the property. | Land | Improvement |
|---|---|---|---|---|
| 2024 | $2,311 | $347,900 | $53,800 | $294,100 |
| 2023 | $2,280 | $347,900 | $53,800 | $294,100 |
| 2022 | $2,280 | $347,900 | $53,800 | $294,100 |
| 2021 | $2,279 | $347,900 | $53,800 | $294,100 |
| 2020 | $1,774 | $222,760 | $31,560 | $191,200 |
| 2019 | $1,807 | $222,760 | $31,560 | $191,200 |
| 2018 | $1,807 | $222,760 | $31,560 | $191,200 |
| 2017 | $1,922 | $222,800 | $31,600 | $191,200 |
| 2016 | $1,861 | $222,760 | $31,560 | $191,200 |
| 2015 | $1,891 | $222,760 | $31,560 | $191,200 |
| 2014 | $1,923 | $276,040 | $46,400 | $229,640 |
Mortgage History
| Date | Status | Loan Amount | Loan Type |
|---|---|---|---|
| Open | $683,475 | New Conventional | |
| Closed | $683,475 | New Conventional | |
| Previous Owner | $500,000 | Construction | |
| Previous Owner | $54,023 | FHA | |
| Previous Owner | $220,300 | FHA | |
| Previous Owner | $235,653 | FHA | |
| Previous Owner | $150,000 | Unknown | |
| Previous Owner | $25,000 | Credit Line Revolving | |
| Previous Owner | $10,000 | Credit Line Revolving | |
| Previous Owner | $132,000 | Unknown |
Deed History
| Date | Type | Sale Price | Title Company |
|---|---|---|---|
| Warranty Deed | $752,500 | None Listed On Document | |
| Warranty Deed | $752,500 | None Listed On Document | |
| Warranty Deed | $307,000 | None Listed On Document | |
| Warranty Deed | $240,000 | Attorney | |
| Interfamily Deed Transfer | -- | None Available | |
| Interfamily Deed Transfer | -- | None Available | |
| Interfamily Deed Transfer | -- | None Available |
Similar Homes in Waxhaw, NC
Source: Canopy MLS (Canopy Realtor® Association)
MLS Number: 4205789
APN: 06-084-003
- 2811 Harrington Place
- 1041 Crofton Dr
- 6634 Sadler Rd
- 3409 Waxhaw Indian Trail Rd S
- 3415 Waxhaw Indian Trail Rd S
- 2209 Green View Dr Unit 18
- 0 Waxhaw Hwy
- 5801 Cross Point Ct
- 2504 White Thorne Ln
- 105 Leafmore Ct
- 2100 Winding Oaks Trail
- 835 Yucatan Dr
- 8260 Waxhaw Hwy
- 8500 Union Central Ct
- 8317 Poplar Grove Cir
- 2819 Blythe Rd
- TBD Blythe Mill Rd
- 2136 Ashley River Rd
- 207 Blythe Mill Rd
- 451 Old Town Village Rd
