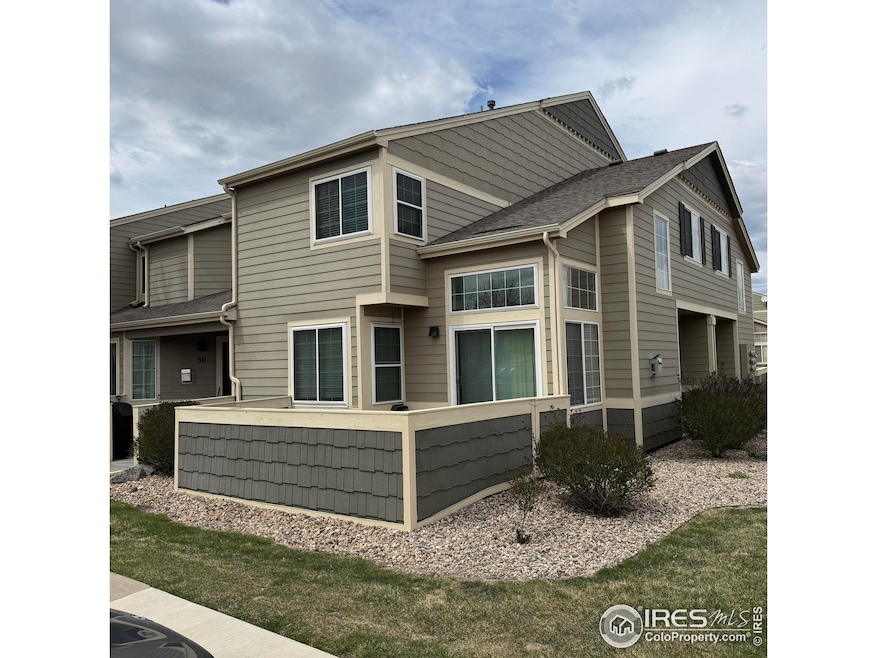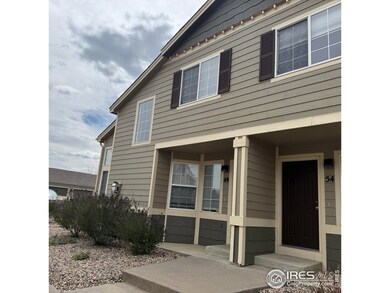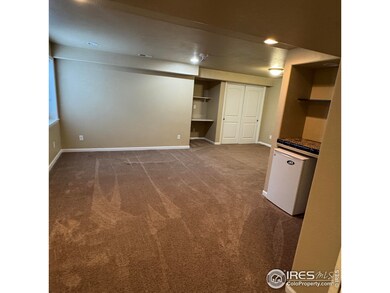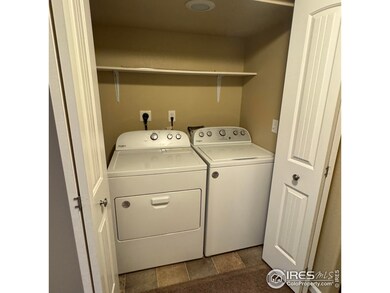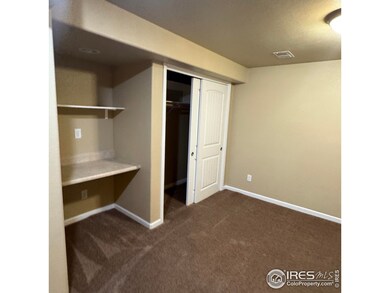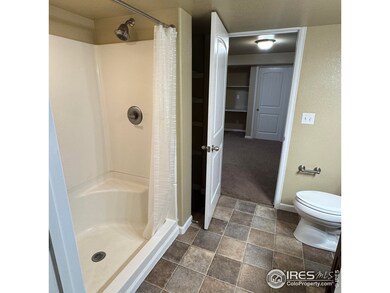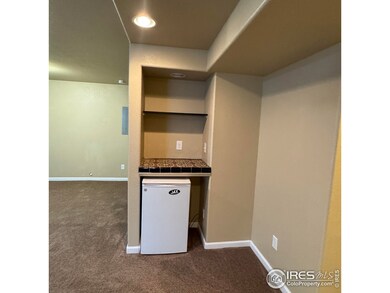
6702 Antigua Dr Unit 49 Fort Collins, CO 80525
Stanton Creek NeighborhoodEstimated payment $2,802/month
Total Views
1,439
3
Beds
2.5
Baths
1,709
Sq Ft
$225
Price per Sq Ft
Highlights
- 1 Car Detached Garage
- Park
- Dining Room
- Patio
- Forced Air Heating and Cooling System
- Ceiling Fan
About This Home
Seller offering incentives! Choose between a contribution towards an interest rate buy-down or covering one year of HOA dues-your choice! This fantastic townhome, located in the desirable south Fort Collins/Loveland area, is perfect for an investment opportunity or for the first time home buyer. It features 3 bedrooms, 3 bathrooms, and includes a one-car detached garage. Don't miss out on this gem!
Townhouse Details
Home Type
- Townhome
Est. Annual Taxes
- $1,889
Year Built
- Built in 1998
Lot Details
- 1,131 Sq Ft Lot
- Fenced
HOA Fees
- $500 Monthly HOA Fees
Parking
- 1 Car Detached Garage
- Driveway Level
Home Design
- Composition Roof
- Composition Shingle
Interior Spaces
- 1,709 Sq Ft Home
- 2-Story Property
- Ceiling Fan
- Gas Log Fireplace
- Window Treatments
- Dining Room
- Basement Fills Entire Space Under The House
Kitchen
- Electric Oven or Range
- Dishwasher
Flooring
- Carpet
- Laminate
Bedrooms and Bathrooms
- 3 Bedrooms
Laundry
- Dryer
- Washer
Outdoor Features
- Patio
- Exterior Lighting
Schools
- Cottonwood Elementary School
- Erwin Middle School
- Loveland High School
Utilities
- Forced Air Heating and Cooling System
- Cable TV Available
Listing and Financial Details
- Assessor Parcel Number R1568965
Community Details
Overview
- Association fees include common amenities, trash, snow removal, management, maintenance structure, water/sewer
- Stanton Creek Subdivision
Recreation
- Park
Map
Create a Home Valuation Report for This Property
The Home Valuation Report is an in-depth analysis detailing your home's value as well as a comparison with similar homes in the area
Home Values in the Area
Average Home Value in this Area
Tax History
| Year | Tax Paid | Tax Assessment Tax Assessment Total Assessment is a certain percentage of the fair market value that is determined by local assessors to be the total taxable value of land and additions on the property. | Land | Improvement |
|---|---|---|---|---|
| 2025 | $1,825 | $25,956 | $2,010 | $23,946 |
| 2024 | $1,825 | $25,956 | $2,010 | $23,946 |
| 2022 | $1,750 | $20,683 | $2,085 | $18,598 |
| 2021 | $1,801 | $21,278 | $2,145 | $19,133 |
| 2020 | $1,816 | $21,457 | $2,145 | $19,312 |
| 2019 | $1,788 | $21,457 | $2,145 | $19,312 |
| 2018 | $1,549 | $17,719 | $2,160 | $15,559 |
| 2017 | $1,347 | $17,719 | $2,160 | $15,559 |
| 2016 | $1,149 | $14,638 | $2,388 | $12,250 |
| 2015 | $1,140 | $14,640 | $2,390 | $12,250 |
| 2014 | -- | $12,710 | $2,390 | $10,320 |
Source: Public Records
Property History
| Date | Event | Price | Change | Sq Ft Price |
|---|---|---|---|---|
| 04/21/2025 04/21/25 | For Sale | $385,000 | -- | $225 / Sq Ft |
Source: IRES MLS
Deed History
| Date | Type | Sale Price | Title Company |
|---|---|---|---|
| Warranty Deed | $205,000 | Stewart Title | |
| Warranty Deed | $154,900 | Tggt | |
| Interfamily Deed Transfer | -- | None Available | |
| Interfamily Deed Transfer | -- | -- | |
| Warranty Deed | $122,700 | Security Title |
Source: Public Records
Mortgage History
| Date | Status | Loan Amount | Loan Type |
|---|---|---|---|
| Open | $198,000 | New Conventional | |
| Closed | $164,000 | New Conventional | |
| Previous Owner | $150,972 | FHA | |
| Previous Owner | $68,000 | Stand Alone Refi Refinance Of Original Loan | |
| Previous Owner | $62,650 | No Value Available |
Source: Public Records
Similar Homes in the area
Source: IRES MLS
MLS Number: 1031744
APN: 86182-13-049
Nearby Homes
- 6720 Antigua Dr Unit 47
- 6720 Antigua Dr
- 6714 Antigua Dr Unit 38
- 6609 Antigua Dr Unit 24
- 0 Antigua Dr
- 6621 Antigua Dr Unit 3
- 6815 Antigua Dr Unit 78
- 6815 Antigua Dr Unit 76
- 1215 Basseterre Place
- 918 Benson Ln
- 6401 Finch Ct
- 1224 Hawkeye Ct
- 6802 Colony Hills Ln
- 6814 Colony Hills Ln
- 6449 Edgeware St
- 801 Westbourn Ct
- 821 Courtenay Cir
- 6738 Autumn Ridge Dr
- 820 Courtenay Cir
- 6702 Desert Willow Way Unit 3
