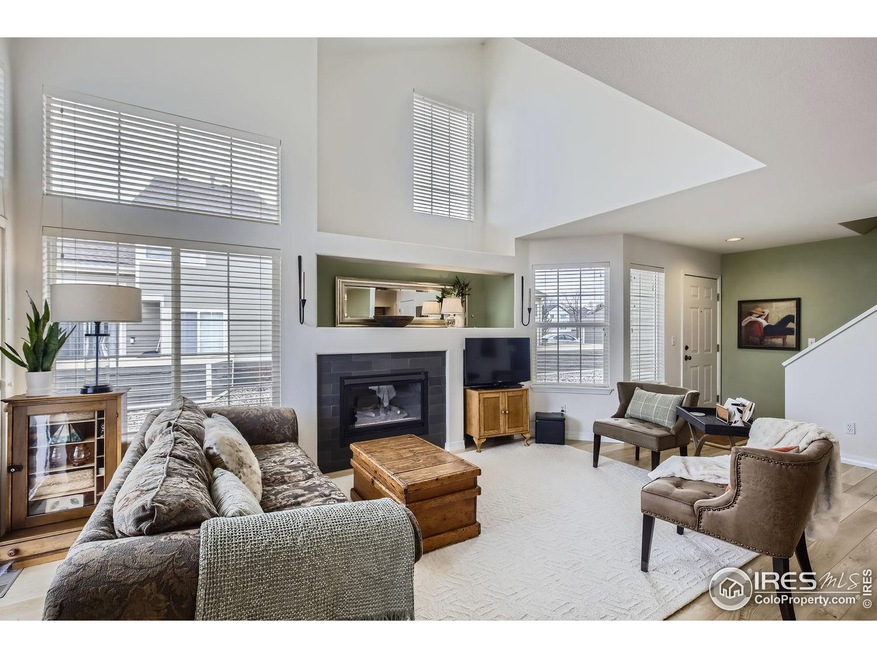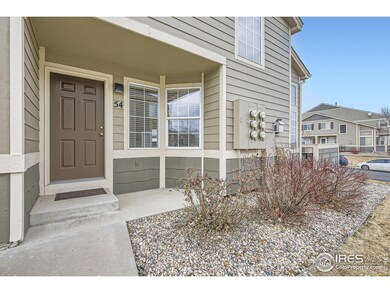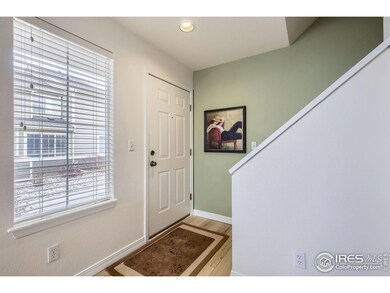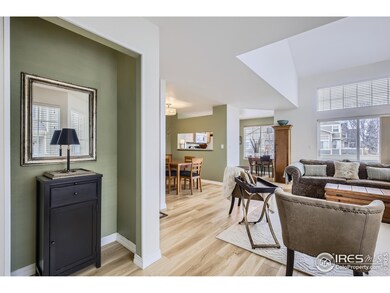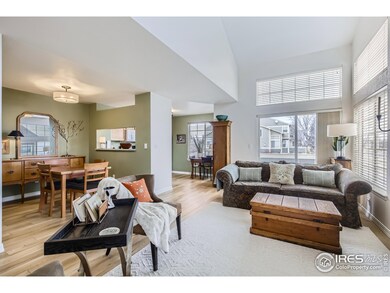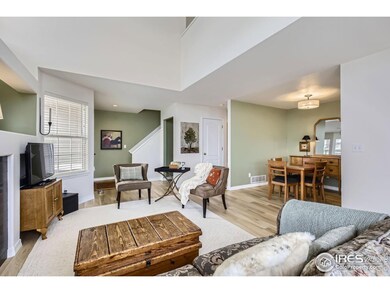
6702 Antigua Dr Unit 54 Fort Collins, CO 80525
Stanton Creek NeighborhoodHighlights
- Contemporary Architecture
- 1 Car Detached Garage
- Forced Air Heating and Cooling System
- Wood Flooring
- Enclosed patio or porch
- Level Lot
About This Home
As of April 2025Discover this bright and spacious end-unit townhome in the heart of southeast Fort Collins! This 2-bedroom, 2-story home offers an open floor plan with soaring ceilings, abundant natural light, and a cozy gas fireplace-perfect for relaxing or entertaining. The main level features brand-new flooring, a spacious living area, and a seamless flow into the dining and kitchen spaces. Upstairs, the primary bedroom is generously sized and connects effortlessly to a full bath. The unfinished basement provides endless possibilities-add an extra bedroom, home office, or flex space to suit your needs. Step outside to your private patio, an ideal retreat for outdoor dining, gardening, or simply soaking in the scenic open space views. The detached 1-car garage offers secure parking and additional storage. Enjoy low-maintenance living with an HOA that covers trash, water/sewer, exterior maintenance, landscaping, and snow removal. Plus, you're just steps from the Power Trail, providing easy access to Fort Collins' extensive trail system. Conveniently located near top-rated schools, shopping, dining, and parks, this townhome offers the perfect blend of comfort, privacy, and accessibility. Don't miss this opportunity-schedule your showing today!
Townhouse Details
Home Type
- Townhome
Est. Annual Taxes
- $1,703
Year Built
- Built in 1998
HOA Fees
- $500 Monthly HOA Fees
Parking
- 1 Car Detached Garage
- Garage Door Opener
Home Design
- Contemporary Architecture
- Wood Frame Construction
- Composition Roof
Interior Spaces
- 1,158 Sq Ft Home
- 2-Story Property
- Gas Fireplace
- Window Treatments
- Partial Basement
Kitchen
- Electric Oven or Range
- Microwave
- Dishwasher
- Disposal
Flooring
- Wood
- Carpet
Bedrooms and Bathrooms
- 2 Bedrooms
Laundry
- Dryer
- Washer
Schools
- Cottonwood Elementary School
- Erwin Middle School
- Loveland High School
Additional Features
- Enclosed patio or porch
- 1,131 Sq Ft Lot
- Forced Air Heating and Cooling System
Community Details
- Association fees include trash, snow removal, ground maintenance, maintenance structure, water/sewer, hazard insurance
- Stanton Creek Subdivision
Listing and Financial Details
- Assessor Parcel Number R1569023
Map
Home Values in the Area
Average Home Value in this Area
Property History
| Date | Event | Price | Change | Sq Ft Price |
|---|---|---|---|---|
| 04/14/2025 04/14/25 | Sold | $356,000 | 0.0% | $307 / Sq Ft |
| 01/29/2025 01/29/25 | For Sale | $356,000 | -- | $307 / Sq Ft |
Tax History
| Year | Tax Paid | Tax Assessment Tax Assessment Total Assessment is a certain percentage of the fair market value that is determined by local assessors to be the total taxable value of land and additions on the property. | Land | Improvement |
|---|---|---|---|---|
| 2025 | $1,703 | $24,475 | $2,010 | $22,465 |
| 2024 | $1,703 | $24,475 | $2,010 | $22,465 |
| 2022 | $1,632 | $19,279 | $2,085 | $17,194 |
| 2021 | $1,679 | $19,834 | $2,145 | $17,689 |
| 2020 | $1,669 | $19,713 | $2,145 | $17,568 |
| 2019 | $1,642 | $19,713 | $2,145 | $17,568 |
| 2018 | $1,445 | $16,531 | $2,160 | $14,371 |
| 2017 | $1,257 | $16,531 | $2,160 | $14,371 |
| 2016 | $1,076 | $13,707 | $2,388 | $11,319 |
| 2015 | $1,068 | $13,710 | $2,390 | $11,320 |
| 2014 | $959 | $11,940 | $2,390 | $9,550 |
Mortgage History
| Date | Status | Loan Amount | Loan Type |
|---|---|---|---|
| Open | $315,400 | New Conventional | |
| Previous Owner | $135,013 | FHA | |
| Previous Owner | $143,846 | FHA | |
| Previous Owner | $131,200 | Fannie Mae Freddie Mac | |
| Previous Owner | $48,000 | Stand Alone Refi Refinance Of Original Loan | |
| Previous Owner | $25,000 | Credit Line Revolving | |
| Previous Owner | $70,300 | Unknown | |
| Previous Owner | $25,000 | Credit Line Revolving | |
| Previous Owner | $68,000 | Unknown | |
| Previous Owner | $40,001 | Unknown |
Deed History
| Date | Type | Sale Price | Title Company |
|---|---|---|---|
| Warranty Deed | $356,000 | None Listed On Document | |
| Special Warranty Deed | $146,500 | None Available | |
| Trustee Deed | -- | None Available | |
| Quit Claim Deed | -- | -- | |
| Interfamily Deed Transfer | -- | Netco | |
| Warranty Deed | $122,245 | Security Title |
Similar Homes in Fort Collins, CO
Source: IRES MLS
MLS Number: 1025894
APN: 86182-13-054
- 6720 Antigua Dr Unit 47
- 6720 Antigua Dr
- 6714 Antigua Dr Unit 38
- 6609 Antigua Dr Unit 24
- 0 Antigua Dr
- 6621 Antigua Dr Unit 3
- 6815 Antigua Dr Unit 78
- 6815 Antigua Dr Unit 76
- 1215 Basseterre Place
- 918 Benson Ln
- 6401 Finch Ct
- 1224 Hawkeye Ct
- 6802 Colony Hills Ln
- 6814 Colony Hills Ln
- 6449 Edgeware St
- 801 Westbourn Ct
- 821 Courtenay Cir
- 6738 Autumn Ridge Dr
- 820 Courtenay Cir
- 6702 Desert Willow Way Unit 3
