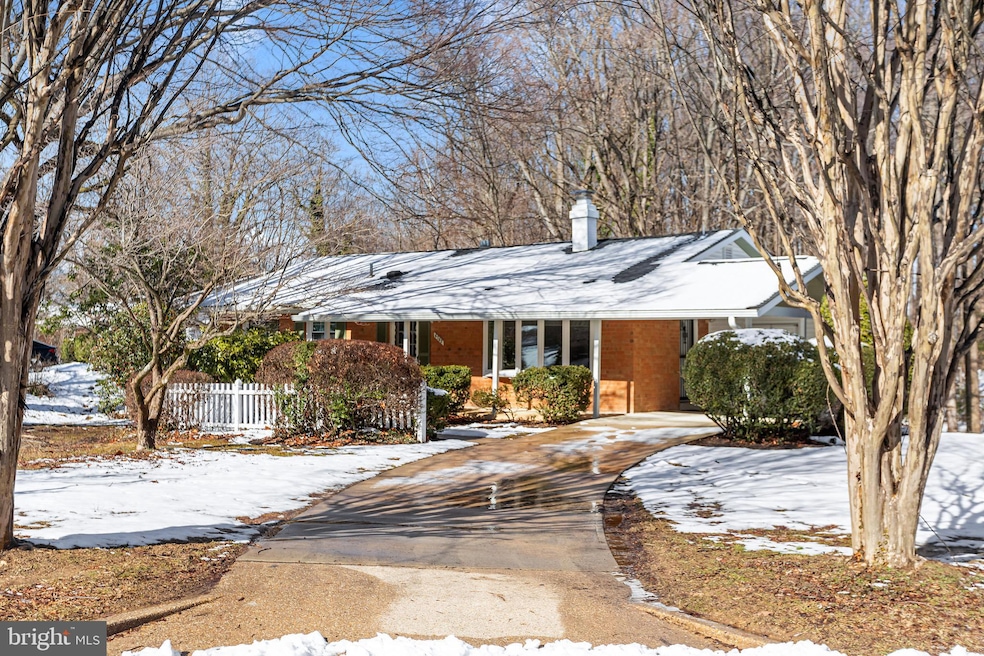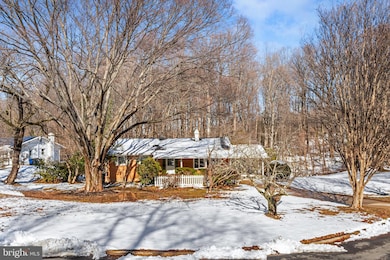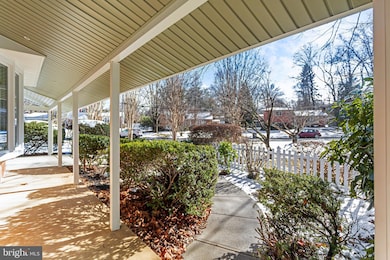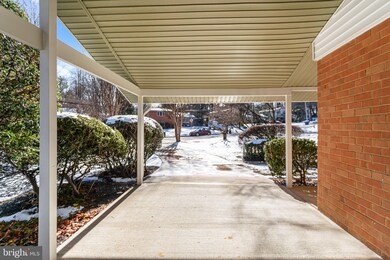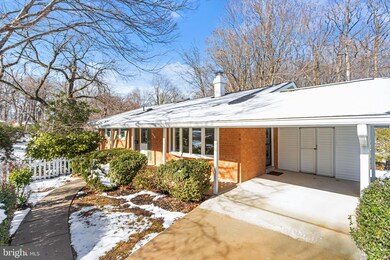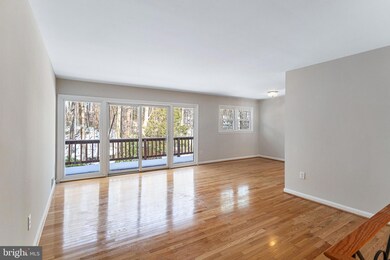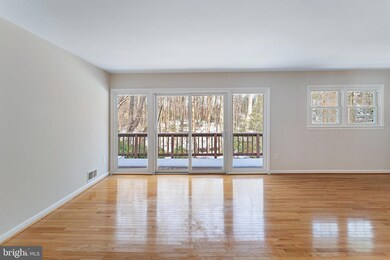
6702 Capstan Dr Annandale, VA 22003
Highlights
- View of Trees or Woods
- Deck
- Rambler Architecture
- Near a National Forest
- Traditional Floor Plan
- Backs to Trees or Woods
About This Home
As of March 2025Don't miss out on this charming 2-level ranch on an expansive, quiet corner lot inside the Beltway! Nestled in the heart of Northern Virginia, this lovingly maintained ranch-style home offers a classic ranch-style layout -- but with some enhancements. Primary bedroom ensuite bathroom, cozy basement fireplace, and tons of built-ins lead the way. Hardwoods as far as the eye can see upstairs, while basement floors are ready for your personal preference of area rugs, carpet, or LVP. Situated at the end of Capstan Drive and backing to a protected forest preserve, this home boasts a large deck off the back on the main level, and an enormous finished patio area off the back of the walkout on the basement level. A peaceful creek gently meanders along the rear property line -- listen to the water trickle as you enjoy cocktails around the fire pit. Minutes to quaint downtown Annandale, 10 minutes to shops, groceries, and food at 7 Corners, and a quick drive to large department stores and food at Columbia Pike and Rt 7.
Home Details
Home Type
- Single Family
Est. Annual Taxes
- $8,428
Year Built
- Built in 1961
Lot Details
- 0.45 Acre Lot
- Southwest Facing Home
- Stone Retaining Walls
- Decorative Fence
- Backs to Trees or Woods
- Back, Front, and Side Yard
- Property is zoned 130
Home Design
- Rambler Architecture
- Brick Exterior Construction
- Block Foundation
- Slab Foundation
- Asphalt Roof
- Aluminum Siding
Interior Spaces
- Property has 2 Levels
- Traditional Floor Plan
- Built-In Features
- 1 Fireplace
- Formal Dining Room
- Views of Woods
Kitchen
- Eat-In Kitchen
- Gas Oven or Range
- Range Hood
- Dishwasher
- Disposal
Flooring
- Wood
- Carpet
- Vinyl
Bedrooms and Bathrooms
Laundry
- Front Loading Dryer
- Washer
Finished Basement
- Heated Basement
- Walk-Out Basement
- Basement Fills Entire Space Under The House
- Connecting Stairway
- Rear Basement Entry
- Workshop
Parking
- 3 Parking Spaces
- 2 Driveway Spaces
- 1 Attached Carport Space
Outdoor Features
- Balcony
- Deck
- Patio
Schools
- Mason Crest Elementary School
- Glasgow Middle School
- Justice High School
Utilities
- Forced Air Heating and Cooling System
- 220 Volts
- High-Efficiency Water Heater
- Natural Gas Water Heater
Community Details
- No Home Owners Association
- Sleepy Hollow Woods Subdivision
- Near a National Forest
Listing and Financial Details
- Tax Lot 48
- Assessor Parcel Number 0604 19 0048
Map
Home Values in the Area
Average Home Value in this Area
Property History
| Date | Event | Price | Change | Sq Ft Price |
|---|---|---|---|---|
| 03/03/2025 03/03/25 | Sold | $835,000 | +4.4% | $327 / Sq Ft |
| 02/08/2025 02/08/25 | Pending | -- | -- | -- |
| 02/07/2025 02/07/25 | For Sale | $800,000 | -- | $314 / Sq Ft |
Tax History
| Year | Tax Paid | Tax Assessment Tax Assessment Total Assessment is a certain percentage of the fair market value that is determined by local assessors to be the total taxable value of land and additions on the property. | Land | Improvement |
|---|---|---|---|---|
| 2024 | $555 | $715,780 | $285,000 | $430,780 |
| 2023 | $490 | $674,820 | $280,000 | $394,820 |
| 2022 | $475 | $664,820 | $270,000 | $394,820 |
| 2021 | $400 | $578,310 | $240,000 | $338,310 |
| 2020 | $6,995 | $554,160 | $235,000 | $319,160 |
| 2019 | $385 | $531,880 | $225,000 | $306,880 |
| 2018 | $6,117 | $531,880 | $225,000 | $306,880 |
| 2017 | $345 | $506,270 | $214,000 | $292,270 |
| 2016 | $345 | $496,680 | $210,000 | $286,680 |
| 2015 | $345 | $496,680 | $210,000 | $286,680 |
| 2014 | $345 | $475,650 | $200,000 | $275,650 |
Mortgage History
| Date | Status | Loan Amount | Loan Type |
|---|---|---|---|
| Open | $626,250 | New Conventional | |
| Closed | $626,250 | New Conventional | |
| Previous Owner | $103,245 | New Conventional |
Deed History
| Date | Type | Sale Price | Title Company |
|---|---|---|---|
| Deed | $835,000 | Stewart Title | |
| Deed | $835,000 | Stewart Title |
Similar Homes in the area
Source: Bright MLS
MLS Number: VAFX2219226
APN: 0604-19-0048
- 3913 Oak Hill Dr
- 6720 Rosewood St
- 3909 Forest Grove Dr
- 6810 Crossman St
- 6616 Bay Tree Ln
- 6530 Oakwood Dr
- 6538 Renwood Ln
- 3901 Ridge Rd
- 4200 Sandhurst Ct
- 3806 Ridge Rd
- 7000 Murray Ct
- 6510 Oakwood Dr
- 4014 Justine Dr
- 7011 Murray Ln
- 6424 Recreation Ln
- 4026 Downing St
- 6604 Reserves Hill Ct
- 4355 Greenberry Ln
- 4553 Maxfield Dr
- 4503 Sawgrass Ct
