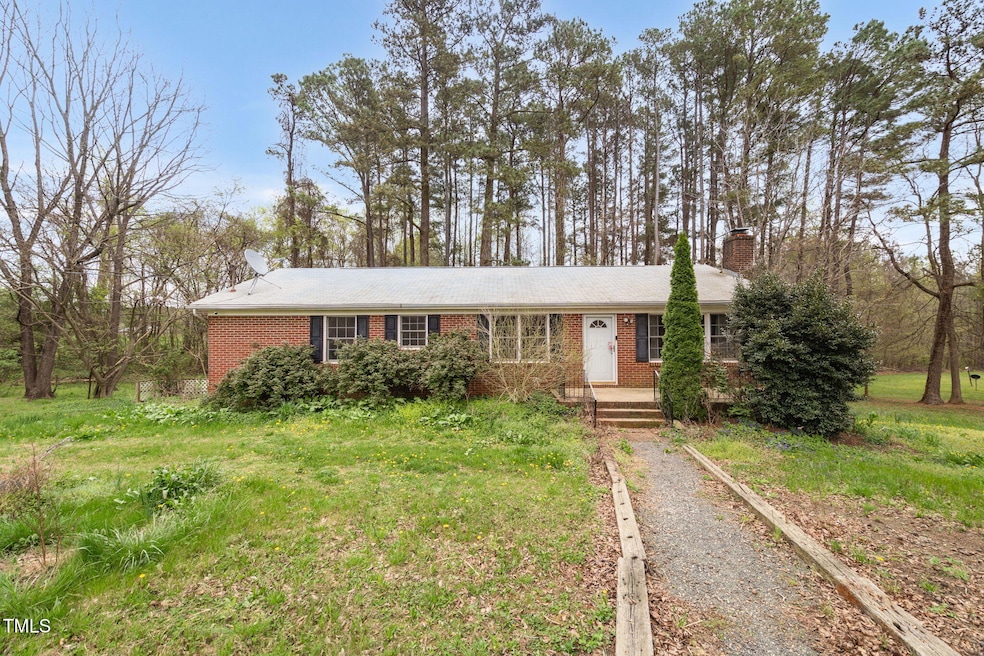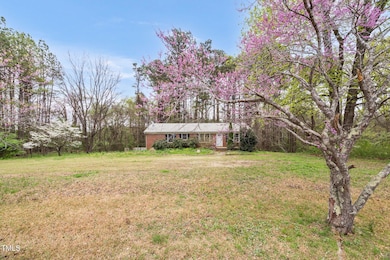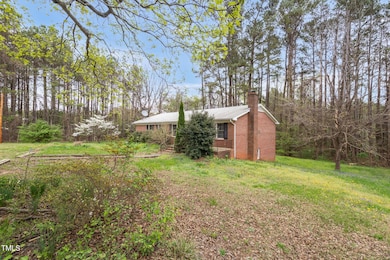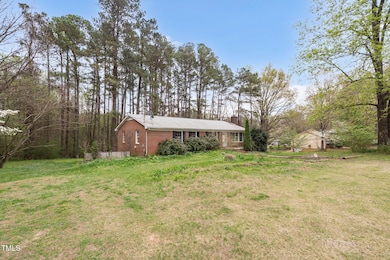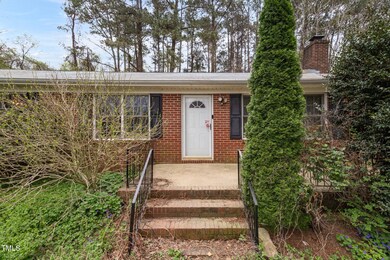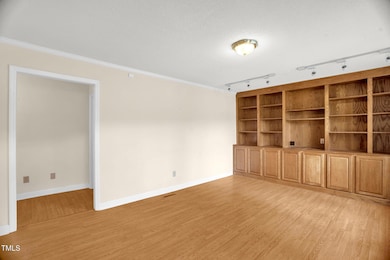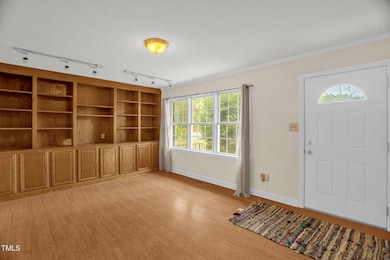
6702 Huntsboro Rd Oxford, NC 27565
Estimated payment $1,915/month
Highlights
- Wood Burning Stove
- No HOA
- 1 Car Attached Garage
- 2-Story Property
- Fireplace
- Living Room
About This Home
Fantastic floor plan for multi generational living. 2 bedroom and 2 full bath upstairs and 1 bedroom 1 full bath in the basement. Both levels have an office/flex room. Large eat in kitchen with loads of cabinet space. Updated water heater, HVAC, Fridge, Washer/dryer and dishwasher.
This home has a 1 car side load garage with space for a workshop. Tons of storage throughout the home. Basement has a lovely brick surrounded wood burning stove. Book your private showing today!
Home Details
Home Type
- Single Family
Est. Annual Taxes
- $871
Year Built
- Built in 1972
Lot Details
- 1.06 Acre Lot
Parking
- 1 Car Attached Garage
- 2 Open Parking Spaces
Home Design
- 2-Story Property
- Brick Exterior Construction
- Shingle Roof
Interior Spaces
- 2,537 Sq Ft Home
- Fireplace
- Wood Burning Stove
- Family Room
- Living Room
- Dining Room
- Finished Basement
- Apartment Living Space in Basement
- Laundry Room
Flooring
- Carpet
- Laminate
- Tile
- Vinyl
Bedrooms and Bathrooms
- 3 Bedrooms
- 3 Full Bathrooms
Schools
- Stovall Shaw Elementary School
- N Granville Middle School
- Webb High School
Utilities
- Forced Air Heating and Cooling System
- Well
- Septic Tank
Community Details
- No Home Owners Association
Listing and Financial Details
- Assessor Parcel Number 194501185444
Map
Home Values in the Area
Average Home Value in this Area
Tax History
| Year | Tax Paid | Tax Assessment Tax Assessment Total Assessment is a certain percentage of the fair market value that is determined by local assessors to be the total taxable value of land and additions on the property. | Land | Improvement |
|---|---|---|---|---|
| 2024 | $871 | $235,497 | $25,481 | $210,016 |
| 2023 | $885 | $85,175 | $14,862 | $70,313 |
| 2022 | $864 | $85,175 | $14,862 | $70,313 |
| 2021 | $807 | $85,175 | $14,862 | $70,313 |
| 2020 | $807 | $85,175 | $14,862 | $70,313 |
| 2019 | $807 | $85,175 | $14,862 | $70,313 |
| 2018 | $807 | $85,175 | $14,862 | $70,313 |
| 2016 | $1,011 | $104,478 | $13,367 | $91,111 |
| 2015 | $954 | $104,478 | $13,367 | $91,111 |
| 2014 | $954 | $104,478 | $13,367 | $91,111 |
| 2013 | -- | $104,478 | $13,367 | $91,111 |
Property History
| Date | Event | Price | Change | Sq Ft Price |
|---|---|---|---|---|
| 04/10/2025 04/10/25 | For Sale | $330,000 | +21.3% | $130 / Sq Ft |
| 12/15/2023 12/15/23 | Off Market | $272,000 | -- | -- |
| 08/30/2022 08/30/22 | Sold | $272,000 | +0.9% | $106 / Sq Ft |
| 08/01/2022 08/01/22 | Pending | -- | -- | -- |
| 07/20/2022 07/20/22 | For Sale | $269,500 | -- | $105 / Sq Ft |
Deed History
| Date | Type | Sale Price | Title Company |
|---|---|---|---|
| Warranty Deed | $272,000 | Koinis Gerald T | |
| Deed | -- | -- |
Mortgage History
| Date | Status | Loan Amount | Loan Type |
|---|---|---|---|
| Open | $272,000 | VA | |
| Previous Owner | $60,000 | Credit Line Revolving | |
| Previous Owner | $40,000 | Credit Line Revolving | |
| Previous Owner | $55,000 | New Conventional |
Similar Homes in Oxford, NC
Source: Doorify MLS
MLS Number: 10088328
APN: 194501185444
- 0 Barker Rd
- 328 Cone Ln
- 7129 Dexter Rd
- 749 Fred Royster Rd
- 6646 Woodlawn Dr
- 6648 Woodlawn Dr
- 6636 Woodlawn Dr
- 6641 Woodlawn Dr
- 99 Cambridge Way
- 2510 Poplar Creek Rd
- 101 Cambridge Way
- 3587 Goose Run
- 107 York Dr
- 124 Kipling Dr
- 6591 Pebble Ln
- 400 Oxford Park Blvd
- 105 Byron Ct
- 517 Pinecone Ln
- 00 Salem Rd
- 0 Weldon Way
