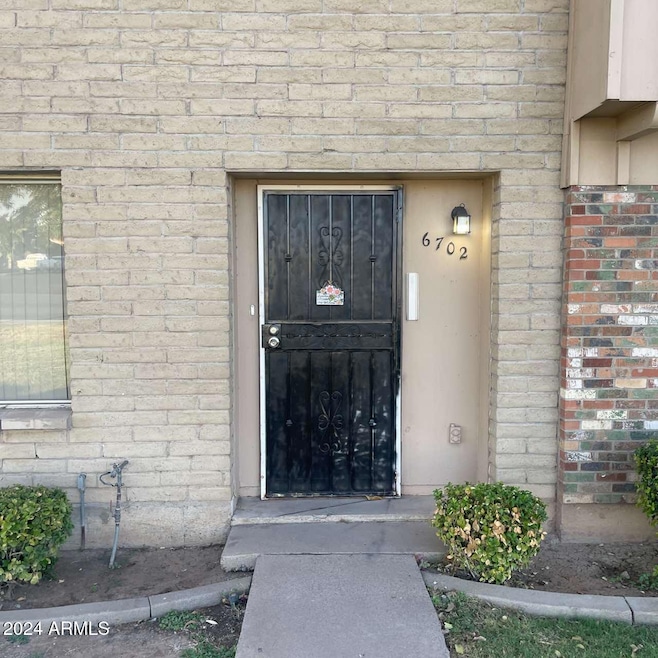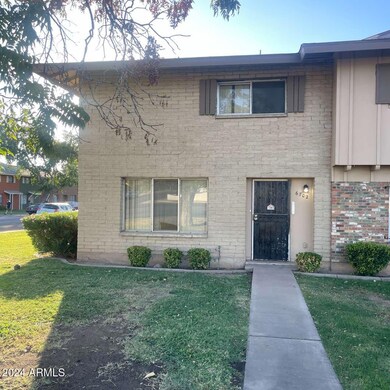
6702 N 43rd Ave Unit 189 Glendale, AZ 85301
Highlights
- End Unit
- Community Pool
- Eat-In Kitchen
- Phoenix Coding Academy Rated A
- Covered patio or porch
- Outdoor Storage
About This Home
As of January 2025This home is located at 6702 N 43rd Ave Unit 189, Glendale, AZ 85301 and is currently priced at $160,000, approximately $113 per square foot. This property was built in 1964. 6702 N 43rd Ave Unit 189 is a home located in Maricopa County with nearby schools including Barcelona Middle School, Alhambra High School, and Phoenix Coding Academy.
Last Agent to Sell the Property
Beth Jo Zeitzer
R.O.I. Properties License #BR044331000
Last Buyer's Agent
Non-MLS Agent
Non-MLS Office
Townhouse Details
Home Type
- Townhome
Est. Annual Taxes
- $493
Year Built
- Built in 1964
Lot Details
- 1,568 Sq Ft Lot
- End Unit
- 1 Common Wall
- Block Wall Fence
- Grass Covered Lot
HOA Fees
- $220 Monthly HOA Fees
Parking
- 2 Carport Spaces
Home Design
- Composition Roof
- Block Exterior
Interior Spaces
- 1,408 Sq Ft Home
- 2-Story Property
- Ceiling Fan
Kitchen
- Eat-In Kitchen
- Breakfast Bar
Flooring
- Carpet
- Linoleum
Bedrooms and Bathrooms
- 3 Bedrooms
- Primary Bathroom is a Full Bathroom
- 1.5 Bathrooms
Outdoor Features
- Covered patio or porch
- Outdoor Storage
Schools
- Carol G. Peck Elementary School
- Barcelona Middle School
- Alhambra High School
Utilities
- Refrigerated Cooling System
- Heating Available
Listing and Financial Details
- Tax Lot 189
- Assessor Parcel Number 146-26-005
Community Details
Overview
- Association fees include roof repair, insurance, sewer, pest control, ground maintenance, street maintenance, front yard maint, trash, water, roof replacement, maintenance exterior
- Paradise Association, Phone Number (623) 581-8791
- Built by Builder Unknown
- West Plaza Townhouse Unit 2 Resubdivision Subdivision
Recreation
- Community Pool
Map
Home Values in the Area
Average Home Value in this Area
Property History
| Date | Event | Price | Change | Sq Ft Price |
|---|---|---|---|---|
| 01/17/2025 01/17/25 | Sold | $160,000 | -5.8% | $114 / Sq Ft |
| 01/03/2025 01/03/25 | Pending | -- | -- | -- |
| 12/20/2024 12/20/24 | Price Changed | $169,900 | -8.2% | $121 / Sq Ft |
| 11/05/2024 11/05/24 | For Sale | $185,000 | 0.0% | $131 / Sq Ft |
| 03/01/2023 03/01/23 | Rented | $2,018 | -23.1% | -- |
| 02/14/2023 02/14/23 | Under Contract | -- | -- | -- |
| 12/23/2022 12/23/22 | For Rent | $2,625 | 0.0% | -- |
| 01/30/2018 01/30/18 | Sold | $75,000 | -3.5% | $53 / Sq Ft |
| 01/17/2018 01/17/18 | Pending | -- | -- | -- |
| 01/14/2018 01/14/18 | For Sale | $77,700 | -- | $55 / Sq Ft |
Tax History
| Year | Tax Paid | Tax Assessment Tax Assessment Total Assessment is a certain percentage of the fair market value that is determined by local assessors to be the total taxable value of land and additions on the property. | Land | Improvement |
|---|---|---|---|---|
| 2025 | $493 | $3,575 | -- | -- |
| 2024 | $499 | $3,404 | -- | -- |
| 2023 | $499 | $16,080 | $3,210 | $12,870 |
| 2022 | $494 | $11,170 | $2,230 | $8,940 |
| 2021 | $501 | $10,310 | $2,060 | $8,250 |
| 2020 | $484 | $8,080 | $1,610 | $6,470 |
| 2019 | $480 | $7,330 | $1,460 | $5,870 |
| 2018 | $445 | $5,350 | $1,070 | $4,280 |
| 2017 | $442 | $4,720 | $940 | $3,780 |
| 2016 | $425 | $4,130 | $820 | $3,310 |
| 2015 | $411 | $3,680 | $730 | $2,950 |
Mortgage History
| Date | Status | Loan Amount | Loan Type |
|---|---|---|---|
| Previous Owner | $67,500 | No Value Available |
Deed History
| Date | Type | Sale Price | Title Company |
|---|---|---|---|
| Special Warranty Deed | $160,000 | Pioneer Title Agency | |
| Trustee Deed | $166,298 | None Listed On Document | |
| Special Warranty Deed | $76,000 | American Title Service Agenc | |
| Warranty Deed | $75,000 | American Title Service Agenc | |
| Cash Sale Deed | $17,000 | Fidelity Natl Title Ins Co |
Similar Homes in Glendale, AZ
Source: Arizona Regional Multiple Listing Service (ARMLS)
MLS Number: 6780152
APN: 146-26-005
- 4341 W Ocotillo Rd
- 4238 W Krall St
- 6742 N 43rd Ave
- 6654 N 43rd Ave
- 6720 N 42nd Dr
- 6653 N 44th Ave
- 6623 N 44th Ave
- 6757 N 44th Ave Unit II
- 6622 N 43rd Ave
- 6615 N 44th Ave
- 6556 N 43rd Ave
- 6714 N 41st Dr
- 4505 W Mclellan Rd
- 4501 W Mclellan Rd
- 4117 W Sierra Vista Dr
- 6541 N 41st Ave
- 4048 W Sierra Vista Dr
- 4232 W Citrus Way
- 4020 W Tuckey Ln
- 4015 W Solar Dr

