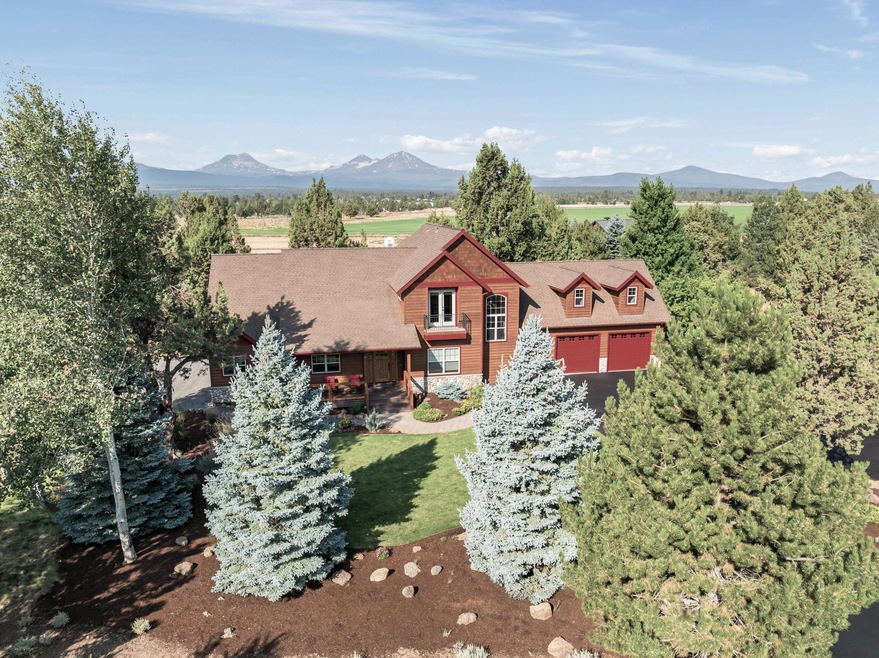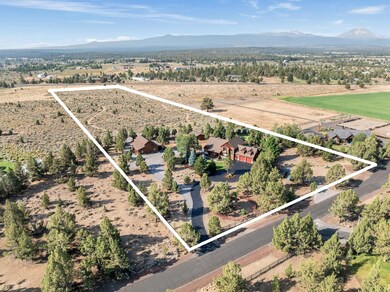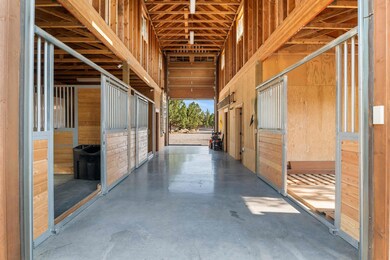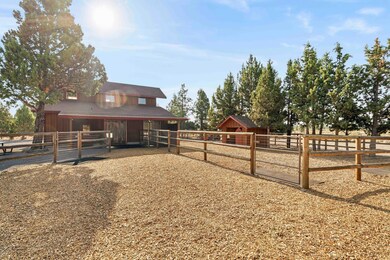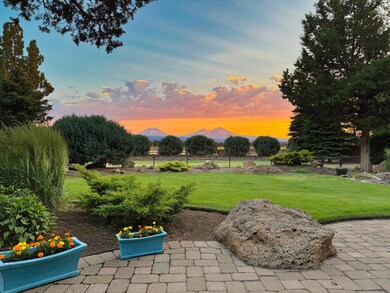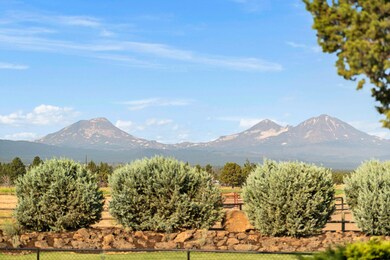
Highlights
- Barn
- Stables
- Home fronts a pond
- Sisters Elementary School Rated A-
- Horse Property
- Panoramic View
About This Home
As of March 2025Exceptional equestrian property located on quiet cul-de-sac with craftsman style home and booming view of Three Sisters Mountains. Property features: Entire 10 acres fenced and cross fenced with wood rail and 2x4 no climb wire; 36x36 ft barn; Ample horse trailer parking; Heated/insulated tack room with sink and hot/cold water; 12x36 ft drive-through isle (10-ft overhead clearance); 3 stalls with large attached paddocks; 20x30 ft loafing shelter; BLM/USFS equestrian trailheads nearby; Large pond with waterfall feature; Home and barn recently stained/painted; New composite decking and large paver patio. Interior features: Open living floor plan with high vaulted ceilings; Wood flooring throughout main level; River rock fireplace; High end stainless appliances; Granite countertops; Primary bedroom with large walk-in shower, double vanity, soaking tub, 2 walk-in closets, deck access; Office on main level; Huge upper bonus room; Balconies on upstairs bedrooms.
Home Details
Home Type
- Single Family
Est. Annual Taxes
- $7,407
Year Built
- Built in 2004
Lot Details
- 10 Acre Lot
- Home fronts a pond
- Fenced
- Drip System Landscaping
- Level Lot
- Front and Back Yard Sprinklers
- Property is zoned MUA10, MUA10
HOA Fees
- $45 Monthly HOA Fees
Parking
- 2 Car Attached Garage
- Garage Door Opener
- Driveway
Property Views
- Pond
- Panoramic
- Mountain
- Territorial
Home Design
- Northwest Architecture
- Stem Wall Foundation
- Frame Construction
- Composition Roof
Interior Spaces
- 3,280 Sq Ft Home
- 2-Story Property
- Open Floorplan
- Built-In Features
- Vaulted Ceiling
- Ceiling Fan
- Propane Fireplace
- Double Pane Windows
- Vinyl Clad Windows
- Great Room with Fireplace
- Dining Room
- Home Office
- Bonus Room
Kitchen
- Breakfast Area or Nook
- Breakfast Bar
- Oven
- Range with Range Hood
- Microwave
- Dishwasher
- Granite Countertops
- Tile Countertops
- Disposal
Flooring
- Wood
- Carpet
- Tile
Bedrooms and Bathrooms
- 3 Bedrooms
- Primary Bedroom on Main
- Fireplace in Primary Bedroom
- Linen Closet
- Walk-In Closet
- 3 Full Bathrooms
- Double Vanity
- Soaking Tub
- Bathtub with Shower
- Bathtub Includes Tile Surround
Laundry
- Laundry Room
- Dryer
- Washer
Home Security
- Carbon Monoxide Detectors
- Fire and Smoke Detector
Outdoor Features
- Horse Property
- Deck
- Patio
- Outdoor Water Feature
- Shed
Schools
- Sisters Elementary School
- Sisters Middle School
- Sisters High School
Horse Facilities and Amenities
- Horse Stalls
- Corral
- Stables
- Arena
Utilities
- Forced Air Heating and Cooling System
- Heat Pump System
- Well
- Water Heater
- Septic Tank
- Leach Field
Additional Features
- Sprinklers on Timer
- Barn
Listing and Financial Details
- Legal Lot and Block 0900 / 1
- Assessor Parcel Number 155391
Community Details
Overview
- Plainview Ranch Subdivision
- On-Site Maintenance
- Maintained Community
Recreation
- Snow Removal
Map
Home Values in the Area
Average Home Value in this Area
Property History
| Date | Event | Price | Change | Sq Ft Price |
|---|---|---|---|---|
| 03/28/2025 03/28/25 | Sold | $1,676,000 | 0.0% | $511 / Sq Ft |
| 01/09/2025 01/09/25 | Pending | -- | -- | -- |
| 12/02/2024 12/02/24 | Off Market | $1,676,000 | -- | -- |
| 10/04/2024 10/04/24 | Price Changed | $1,695,000 | -7.1% | $517 / Sq Ft |
| 09/04/2024 09/04/24 | For Sale | $1,825,000 | +122.6% | $556 / Sq Ft |
| 06/11/2015 06/11/15 | Sold | $820,000 | -2.4% | $250 / Sq Ft |
| 05/06/2015 05/06/15 | Pending | -- | -- | -- |
| 05/01/2015 05/01/15 | For Sale | $840,000 | -- | $256 / Sq Ft |
Tax History
| Year | Tax Paid | Tax Assessment Tax Assessment Total Assessment is a certain percentage of the fair market value that is determined by local assessors to be the total taxable value of land and additions on the property. | Land | Improvement |
|---|---|---|---|---|
| 2024 | $7,628 | $516,070 | -- | -- |
| 2023 | $7,407 | $501,040 | $0 | $0 |
| 2022 | $6,808 | $472,290 | $0 | $0 |
| 2021 | $6,504 | $458,540 | $0 | $0 |
| 2020 | $6,166 | $458,540 | $0 | $0 |
| 2019 | $6,018 | $445,190 | $0 | $0 |
| 2018 | $5,861 | $432,230 | $0 | $0 |
| 2017 | $5,656 | $419,650 | $0 | $0 |
| 2016 | $5,565 | $407,430 | $0 | $0 |
| 2015 | $5,215 | $395,570 | $0 | $0 |
| 2014 | -- | $384,050 | $0 | $0 |
Mortgage History
| Date | Status | Loan Amount | Loan Type |
|---|---|---|---|
| Previous Owner | $299,000 | New Conventional | |
| Previous Owner | $350,000 | New Conventional | |
| Previous Owner | $715,000 | Unknown | |
| Previous Owner | $267,000 | Fannie Mae Freddie Mac | |
| Previous Owner | $250,000 | Construction |
Deed History
| Date | Type | Sale Price | Title Company |
|---|---|---|---|
| Warranty Deed | $1,676,000 | Western Title | |
| Warranty Deed | $820,000 | Western Title & Escrow |
About the Listing Agent

I’ve lived in Sisters, Oregon for over 25 years. During that entire time I’ve been highly active in the real estate market: buying, renovating, and selling a number of homes and properties. In the last few years, I’ve also had the privilege of having a key role in a new large development here in Sisters as well as brokering a number of commercial transactions. I have a strong and proven track record of minimizing risk on the buying end of transactions and maximizing potential on the selling end
Tim's Other Listings
Source: Southern Oregon MLS
MLS Number: 220189296
APN: 155391
- 67040 Rock Island Ln
- 66928 Sagebrush Ln
- 17909 Cascade Estates Dr
- 66966 Gist Rd
- 67090 Central St
- 67030 Central St
- 66880 Central St
- 66380 Jericho Rd
- 66360 Jericho Rd
- 16958 Varco Rd
- 67194 Harrington Loop Rd
- 67100 Fryrear Rd
- 66920 Fryrear Rd
- 18135 Plainview Rd
- 17340 Kent Rd
- 17240 Forked Horn Dr
- 66045 Hwy 20
- 64225 Sisemore Rd
- 16400 Jordan Rd
- 17515 Ivy Ln
