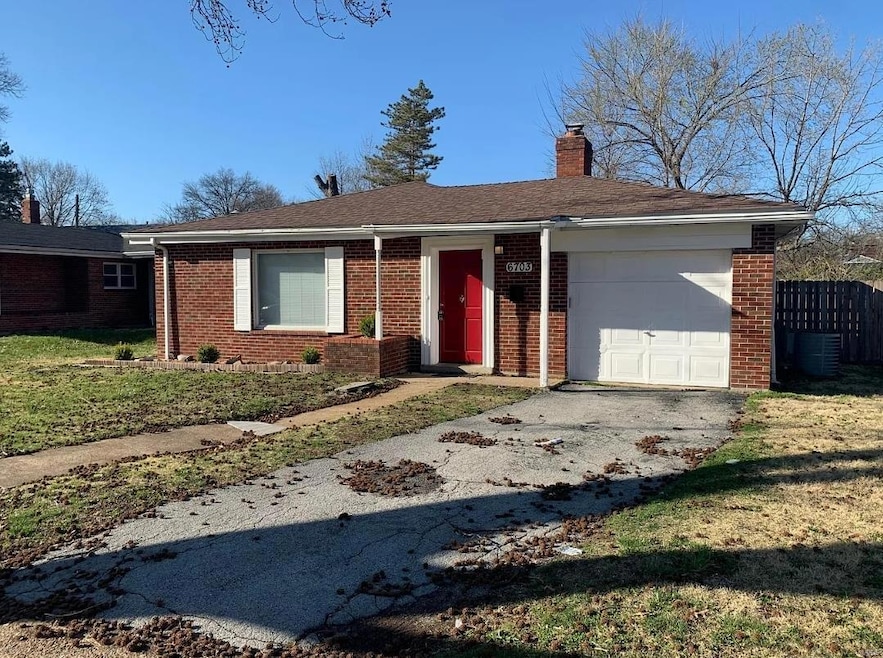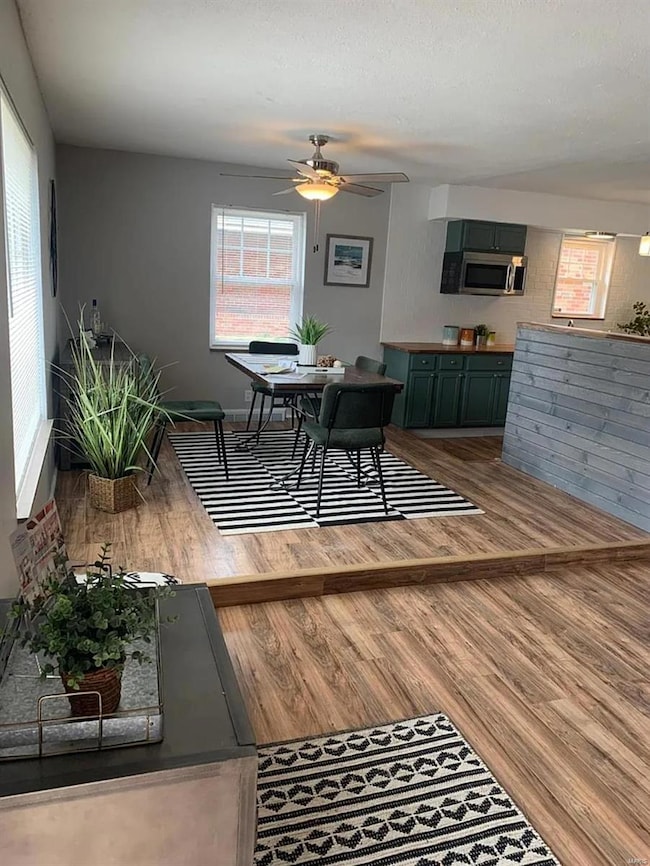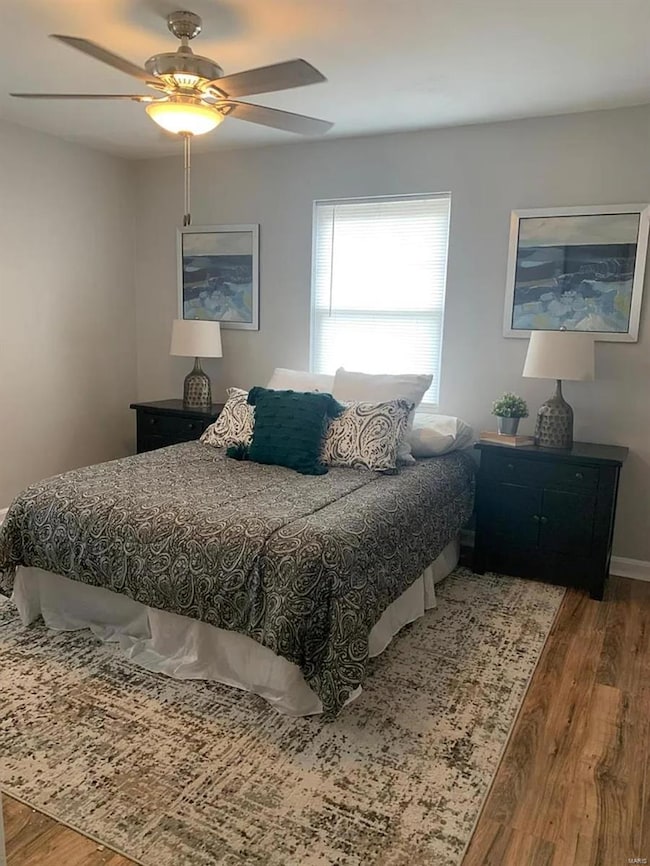
6703 Etzel Ave Saint Louis, MO 63130
Estimated payment $1,087/month
Total Views
8,981
2
Beds
1
Bath
1,206
Sq Ft
$141
Price per Sq Ft
Highlights
- 1 Car Attached Garage
- 1-Story Property
- Forced Air Heating System
About This Home
Calling out all Investors!! This charming home features two bedrooms, one bathroom, and comes with the added bonus of a tenant already in place, paying $1250 per month. This home is perfect for a savvy investor looking to expand their portfolio!! Located in University City, this home has alot to offer! Please do not disturb the tenant, showings with accepted contract! Home being sold as is.
Home Details
Home Type
- Single Family
Est. Annual Taxes
- $1,657
Year Built
- Built in 1950
Parking
- 1 Car Attached Garage
Home Design
- Slab Foundation
Interior Spaces
- 1,206 Sq Ft Home
- 1-Story Property
- Non-Functioning Fireplace
- Tilt-In Windows
Bedrooms and Bathrooms
- 2 Bedrooms
- 1 Full Bathroom
Schools
- Pershing Elem. Elementary School
- Brittany Woods Middle School
- University City Sr. High School
Additional Features
- 4,792 Sq Ft Lot
- Forced Air Heating System
Listing and Financial Details
- Assessor Parcel Number 17H-13-1021
Map
Create a Home Valuation Report for This Property
The Home Valuation Report is an in-depth analysis detailing your home's value as well as a comparison with similar homes in the area
Home Values in the Area
Average Home Value in this Area
Tax History
| Year | Tax Paid | Tax Assessment Tax Assessment Total Assessment is a certain percentage of the fair market value that is determined by local assessors to be the total taxable value of land and additions on the property. | Land | Improvement |
|---|---|---|---|---|
| 2023 | $1,657 | $22,820 | $8,090 | $14,730 |
| 2022 | $1,036 | $13,060 | $4,220 | $8,840 |
| 2021 | $1,026 | $13,060 | $4,220 | $8,840 |
| 2020 | $1,063 | $13,210 | $4,850 | $8,360 |
| 2019 | $1,053 | $13,210 | $4,850 | $8,360 |
| 2018 | $918 | $10,570 | $4,200 | $6,370 |
| 2017 | $920 | $10,570 | $4,200 | $6,370 |
| 2016 | $1,082 | $12,010 | $2,910 | $9,100 |
| 2015 | $1,087 | $12,010 | $2,910 | $9,100 |
| 2014 | $1,131 | $12,310 | $1,860 | $10,450 |
Source: Public Records
Property History
| Date | Event | Price | Change | Sq Ft Price |
|---|---|---|---|---|
| 03/20/2025 03/20/25 | For Sale | $170,000 | 0.0% | $141 / Sq Ft |
| 08/05/2022 08/05/22 | Rented | $1,200 | 0.0% | -- |
| 07/01/2022 07/01/22 | Price Changed | $1,200 | -99.0% | $1 / Sq Ft |
| 06/02/2022 06/02/22 | For Rent | $115,000 | -- | -- |
Source: MARIS MLS
Deed History
| Date | Type | Sale Price | Title Company |
|---|---|---|---|
| Warranty Deed | $69,000 | Integrity Title Sln Llc | |
| Quit Claim Deed | -- | Clt | |
| Warranty Deed | -- | -- |
Source: Public Records
Mortgage History
| Date | Status | Loan Amount | Loan Type |
|---|---|---|---|
| Open | $80,000 | Future Advance Clause Open End Mortgage | |
| Previous Owner | $85,200 | Purchase Money Mortgage | |
| Previous Owner | $6,000 | Credit Line Revolving | |
| Previous Owner | $81,000 | Fannie Mae Freddie Mac | |
| Previous Owner | $39,950 | No Value Available |
Source: Public Records
Similar Homes in the area
Source: MARIS MLS
MLS Number: MAR25016812
APN: 17H-13-1021
Nearby Homes
- 6634 Etzel Ave
- 6621 Etzel Ave
- 6710 Crest Ave
- 6638 Crest Ave
- 6603 Etzel Ave
- 6604 Etzel Ave
- 1150 Ursula Ave
- 1179 Belrue Ave
- 6700 Julian Ave
- 6736 Julian Ave
- 6541 Plymouth Ave
- 6643 Chamberlain Ave
- 6522 Crest Ave
- 6634 Chamberlain Ave
- 6624 Chamberlain Ave
- 6522 Bartmer Ave
- 6514 Julian Ave
- 6614 Chamberlain Ave
- 6508 Julian Ave
- 6546 Joseph Ave






