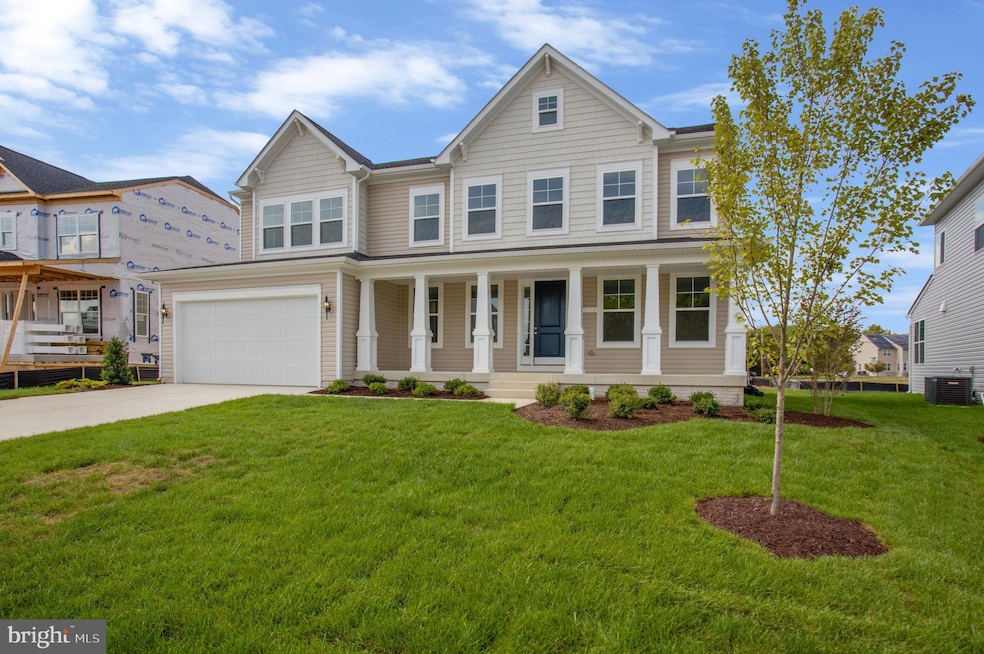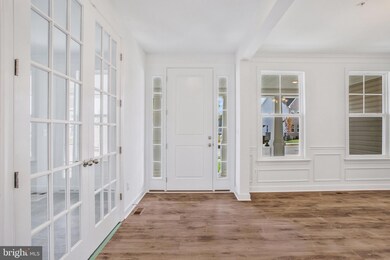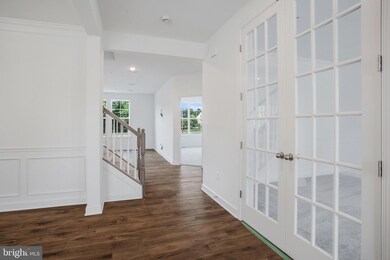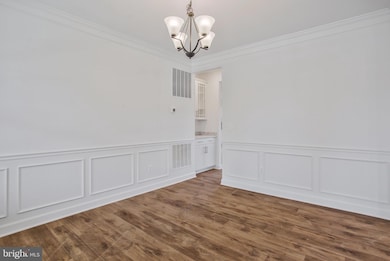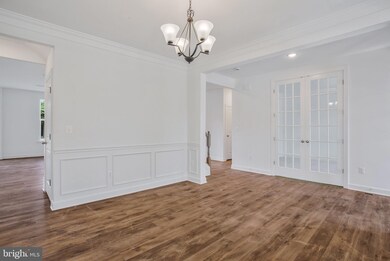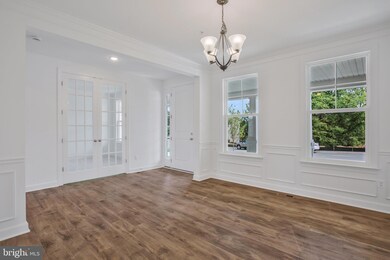
6703 Fountain Park Dr Glenn Dale, MD 20769
Highlights
- New Construction
- Open Floorplan
- Space For Rooms
- Eat-In Gourmet Kitchen
- Craftsman Architecture
- Sun or Florida Room
About This Home
As of January 2025Lovely, spacious home with wonderful spaces. Main level includes a large great room; adjacent is a hobby/activity room perfect for a playroom or second home office, formal dining room and home office. The gourmet kitchen has a walk-in pantry, large island with pendants above, upgraded stainless steel appliances with separate gas cooktop and double oven, upgrade cabinets and quartz countertops. Upper level has 4 spacious bedrooms including a primary suite with two walk-in closets, a third closet, and a spacious bath with seated shower, vessel free-standing tub, and two vanities with quartz countertops and upgrade cabinets. Two of the four additional bedrooms have walk-in closets; and adjoining/hall baths all have upgrade cabinets and upgrade countertops. This home is just waiting for you to claim it for your own! ****** Renderings/photos may be representative only and may show options, upgrades and/or decorator enhancements. Prices and terms subject to change.
Home Details
Home Type
- Single Family
Est. Annual Taxes
- $210
Year Built
- Built in 2023 | New Construction
Lot Details
- 9,949 Sq Ft Lot
- Property is in excellent condition
- Property is zoned AG
HOA Fees
- $100 Monthly HOA Fees
Parking
- 2 Car Attached Garage
- 2 Driveway Spaces
- Front Facing Garage
Home Design
- Craftsman Architecture
- Traditional Architecture
- Poured Concrete
- Architectural Shingle Roof
- Asphalt Roof
- Vinyl Siding
- Concrete Perimeter Foundation
Interior Spaces
- Property has 2 Levels
- Open Floorplan
- Ceiling height of 9 feet or more
- Double Pane Windows
- ENERGY STAR Qualified Windows with Low Emissivity
- Window Screens
- Sliding Doors
- Insulated Doors
- Mud Room
- Great Room
- Family Room Off Kitchen
- Combination Kitchen and Dining Room
- Den
- Hobby Room
- Sun or Florida Room
- Storage Room
- Fire Sprinkler System
Kitchen
- Eat-In Gourmet Kitchen
- Built-In Self-Cleaning Double Oven
- Gas Oven or Range
- Cooktop
- Built-In Microwave
- ENERGY STAR Qualified Refrigerator
- Ice Maker
- ENERGY STAR Qualified Dishwasher
- Stainless Steel Appliances
- Kitchen Island
- Upgraded Countertops
- Disposal
Flooring
- Carpet
- Ceramic Tile
- Luxury Vinyl Plank Tile
Bedrooms and Bathrooms
- 4 Bedrooms
- En-Suite Primary Bedroom
- En-Suite Bathroom
- Walk-In Closet
Laundry
- Laundry on upper level
- Electric Dryer
- Washer
Basement
- Rear Basement Entry
- Space For Rooms
- Rough-In Basement Bathroom
Eco-Friendly Details
- ENERGY STAR Qualified Equipment for Heating
Schools
- Glenn Dale Elementary School
- Thomas Johnson Middle School
- Du Val High School
Utilities
- 90% Forced Air Heating and Cooling System
- Vented Exhaust Fan
- Programmable Thermostat
- Underground Utilities
- 200+ Amp Service
- Electric Water Heater
- Cable TV Available
Community Details
- Built by K. HOVNANIAN HOMES
- Fairway Estates Subdivision, Potomac Elevation F Floorplan
Listing and Financial Details
- Tax Lot 16
- Assessor Parcel Number 17145691511
Map
Home Values in the Area
Average Home Value in this Area
Property History
| Date | Event | Price | Change | Sq Ft Price |
|---|---|---|---|---|
| 01/31/2025 01/31/25 | Sold | $879,010 | +1.2% | $254 / Sq Ft |
| 11/27/2024 11/27/24 | Price Changed | $869,010 | -1.1% | $252 / Sq Ft |
| 10/31/2024 10/31/24 | Price Changed | $879,010 | -2.3% | $254 / Sq Ft |
| 08/24/2024 08/24/24 | For Sale | $899,990 | -- | $261 / Sq Ft |
Tax History
| Year | Tax Paid | Tax Assessment Tax Assessment Total Assessment is a certain percentage of the fair market value that is determined by local assessors to be the total taxable value of land and additions on the property. | Land | Improvement |
|---|---|---|---|---|
| 2024 | $301 | $18,900 | $18,900 | $0 |
| 2023 | $301 | $18,900 | $18,900 | $0 |
| 2022 | $301 | $18,900 | $18,900 | $0 |
| 2021 | $301 | $18,900 | $18,900 | $0 |
Mortgage History
| Date | Status | Loan Amount | Loan Type |
|---|---|---|---|
| Open | $703,200 | New Conventional | |
| Closed | $703,200 | New Conventional |
Deed History
| Date | Type | Sale Price | Title Company |
|---|---|---|---|
| Deed | $879,010 | Eastern National Title | |
| Deed | $879,010 | Eastern National Title | |
| Deed | -- | First American Title Insurance | |
| Special Warranty Deed | $375,000 | Eastern National Title |
Similar Homes in the area
Source: Bright MLS
MLS Number: MDPG2123742
APN: 14-5691511
- 6714 Fountain Park Dr
- HOMESITE C46 Fountain Park Dr
- 6707 Glenhurst Dr
- 6725 Fountain Park Dr
- 12005 Prospect View Ave
- 12104 Augusta Dr
- 12013 Prospect View Ave
- 7035 Corner Creek Way
- 7037 Corner Creek Way
- 11918 Prospect View Ave
- 11705 Wynnifred Place
- 12010 Prospect View Ave
- 11708 Wynnifred Place
- 11531 Prospect Hill
- 7301 Quartz Terrace
- 12028 Quartette Ln
- 12411 Thompson Rd
- 12316 Quilt Patch Ln
- 12207 Quadrille Ln
- 11310 Daisy Ln
