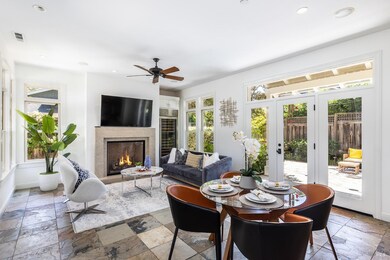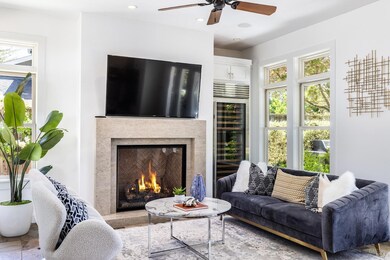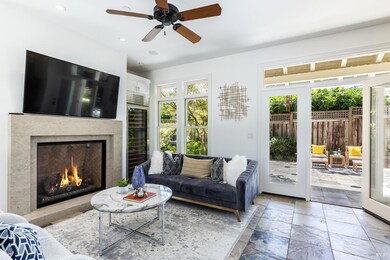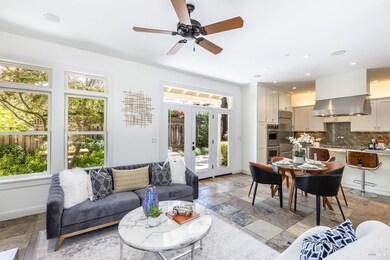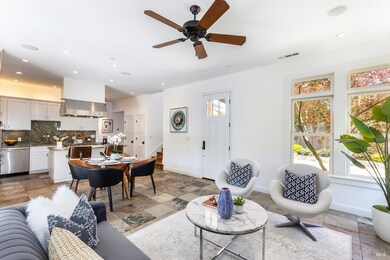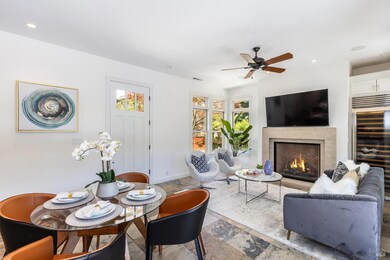
6703 Mesa Ct Yountville, CA 94599
Highlights
- Two Primary Bedrooms
- Great Room
- Home Office
- Farmhouse Style Home
- Wine Refrigerator
- Enclosed Parking
About This Home
As of September 2024Nestled in the picturesque town of Yountville, 6703 Mesa Ct is a charming residence tucked away on a tranquil cul-de-sac. This contemporary two-level farmhouse epitomizes the wine country pied-a-terre lifestyle. The inviting en-suite primary bedroom features custom build-ins and opens onto a serene garden. A second bdrm w/a private balcony overlooking the rear gardens is complemented by an addl full bath w/stone countertops. An expansive third flex-room, ideal for use as guest room or home office, boasts a private balcony overlooking the front garden, capturing refreshing breezes on warm summer nights. The main level showcases an open floor plan w/a glass door leading to a verdant garden oasis,adorned w/blooming vines and majestic maple trees. Gather around the built-in fire-pit & host intimate gatherings beneath a canopy of lights in the secluded, private yard. Residents enjoy a vibrant community spirit, with Mesa Ct block parties fostering a sense of camaraderie and connection amongst neighbors. This quiet location provides the perfect backdrop for a serene and sophisticated lifestyle.Situated near 3-star Michelin restaurant French Laundry,renowned wineries & boutique shops.Come experience firsthand why Yountville is cherished worldwide as the quintessential home away from home
Home Details
Home Type
- Single Family
Est. Annual Taxes
- $15,930
Year Built
- Built in 2007 | Remodeled
Lot Details
- 4,650 Sq Ft Lot
- Cul-De-Sac
- Back and Front Yard Fenced
- Wood Fence
- Landscaped
- Low Maintenance Yard
Parking
- 1 Car Attached Garage
- 5 Open Parking Spaces
- Enclosed Parking
- Front Facing Garage
- Garage Door Opener
Home Design
- Farmhouse Style Home
- Metal Roof
- Wood Siding
- Stucco
Interior Spaces
- 1,483 Sq Ft Home
- 2-Story Property
- Stone Fireplace
- Electric Fireplace
- Double Pane Windows
- Great Room
- Living Room with Fireplace
- Combination Dining and Living Room
- Home Office
- Fire and Smoke Detector
Kitchen
- Built-In Gas Oven
- Gas Cooktop
- Range Hood
- Microwave
- Ice Maker
- Dishwasher
- Wine Refrigerator
- Kitchen Island
- Disposal
Flooring
- Carpet
- Tile
- Slate Flooring
Bedrooms and Bathrooms
- Double Master Bedroom
- Walk-In Closet
- 2 Full Bathrooms
- Bathtub with Shower
- Separate Shower
Laundry
- Laundry closet
- Stacked Washer and Dryer
Additional Features
- Fire Pit
- Central Heating and Cooling System
Listing and Financial Details
- Assessor Parcel Number 036-041-059-000
Map
Home Values in the Area
Average Home Value in this Area
Property History
| Date | Event | Price | Change | Sq Ft Price |
|---|---|---|---|---|
| 09/04/2024 09/04/24 | Sold | $1,500,000 | -6.0% | $1,011 / Sq Ft |
| 08/26/2024 08/26/24 | Pending | -- | -- | -- |
| 08/14/2024 08/14/24 | Price Changed | $1,595,000 | -5.9% | $1,076 / Sq Ft |
| 06/08/2024 06/08/24 | For Sale | $1,695,000 | -- | $1,143 / Sq Ft |
Tax History
| Year | Tax Paid | Tax Assessment Tax Assessment Total Assessment is a certain percentage of the fair market value that is determined by local assessors to be the total taxable value of land and additions on the property. | Land | Improvement |
|---|---|---|---|---|
| 2023 | $15,930 | $1,422,282 | $758,550 | $663,732 |
| 2022 | $15,411 | $1,394,395 | $743,677 | $650,718 |
| 2021 | $15,180 | $1,367,055 | $729,096 | $637,959 |
| 2020 | $15,063 | $1,353,039 | $721,621 | $631,418 |
| 2019 | $14,783 | $1,326,510 | $707,472 | $619,038 |
| 2018 | $14,643 | $1,300,500 | $693,600 | $606,900 |
| 2017 | $14,625 | $1,294,088 | $692,644 | $601,444 |
| 2016 | $14,499 | $1,268,714 | $679,063 | $589,651 |
| 2015 | $13,647 | $1,249,657 | $668,863 | $580,794 |
| 2014 | $13,459 | $1,225,179 | $655,761 | $569,418 |
Mortgage History
| Date | Status | Loan Amount | Loan Type |
|---|---|---|---|
| Previous Owner | $896,800 | Purchase Money Mortgage |
Deed History
| Date | Type | Sale Price | Title Company |
|---|---|---|---|
| Grant Deed | $1,500,000 | Placer Title | |
| Grant Deed | $1,275,000 | Fidelity National Title Co | |
| Grant Deed | $1,121,000 | First Amer Title Co Of Napa |
Similar Homes in Yountville, CA
Source: San Francisco Association of REALTORS® MLS
MLS Number: 324040673
APN: 036-041-059
- 6805 Yount St
- 6 Jasmine St
- 2160 Starkey Ave
- 6600 Yount St Unit 40
- 6600 Yount St Unit 39
- 216 Vista Ct
- 2171 Creek St
- 154 Vineyard Cir
- 6559 Yount St
- 152 Vineyard Cir
- 114 Vineyard Cir
- 1885 Heritage Way
- 6691 Finnell Rd
- 1866 Oak Cir
- 2004 Oak Cir
- 6468 Washington St Unit 155
- 6468 Washington St Unit 203
- 6468 Washington St Unit 165
- 6468 Washington St Unit 3
- 6468 Washington St Unit 16

