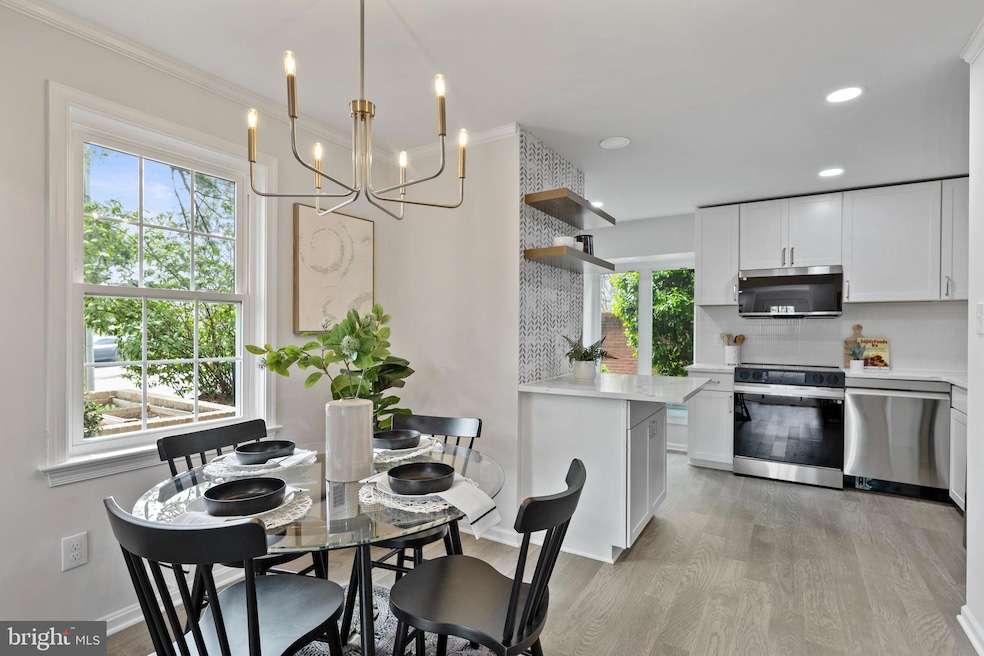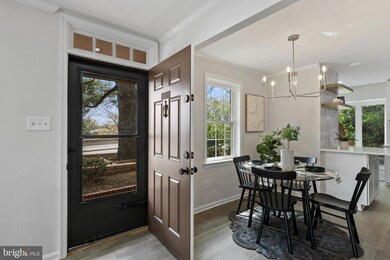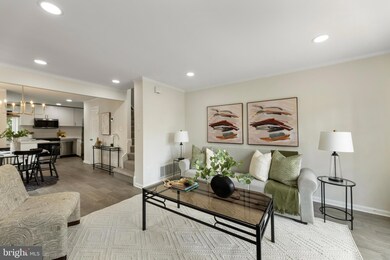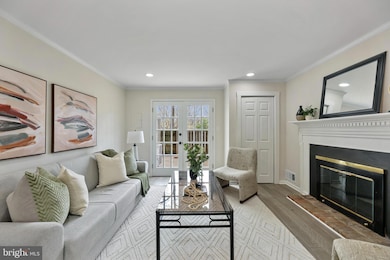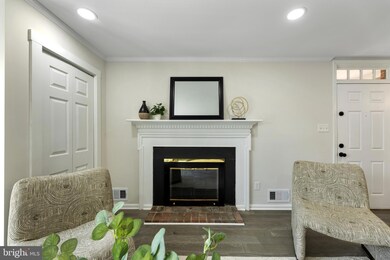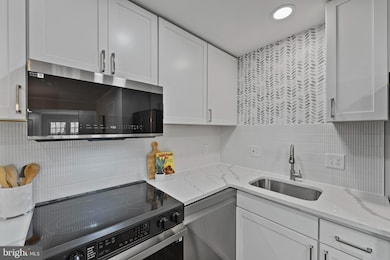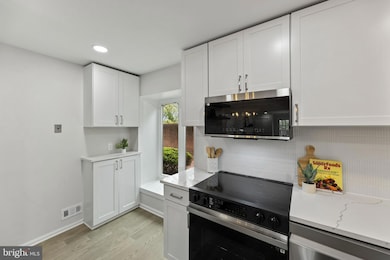
6703 Washington Blvd Unit A Arlington, VA 22213
East Falls Church NeighborhoodEstimated payment $4,604/month
Highlights
- Eat-In Gourmet Kitchen
- View of Trees or Woods
- Trinity Architecture
- Tuckahoe Elementary School Rated A
- Traditional Floor Plan
- 4-minute walk to Charles A. Stewart Park
About This Home
FULLY Renovated End-Unit Townhome-Style Condo in N. ArlingtonWelcome to this stunning all-brick, end-unit townhome in the desirable Laurel Mews community, showcasing a full top-to-bottom stellar renovation that blends modern luxury with timeless charm. Every inch of this home has been thoughtfully redesigned to maximize comfort, functionality, and style—making it truly move-in ready.This 2-bedroom, 1.5-bath home boasts brand-new finishes throughout, including gleaming hardwood floors on the main level, fresh paint, new windows, a new roof, and all-new carpet upstairs. The bright and airy kitchen is completely updated with quartz countertops, stainless steel appliances, new cabinetry, a bar area, and an open-concept layout—perfect for today’s lifestyle without compromising storage. A newly added coat closet/storage nook on the main level adds convenience and organization.The inviting living room features a cozy wood-burning fireplace and opens to a private, enclosed brick patio—ideal for outdoor dining, relaxing, or entertaining. Upstairs, the spacious primary bedroom includes a second fireplace, three closest's and elegant French doors opening to a Juliet balcony, while the second bedroom offers custom built-in shelving and a large closet. The fully renovated full bath on the upper level and a brand-new powder room on the main floor complete the picture of thoughtful design.Features & Highlights:Completely renovated – top to bottom2 Bedrooms | 1 Full Bath | 1 Half BathNEW hardwood floors, carpet, windows, roof, kitchen, bathsTwo fireplaces (living room & primary bedroom)Juliet balcony off the primary bedroomFully renovated kitchen w/ quartz countertops, tile backsplash & SS appliances Newly added coat closet & storage areaSpacious attic for additional storagePrivate fenced brick patioParking:One assigned space (#137) conveys, along with plenty of non-reserved guest parking, all located within the Laurel Mews community.Unbeatable Location:This home is set back from the road . Just minutes to both Arlington and Falls Church amenities, and a quick stroll to East Falls Church Metro, the W&OD Trail, and Tuckahoe Park. A new Whole Foods is blocks away. Enjoy easy access to Route 66, Route 29, the Toll Road, and downtown DC—making this a commuter’s dream.Don’t miss this rare opportunity to own a completely renovated gem in a prime location. Schedule your showing today—this home truly checks every box.
Open House Schedule
-
Saturday, April 26, 202512:00 to 2:00 pm4/26/2025 12:00:00 PM +00:004/26/2025 2:00:00 PM +00:00Add to Calendar
Townhouse Details
Home Type
- Townhome
Est. Annual Taxes
- $6,604
Year Built
- Built in 1979
Lot Details
- Masonry wall
- Privacy Fence
- Property is in excellent condition
HOA Fees
- $152 Monthly HOA Fees
Property Views
- Woods
- Garden
Home Design
- Trinity Architecture
- Brick Exterior Construction
- Slab Foundation
Interior Spaces
- 1,110 Sq Ft Home
- Property has 2 Levels
- Traditional Floor Plan
- Built-In Features
- Ceiling Fan
- 2 Fireplaces
- Wood Burning Fireplace
- Screen For Fireplace
- Fireplace Mantel
- Brick Fireplace
- Window Treatments
- Combination Dining and Living Room
- Attic
Kitchen
- Eat-In Gourmet Kitchen
- Electric Oven or Range
- Built-In Microwave
- Dishwasher
- Stainless Steel Appliances
- Upgraded Countertops
- Disposal
Flooring
- Wood
- Carpet
Bedrooms and Bathrooms
- 2 Bedrooms
- En-Suite Primary Bedroom
Laundry
- Dryer
- Washer
Parking
- Assigned parking located at #137
- Private Parking
- Lighted Parking
- Paved Parking
- Parking Lot
- Parking Space Conveys
- 1 Assigned Parking Space
Outdoor Features
- Brick Porch or Patio
Schools
- Tuckahoe Elementary School
- Swanson Middle School
- Yorktown High School
Utilities
- 90% Forced Air Heating and Cooling System
- Electric Water Heater
Listing and Financial Details
- Assessor Parcel Number 11-005-162
Community Details
Overview
- Association fees include snow removal, trash, water, common area maintenance, lawn care front
- Laurel Mews Subdivision
Pet Policy
- Pets Allowed
Map
Home Values in the Area
Average Home Value in this Area
Property History
| Date | Event | Price | Change | Sq Ft Price |
|---|---|---|---|---|
| 04/12/2025 04/12/25 | For Sale | $699,000 | 0.0% | $630 / Sq Ft |
| 10/27/2021 10/27/21 | Rented | $2,800 | 0.0% | -- |
| 10/23/2021 10/23/21 | For Rent | $2,800 | 0.0% | -- |
| 10/17/2021 10/17/21 | Under Contract | -- | -- | -- |
| 10/04/2021 10/04/21 | For Rent | $2,800 | -- | -- |
Similar Homes in the area
Source: Bright MLS
MLS Number: VAAR2055596
- 6703 Washington Blvd Unit A
- 6711 Washington Blvd Unit I
- 2331 N Van Buren Ct
- 2315 N Tuckahoe St
- 1933 N Van Buren St
- 6418 22nd St N
- 6559 24th St N
- 1922 N Van Buren St
- 2222 N Roosevelt St
- 6428 Langston Blvd
- 2200 N Westmoreland St Unit 401
- 2016 N Westmoreland St
- 1811 N Underwood St
- 6877 Washington Blvd
- 6940 Fairfax Dr Unit 400
- 2430 N Rockingham St
- 6314 Washington Blvd
- 2431 N Roosevelt St
- 6242 22nd Rd N
- 6237 Washington Blvd
