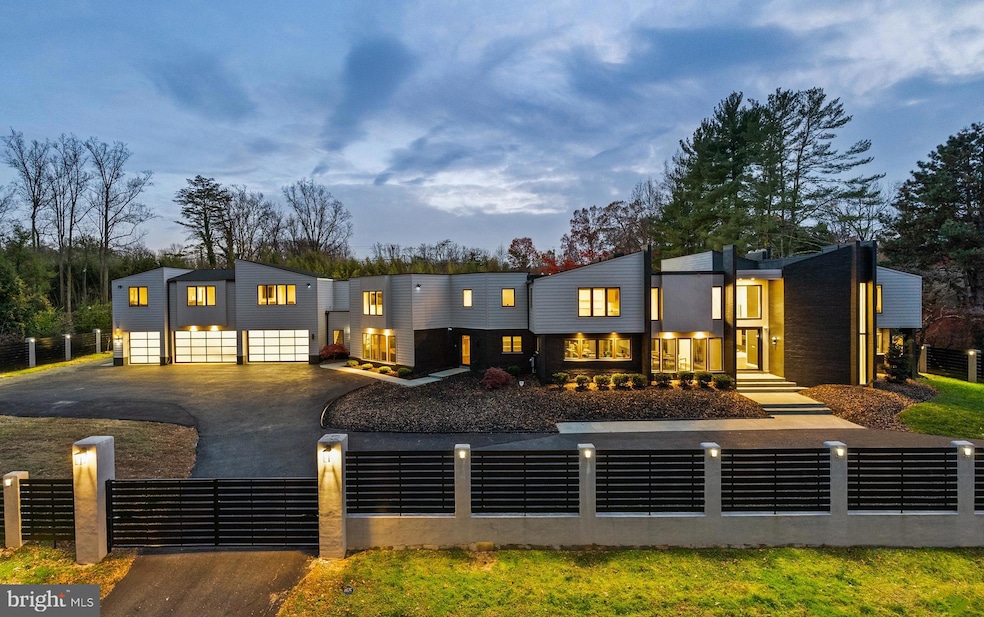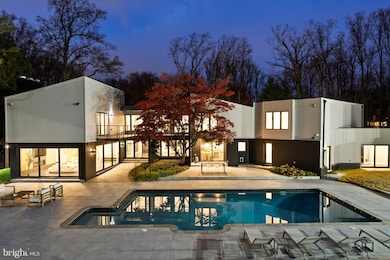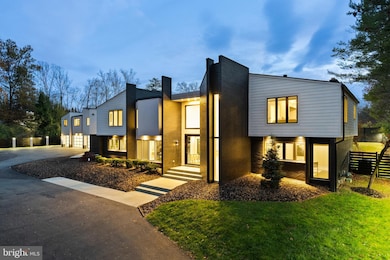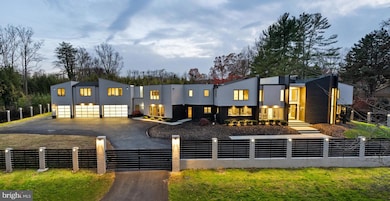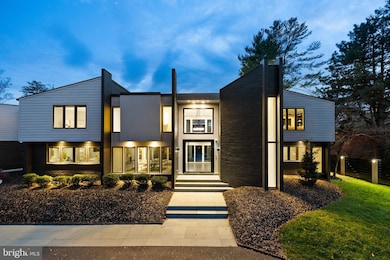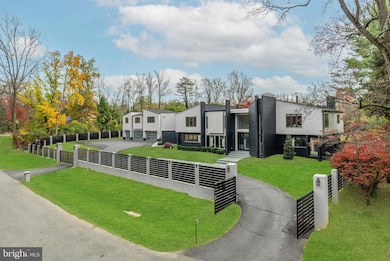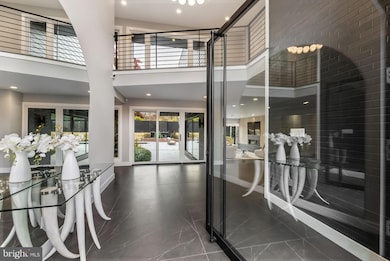
6704 Arroyo Ct Rockville, MD 20852
Estimated payment $29,839/month
Highlights
- Tennis Courts
- Home Theater
- Eat-In Gourmet Kitchen
- Luxmanor Elementary School Rated A
- Concrete Pool
- View of Trees or Woods
About This Home
Stunning Contemporary Masterpiece
Located in a private cul-de-sac within the prestigious Luxmanor neighborhood of North Bethesda, this breathtaking property offers over 10,000 sq. ft. of luxurious living space, redefining contemporary elegance and sophistication. Renovated extensively between 2018 and again in 2022, every detail of this fully gated estate has been meticulously curated to meet the needs of the most discerning buyer.
The home features 7 spacious bedrooms, 7 full baths, and 2 half baths, including multiple spa-like bathrooms designed for ultimate relaxation. The interior showcases soaring ceilings and large picture windows, bathing the home in natural light and emphasizing its sleek, modern design. A sprawling, flexible floor plan provides endless possibilities for customization, whether for work, play, or entertaining.
The chef's kitchen, equipped with top-of-the-line appliances and a large walk-in pantry, is a culinary masterpiece. The luxurious owner’s suite offers unparalleled elegance, featuring a cozy gas fireplace, a private Juliette balcony, and a spa-inspired bath that serves as a true retreat.
The climate-controlled 6-car garage includes a spacious in-law/guest suite, ensuring comfort and privacy for visitors or extended family. Outdoor amenities are second to none, featuring a heated pool, hot tub, and a fully equipped outdoor kitchen, perfect for entertaining or relaxing under the stars. The property also includes a full-sized, lighted sport court, ideal for basketball, tennis, or other recreational activities.
This state-of-the-art tech home, fully automated by Savant, offers seamless control over lighting, climate, entertainment, and security, supported by natural gas, public water, and sewer.
The fully finished lower level is a haven for recreation, featuring a professional-grade gym and a theatre room for unforgettable cinematic experiences. Every aspect of this home has been thoughtfully designed to deliver the ultimate in privacy, luxury, and functionality.
This extraordinary compound, with its dramatic architectural elements, meticulously maintained updates, and luxury amenities, offers a lifestyle of unparalleled sophistication in one of North Bethesda's most coveted neighborhoods.
Home Details
Home Type
- Single Family
Est. Annual Taxes
- $23,844
Year Built
- Built in 1978 | Remodeled in 2022
Lot Details
- 1.01 Acre Lot
- Cul-De-Sac
- Northeast Facing Home
- Property is Fully Fenced
- Privacy Fence
- Landscaped
- Extensive Hardscape
- No Through Street
- Secluded Lot
- Sprinkler System
- Partially Wooded Lot
- Property is in excellent condition
- Property is zoned R200
Parking
- 7 Car Attached Garage
- Lighted Parking
- Side Facing Garage
- Garage Door Opener
- Secure Parking
Home Design
- Contemporary Architecture
- Block Foundation
- Frame Construction
- Asphalt Roof
- Metal Roof
Interior Spaces
- Property has 3 Levels
- Open Floorplan
- Wet Bar
- Central Vacuum
- Brick Wall or Ceiling
- Vaulted Ceiling
- Ceiling Fan
- Skylights
- Recessed Lighting
- Fireplace With Glass Doors
- Double Pane Windows
- Window Screens
- Sliding Doors
- Entrance Foyer
- Family Room
- Living Room
- Dining Room
- Home Theater
- Den
- Bonus Room
- Game Room
- Utility Room
- Views of Woods
- Basement
Kitchen
- Eat-In Gourmet Kitchen
- Breakfast Room
- Butlers Pantry
- Built-In Self-Cleaning Double Oven
- Six Burner Stove
- Down Draft Cooktop
- Microwave
- Extra Refrigerator or Freezer
- Ice Maker
- Dishwasher
- Kitchen Island
- Upgraded Countertops
- Disposal
Flooring
- Wood
- Ceramic Tile
Bedrooms and Bathrooms
- En-Suite Primary Bedroom
- En-Suite Bathroom
- In-Law or Guest Suite
Laundry
- Laundry Room
- Laundry on main level
- Front Loading Dryer
- Washer
Home Security
- Alarm System
- Intercom
- Motion Detectors
- Flood Lights
Pool
- Concrete Pool
- Heated Spa
Outdoor Features
- Tennis Courts
- Sport Court
- Deck
- Patio
Schools
- Walter Johnson High School
Farming
- Machine Shed
Utilities
- Forced Air Heating and Cooling System
- Humidifier
- Vented Exhaust Fan
- Natural Gas Water Heater
- Cable TV Available
Community Details
- No Home Owners Association
- Built by DAVID SCHAIN BUILDERS
- Pt Rockville Out Res Subdivision, Custom Floorplan
Listing and Financial Details
- Tax Lot 12
- Assessor Parcel Number 160401796768
Map
Home Values in the Area
Average Home Value in this Area
Tax History
| Year | Tax Paid | Tax Assessment Tax Assessment Total Assessment is a certain percentage of the fair market value that is determined by local assessors to be the total taxable value of land and additions on the property. | Land | Improvement |
|---|---|---|---|---|
| 2024 | $23,844 | $1,956,800 | $652,300 | $1,304,500 |
| 2023 | $0 | $1,956,800 | $652,300 | $1,304,500 |
| 2022 | $22,140 | $1,956,800 | $652,300 | $1,304,500 |
| 2021 | $23,780 | $2,113,100 | $621,300 | $1,491,800 |
| 2020 | $23,755 | $2,113,100 | $621,300 | $1,491,800 |
| 2019 | $23,717 | $2,113,100 | $621,300 | $1,491,800 |
| 2018 | $19,641 | $1,741,500 | $621,300 | $1,120,200 |
| 2017 | $17,780 | $1,648,167 | $0 | $0 |
| 2016 | -- | $1,554,833 | $0 | $0 |
| 2015 | $15,259 | $1,461,500 | $0 | $0 |
| 2014 | $15,259 | $1,457,300 | $0 | $0 |
Property History
| Date | Event | Price | Change | Sq Ft Price |
|---|---|---|---|---|
| 01/30/2025 01/30/25 | Price Changed | $4,990,000 | -9.2% | $480 / Sq Ft |
| 01/04/2025 01/04/25 | For Sale | $5,495,000 | +29.3% | $528 / Sq Ft |
| 07/18/2022 07/18/22 | Sold | $4,250,000 | -11.5% | $409 / Sq Ft |
| 06/08/2022 06/08/22 | Pending | -- | -- | -- |
| 03/11/2022 03/11/22 | For Sale | $4,800,000 | +225.4% | $462 / Sq Ft |
| 05/02/2016 05/02/16 | Sold | $1,475,000 | -7.5% | $192 / Sq Ft |
| 03/24/2016 03/24/16 | Pending | -- | -- | -- |
| 07/20/2015 07/20/15 | Price Changed | $1,595,000 | -5.9% | $208 / Sq Ft |
| 06/02/2015 06/02/15 | For Sale | $1,695,000 | -- | $221 / Sq Ft |
Deed History
| Date | Type | Sale Price | Title Company |
|---|---|---|---|
| Deed | $4,250,000 | District Title | |
| Interfamily Deed Transfer | -- | None Available | |
| Deed | $1,475,000 | Eastern Title & Settlement |
Mortgage History
| Date | Status | Loan Amount | Loan Type |
|---|---|---|---|
| Open | $3,000,000 | New Conventional | |
| Previous Owner | $2,999,999 | New Conventional | |
| Previous Owner | $1,175,000 | New Conventional | |
| Previous Owner | $417,000 | Unknown |
Similar Home in Rockville, MD
Source: Bright MLS
MLS Number: MDMC2157074
APN: 04-01796768
- 11318 Cushman Rd
- 6606 Struttmann Ln
- 11101 Ralston Rd
- 11005 Earlsgate Ln
- 6509 Tilden Ln
- 11216 Stephalee Ln
- 6317 Tilden Ln
- 11624 Danville Dr
- 11632 Danville Dr
- 11564 W Hill Dr
- 11316 Hounds Way
- 11604 W Hill Dr
- 7018 Tilden Ln
- 4 Cedarwood Ct
- 10374 Jacobsen St
- 6676 Eames Way
- 6581 Rock Spring Dr
- 11152 Cedarwood Dr
- 6107 Neilwood Dr
- 7 Sedgwick Ln
