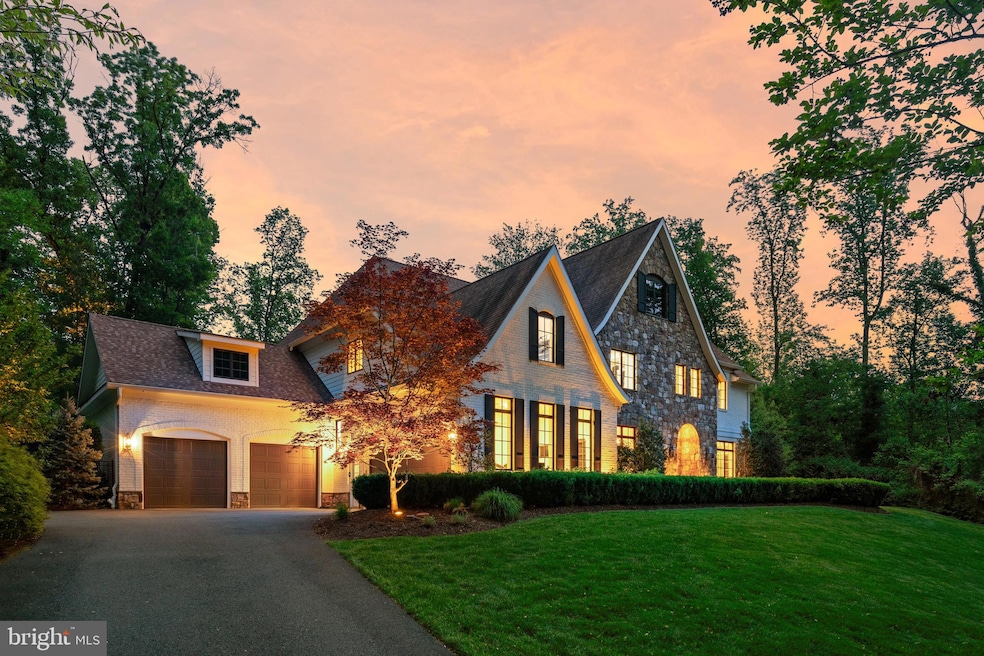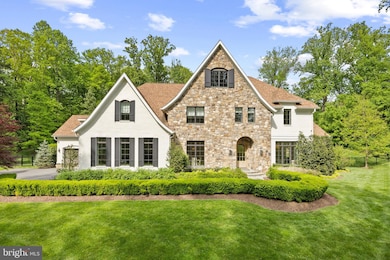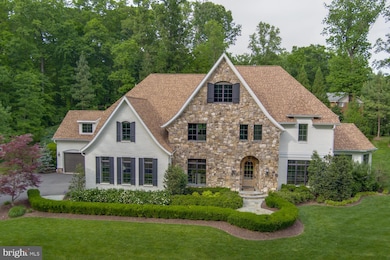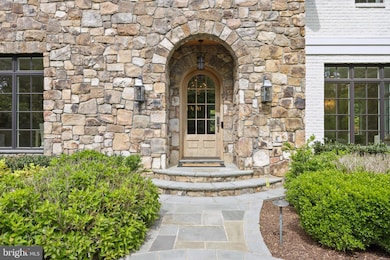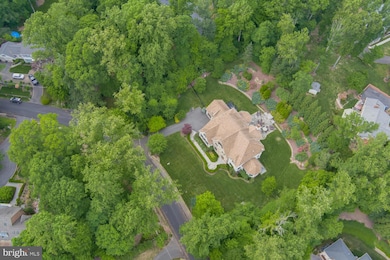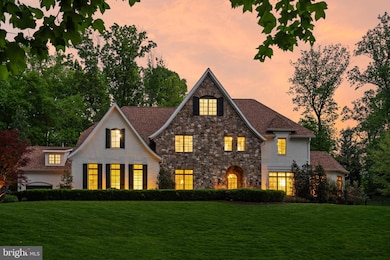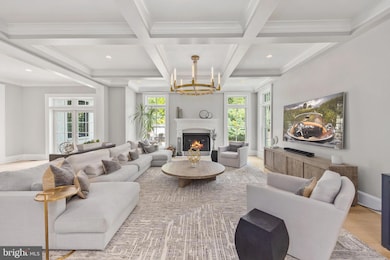
6704 Lupine Ln McLean, VA 22101
Highlights
- 1.14 Acre Lot
- Private Lot
- 2 Fireplaces
- Churchill Road Elementary School Rated A
- Backs to Trees or Woods
- No HOA
About This Home
As of October 2024Seller will consider paying a seller concession to buyer up to $120,000 Nestled within one of McLean’s most prestigious neighborhoods, this exquisite residence epitomizes luxury living at its finest. Situated majestically atop a hill, its grand façade and soaring gables exude elegance and exclusivity, offering a rare sense of privacy coveted in this sought-after locale.
Step inside to discover a distinguished yet stylish interior, reminiscent of a Malibu-style mansion. The modern floor-plan is both open and meticulously laid out, creating an inviting atmosphere that beckons you to explore further. The main level boasts an embassy-sized dining room, a sun-drenched solarium, and a family landing area, but the heart of the home undoubtedly lies within the double island kitchen—a haven that would inspire envy in even the most discerning chef. Adjacent, the morning room provides an idyllic setting for a nutritious breakfast, setting the tone for the day ahead.
Descending to the lower level, a world of entertainment awaits, perfectly suited for hosting gatherings of all sizes and ages. Complete with a climate-controlled 500-bottle wine feature, it promises endless enjoyment for both hosts and guests alike.
For those with a focus on wellness, a private fitness center awaits and state of the art theater style video and sound equipment, offering a dedicated space to prioritize health and well-being.
Retreat to the upper level, where tranquility meets sophistication. Generously-sized secondary suites, each tastefully appointed with quality baths and walk-in closets, offer a private sanctuary for family members. The princess suite, rivaling most primary suites, boasts two walk-in closets and a spa-like bath adorned with heated floors and a chandelier—a true indulgence.
Yet, it is the primary suite that truly captivates. Fit for royalty, it is a masterpiece of design and comfort, featuring a backlit tray ceiling, a cozy fireplace, and state-of-the-art fixtures. A spa-like oasis awaits within, complete with a magnificent steam shower, oversized tub, and his-and-her vanities—including a makeup station. And let’s not forget the envy-inducing closet, meticulously crafted to accommodate even the most discerning wardrobe.
The list of amenities is as impressive as it is extensive, including a 48K natural gas generator, Lutron lighting system, and a 133-inch projector screen with a professional-grade projector—a testament to the meticulous attention to detail found throughout this exceptional residence.
In a market where luxury knows no bounds, this magnificent home stands out as a true gem—a testament to the timeless allure of unparalleled craftsmanship and uncompromising quality. Don’t miss your chance to call this extraordinary property home, as opportunities of this caliber are few and far between.
Home Details
Home Type
- Single Family
Est. Annual Taxes
- $43,103
Year Built
- Built in 2015
Lot Details
- 1.14 Acre Lot
- Southwest Facing Home
- Private Lot
- Backs to Trees or Woods
- Property is zoned 110
Parking
- 4 Car Direct Access Garage
- Garage Door Opener
Home Design
- Brick Exterior Construction
- Block Foundation
- Stone Siding
Interior Spaces
- Property has 3 Levels
- 2 Fireplaces
- Basement
- Walk-Up Access
Bedrooms and Bathrooms
Accessible Home Design
- More Than Two Accessible Exits
Schools
- Churchill Road Elementary School
- Langley High School
Utilities
- Forced Air Zoned Heating and Cooling System
- Natural Gas Water Heater
Community Details
- No Home Owners Association
- Langley Forest Subdivision
Listing and Financial Details
- Tax Lot 13
- Assessor Parcel Number 0212 06 0013
Map
Home Values in the Area
Average Home Value in this Area
Property History
| Date | Event | Price | Change | Sq Ft Price |
|---|---|---|---|---|
| 10/31/2024 10/31/24 | Sold | $4,443,000 | -7.4% | $485 / Sq Ft |
| 09/13/2024 09/13/24 | Pending | -- | -- | -- |
| 09/02/2024 09/02/24 | Price Changed | $4,799,000 | +26.3% | $523 / Sq Ft |
| 09/02/2024 09/02/24 | Price Changed | $3,799,000 | +99900.0% | $414 / Sq Ft |
| 09/02/2024 09/02/24 | For Sale | $3,799 | -99.9% | $0 / Sq Ft |
| 09/25/2020 09/25/20 | Sold | $2,800,000 | -9.5% | $303 / Sq Ft |
| 06/17/2020 06/17/20 | Price Changed | $3,095,000 | -8.8% | $335 / Sq Ft |
| 05/27/2020 05/27/20 | Price Changed | $3,395,000 | -3.0% | $367 / Sq Ft |
| 03/01/2020 03/01/20 | For Sale | $3,500,000 | +20.7% | $378 / Sq Ft |
| 02/16/2017 02/16/17 | Sold | $2,900,000 | -3.2% | $320 / Sq Ft |
| 01/19/2017 01/19/17 | Pending | -- | -- | -- |
| 11/08/2016 11/08/16 | Price Changed | $2,995,000 | -7.8% | $331 / Sq Ft |
| 09/30/2016 09/30/16 | Price Changed | $3,250,000 | +5.0% | $359 / Sq Ft |
| 09/27/2016 09/27/16 | Price Changed | $3,095,000 | -8.3% | $342 / Sq Ft |
| 09/27/2016 09/27/16 | Price Changed | $3,375,000 | -3.6% | $373 / Sq Ft |
| 08/10/2016 08/10/16 | Price Changed | $3,499,500 | -4.8% | $387 / Sq Ft |
| 06/10/2016 06/10/16 | For Sale | $3,675,000 | +206.3% | $406 / Sq Ft |
| 04/08/2014 04/08/14 | Sold | $1,200,000 | -4.8% | $690 / Sq Ft |
| 02/04/2014 02/04/14 | Price Changed | $1,260,000 | +5.0% | $724 / Sq Ft |
| 02/04/2014 02/04/14 | Price Changed | $1,200,000 | -4.8% | $690 / Sq Ft |
| 02/02/2014 02/02/14 | Pending | -- | -- | -- |
| 01/29/2014 01/29/14 | For Sale | $1,260,000 | -- | $724 / Sq Ft |
Tax History
| Year | Tax Paid | Tax Assessment Tax Assessment Total Assessment is a certain percentage of the fair market value that is determined by local assessors to be the total taxable value of land and additions on the property. | Land | Improvement |
|---|---|---|---|---|
| 2021 | $34,652 | $2,896,110 | $707,000 | $2,189,110 |
| 2020 | $32,783 | $2,717,190 | $643,000 | $2,074,190 |
| 2019 | $34,073 | $2,824,120 | $643,000 | $2,181,120 |
| 2018 | $33,568 | $2,782,260 | $618,000 | $2,164,260 |
| 2017 | $34,336 | $2,900,000 | $618,000 | $2,282,000 |
| 2016 | $38,808 | $3,284,670 | $618,000 | $2,666,670 |
| 2015 | $17,906 | $1,257,850 | $589,000 | $668,850 |
| 2014 | $11,408 | $1,003,760 | $535,000 | $468,760 |
Mortgage History
| Date | Status | Loan Amount | Loan Type |
|---|---|---|---|
| Open | $2,150,000 | New Conventional | |
| Previous Owner | $1,885,000 | New Conventional | |
| Previous Owner | $2,479,000 | Construction |
Deed History
| Date | Type | Sale Price | Title Company |
|---|---|---|---|
| Deed | $2,800,000 | First American Title Ins Co | |
| Warranty Deed | $2,900,000 | Monarch Title | |
| Warranty Deed | $1,200,000 | -- |
About the Listing Agent

Recognized for his strong work ethic and analytical competencies, Lee Brady is a seasoned market leader in luxury real estate, land development, and investment consulting. Throughout his career, he has leveraged his market knowledge to negotiate contracts that deliver maximum financial value for his clients.
Over the years, Lee has established an international client base and developed strategic partnerships with local, regional, and national builders. He has a passion for delivering best in
Lee's Other Listings
Source: Bright MLS
MLS Number: VAFX2199632
APN: 021-2-06-0013
- 6807 Lupine Ln
- 6811 Wemberly Way
- 825 Whann Ave
- 6722 Lucy Ln
- 743 Lawton St
- 725 Lawton St
- 7004 Green Oak Dr
- 612 Rivercrest Dr
- 900 Whann Ave
- 620 Rivercrest Dr
- 7004 River Oaks Dr
- 913 Whann Ave
- 6913 Benjamin St
- 6411 83rd Place
- 6610 Weatheford Ct
- 6427 83rd Place
- 935 Dead Run Dr
- 954 MacKall Farms Ln
- 8501 River Rock Terrace
- 6501 Bright Mountain Rd
