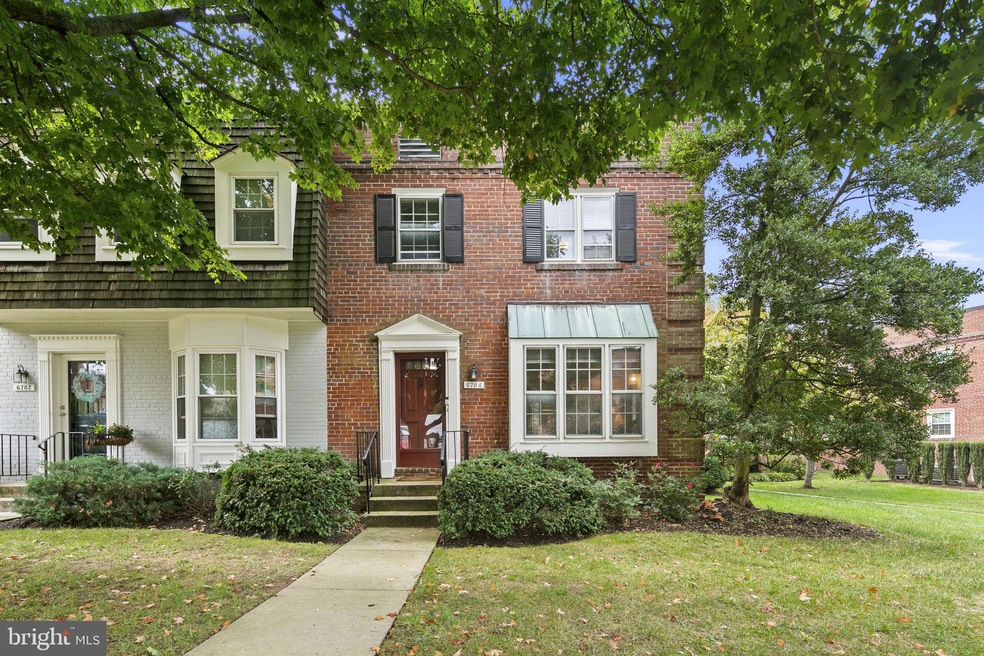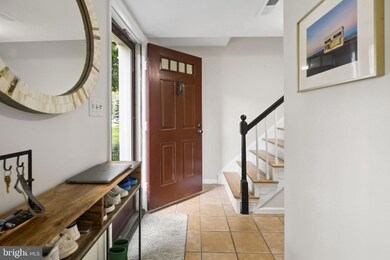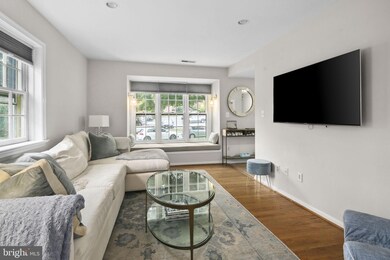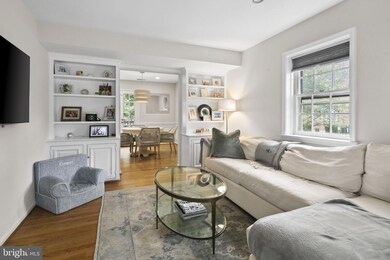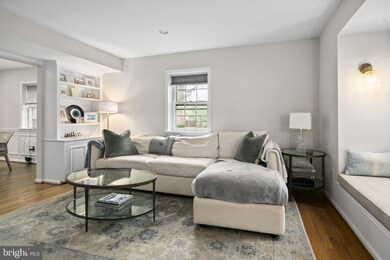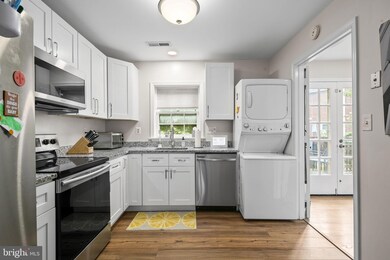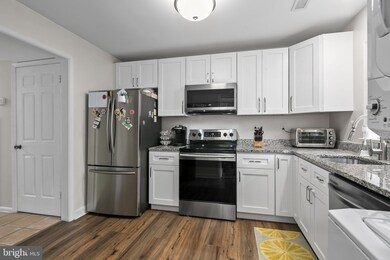
6704 Offutt Ln Chevy Chase, MD 20815
Downtown Bethesda NeighborhoodHighlights
- Federal Architecture
- Forced Air Heating and Cooling System
- Dogs and Cats Allowed
- Somerset Elementary School Rated A
About This Home
As of October 2024Looking for the perfect starter home, investment property, or practical downsizing option? Then this charming, end unit townhome in Kenwood Forest II is the perfect option. The main level features three sunny exposures with a large living room (with custom window seat and lighting!), convenient dining room, newer kitchen, fully-remodeled half bath, and private deck off of the dining room. Head upstairs you'll find a lovely primary bedroom with a bright ensuite bath, two more bedrooms, and a beautifully renovated full bathroom in the hallway. An easy stroll to the local shops and cafes of downtown Bethesda, and adjacent to the Norwood Park and the Capital Crescent Trail, you’ll love the vibrant community atmosphere and easy access this location affords. With its blend of convenience and comfort, this townhome is a must-see!
Townhouse Details
Home Type
- Townhome
Est. Annual Taxes
- $8,580
Year Built
- Built in 1951
HOA Fees
- $462 Monthly HOA Fees
Parking
- 2 Parking Spaces
Home Design
- Federal Architecture
- Brick Exterior Construction
- Slab Foundation
Interior Spaces
- 1,263 Sq Ft Home
- Property has 2 Levels
Bedrooms and Bathrooms
- 3 Bedrooms
Utilities
- Forced Air Heating and Cooling System
- Electric Water Heater
Listing and Financial Details
- Assessor Parcel Number 160702223053
Community Details
Overview
- Association fees include water, trash, sewer, snow removal, lawn maintenance, exterior building maintenance
- Kenwood Forest Subdivision
Amenities
- Common Area
Pet Policy
- Dogs and Cats Allowed
Map
Home Values in the Area
Average Home Value in this Area
Property History
| Date | Event | Price | Change | Sq Ft Price |
|---|---|---|---|---|
| 10/28/2024 10/28/24 | Sold | $830,000 | 0.0% | $657 / Sq Ft |
| 09/29/2024 09/29/24 | Pending | -- | -- | -- |
| 09/19/2024 09/19/24 | For Sale | $830,000 | +20.6% | $657 / Sq Ft |
| 03/30/2020 03/30/20 | Sold | $688,500 | -0.1% | $614 / Sq Ft |
| 02/16/2020 02/16/20 | Pending | -- | -- | -- |
| 02/05/2020 02/05/20 | For Sale | $689,000 | 0.0% | $614 / Sq Ft |
| 05/26/2016 05/26/16 | Rented | $2,595 | 0.0% | -- |
| 05/25/2016 05/25/16 | Under Contract | -- | -- | -- |
| 02/25/2016 02/25/16 | For Rent | $2,595 | +3.8% | -- |
| 06/28/2013 06/28/13 | Rented | $2,500 | 0.0% | -- |
| 06/28/2013 06/28/13 | Under Contract | -- | -- | -- |
| 06/10/2013 06/10/13 | For Rent | $2,500 | -- | -- |
Tax History
| Year | Tax Paid | Tax Assessment Tax Assessment Total Assessment is a certain percentage of the fair market value that is determined by local assessors to be the total taxable value of land and additions on the property. | Land | Improvement |
|---|---|---|---|---|
| 2024 | $8,580 | $700,000 | $0 | $0 |
| 2023 | $8,681 | $650,000 | $0 | $0 |
| 2022 | $6,389 | $600,000 | $180,000 | $420,000 |
| 2021 | $7,019 | $600,000 | $180,000 | $420,000 |
| 2020 | $6,298 | $600,000 | $180,000 | $420,000 |
| 2019 | $6,964 | $600,000 | $174,000 | $426,000 |
| 2018 | $6,728 | $580,000 | $0 | $0 |
| 2017 | $6,522 | $560,000 | $0 | $0 |
| 2016 | -- | $540,000 | $0 | $0 |
| 2015 | $5,456 | $520,000 | $0 | $0 |
| 2014 | $5,456 | $500,000 | $0 | $0 |
Mortgage History
| Date | Status | Loan Amount | Loan Type |
|---|---|---|---|
| Previous Owner | $425,000 | New Conventional | |
| Previous Owner | $185,000 | New Conventional | |
| Previous Owner | $198,000 | Stand Alone Second | |
| Previous Owner | $100,000 | Purchase Money Mortgage |
Deed History
| Date | Type | Sale Price | Title Company |
|---|---|---|---|
| Deed | $830,000 | Counselors Title | |
| Deed | $688,500 | Rgs Title Llc | |
| Interfamily Deed Transfer | -- | Attorney | |
| Deed | $205,000 | -- |
Similar Homes in the area
Source: Bright MLS
MLS Number: MDMC2147600
APN: 07-02223053
- 6722 Offutt Ln
- 4928 Bradley Blvd
- 4871 Chevy Chase Dr
- 4720 Chevy Chase Dr Unit 204
- 4720 Chevy Chase Dr Unit 406
- 4720 Chevy Chase Dr Unit 503
- 7034 Strathmore St Unit 6
- 7036 Strathmore St Unit 311
- 6820 Wisconsin Ave Unit 4011
- 6820 Wisconsin Ave Unit 2009
- 6820 Wisconsin Ave Unit 8001
- 6820 Wisconsin Ave Unit 6009
- 6820 Wisconsin Ave Unit 2008
- 7171 Woodmont Ave Unit 205
- 7171 Woodmont Ave Unit 206
- 7171 Woodmont Ave Unit 412
- 7111 Woodmont Ave Unit 107
- 7111 Woodmont Ave Unit 701
- 7111 Woodmont Ave Unit 108
- 4609 Davidson Dr
