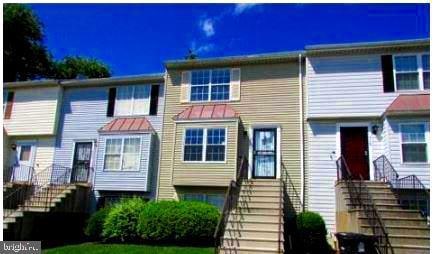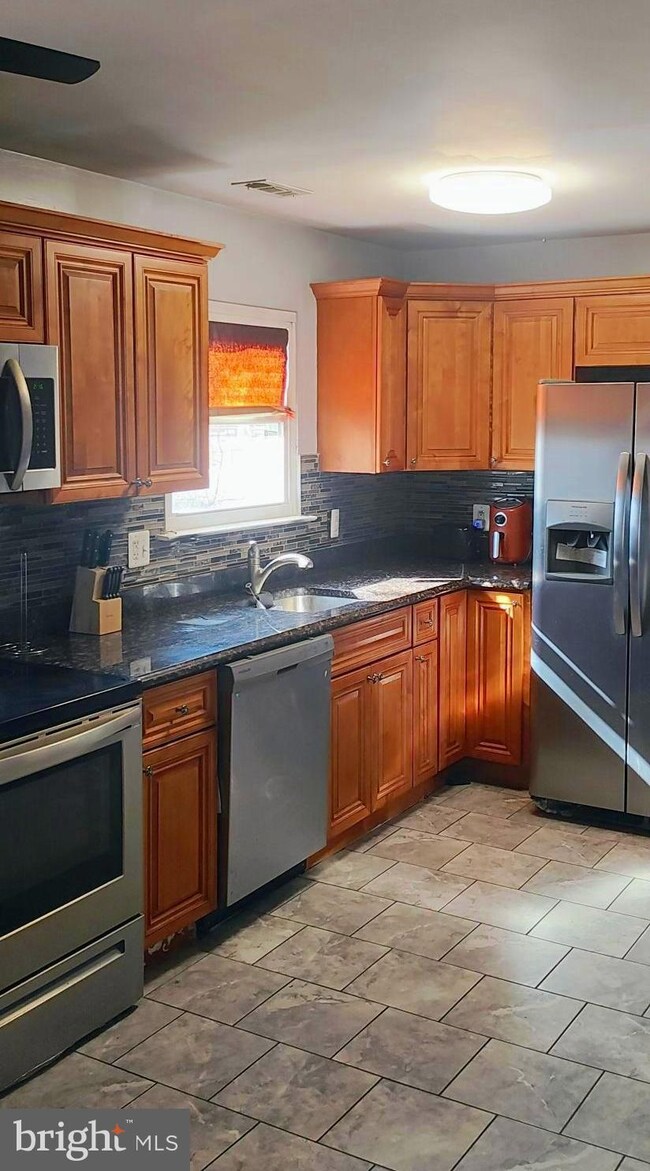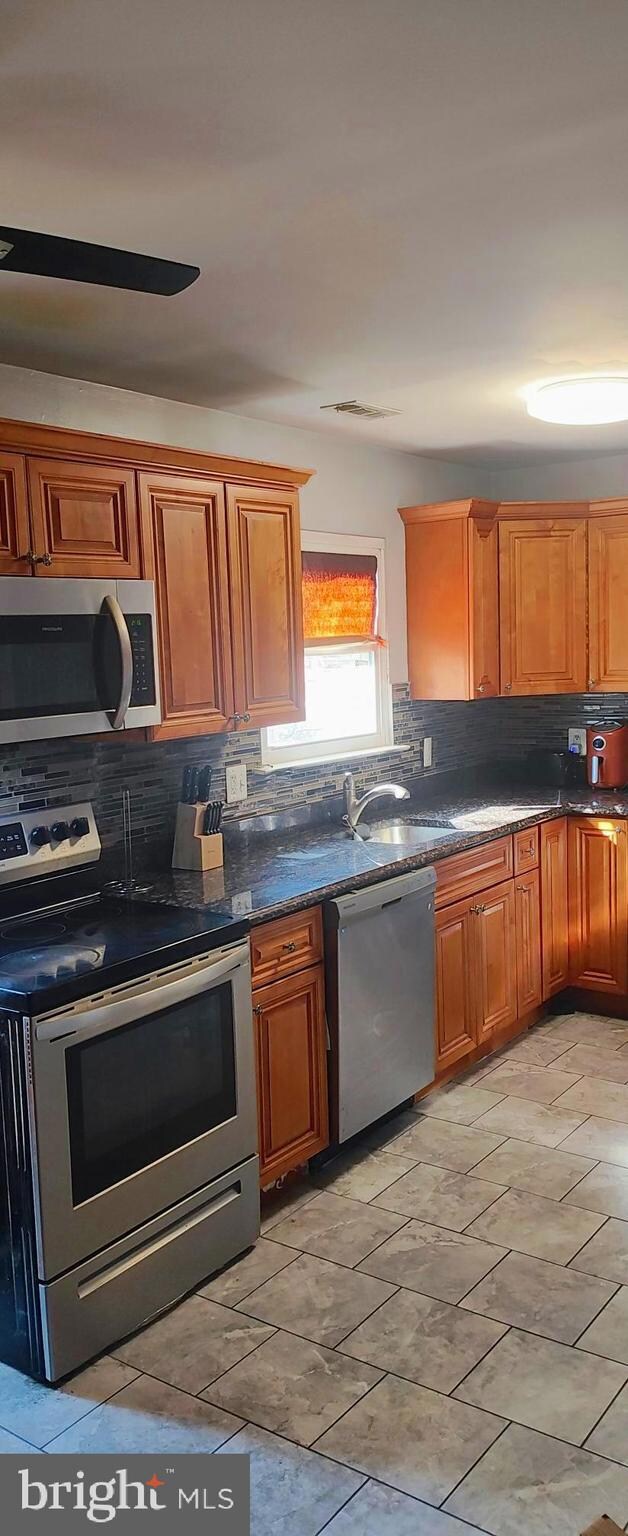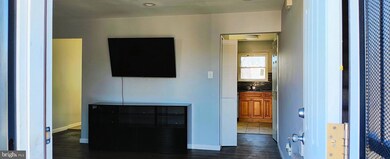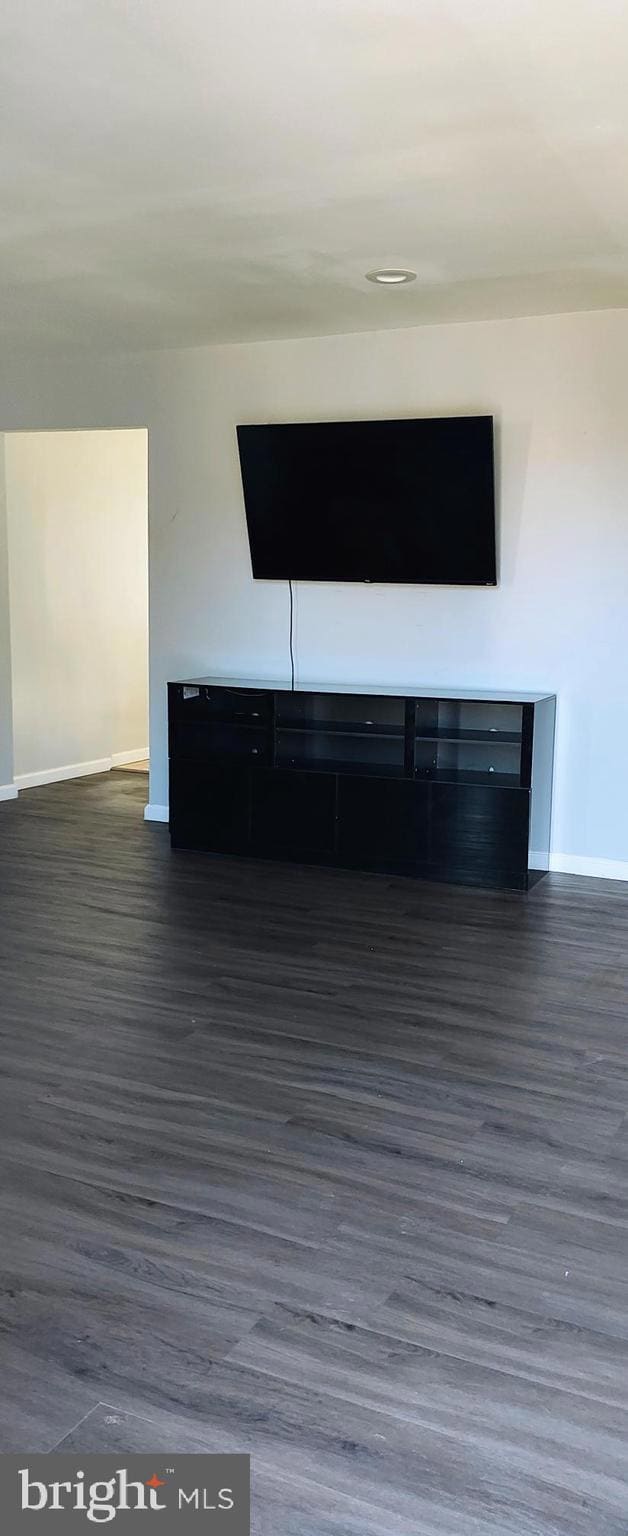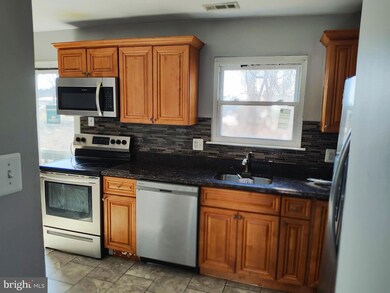
6705 Milltown Ct District Heights, MD 20747
District Heights NeighborhoodEstimated payment $1,740/month
Highlights
- Colonial Architecture
- Central Air
- Heat Pump System
About This Home
Home is where the heart is! You will love the cozy layout of this 2-level 2 bedroom, 1 Full and 1 half bath without the inconvenience of exterior personal maintenance in this Townhouse Condominium. This home offers impressive Cherry cabinets throughout with an eat-in Dinette space, a combo dining and living room, 2-large upper-level bedrooms, washer/dryer set and many upgrades. Ideal location within minutes to Ritchie Station Shopping Centers, dining options like the Olive Garden, 495 Beltway, Suitland Parkway, 295, Andrews Air Force Base, Washington, DC, and much more. Don’t miss out on the opportunity to make this house your home. Contact us today to schedule a tour!
Townhouse Details
Home Type
- Townhome
Est. Annual Taxes
- $1,869
Year Built
- Built in 1988
HOA Fees
- $190 Monthly HOA Fees
Parking
- Parking Lot
Home Design
- Colonial Architecture
- Aluminum Siding
Interior Spaces
- 1,075 Sq Ft Home
- Property has 2 Levels
Bedrooms and Bathrooms
- 2 Bedrooms
Utilities
- Central Air
- Heat Pump System
- Electric Water Heater
Listing and Financial Details
- Assessor Parcel Number 17060502492
Community Details
Overview
- Association fees include lawn maintenance, parking fee, insurance, unknown fee
- The Towns At Walker Mill Subdivision
Amenities
- Common Area
Map
Home Values in the Area
Average Home Value in this Area
Tax History
| Year | Tax Paid | Tax Assessment Tax Assessment Total Assessment is a certain percentage of the fair market value that is determined by local assessors to be the total taxable value of land and additions on the property. | Land | Improvement |
|---|---|---|---|---|
| 2024 | $3,386 | $202,000 | $0 | $0 |
| 2023 | $3,348 | $199,500 | $59,800 | $139,700 |
| 2022 | $3,043 | $179,000 | $0 | $0 |
| 2021 | $2,738 | $158,500 | $0 | $0 |
| 2020 | $4,868 | $138,000 | $41,400 | $96,600 |
| 2019 | $1,795 | $125,333 | $0 | $0 |
| 2018 | $2,057 | $112,667 | $0 | $0 |
| 2017 | $1,869 | $100,000 | $0 | $0 |
| 2016 | -- | $100,000 | $0 | $0 |
| 2015 | $3,152 | $100,000 | $0 | $0 |
| 2014 | $3,152 | $100,000 | $0 | $0 |
Property History
| Date | Event | Price | Change | Sq Ft Price |
|---|---|---|---|---|
| 04/02/2025 04/02/25 | Pending | -- | -- | -- |
| 02/28/2025 02/28/25 | For Sale | $249,900 | +92.2% | $232 / Sq Ft |
| 02/01/2019 02/01/19 | For Sale | $130,000 | 0.0% | $121 / Sq Ft |
| 09/21/2018 09/21/18 | Sold | $130,000 | -- | $121 / Sq Ft |
| 07/10/2018 07/10/18 | Pending | -- | -- | -- |
Deed History
| Date | Type | Sale Price | Title Company |
|---|---|---|---|
| Deed | $130,000 | Counsel Title Llc | |
| Trustee Deed | $106,400 | None Available | |
| Deed | $150,000 | -- | |
| Deed | $50,000 | -- | |
| Deed | $165,900 | -- |
Mortgage History
| Date | Status | Loan Amount | Loan Type |
|---|---|---|---|
| Open | $25,469 | New Conventional | |
| Open | $136,141 | FHA | |
| Previous Owner | $108,550 | New Conventional | |
| Previous Owner | $157,020 | Stand Alone Refi Refinance Of Original Loan | |
| Previous Owner | $127,500 | Stand Alone Refi Refinance Of Original Loan | |
| Previous Owner | $103,000 | New Conventional |
Similar Homes in District Heights, MD
Source: Bright MLS
MLS Number: MDPG2141788
APN: 06-0502492
- 1341 Karen Blvd Unit 404
- 1341 Karen Blvd Unit 205
- 6821 Walker Mill Rd
- 6747 Milltown Ct
- 6771 Milltown Ct
- 1311 Karen Blvd Unit 208
- 1563 Karen Blvd
- 1501 Pine Grove Rd
- 1635 Addison Rd S
- 1631 Addison Rd S Unit 1631
- 1773 Addison Rd S
- 1205 Dillon Ct
- 1747 Addison Rd S
- 6571 Ronald Rd
- 1117 Wilberforce Ct
- 7204 Chapparal Dr
- 7109 Starboard Dr
- 6918 Diamond Ct
- 6808 Amber Hill Ct
- 1218 Iron Forge Rd
