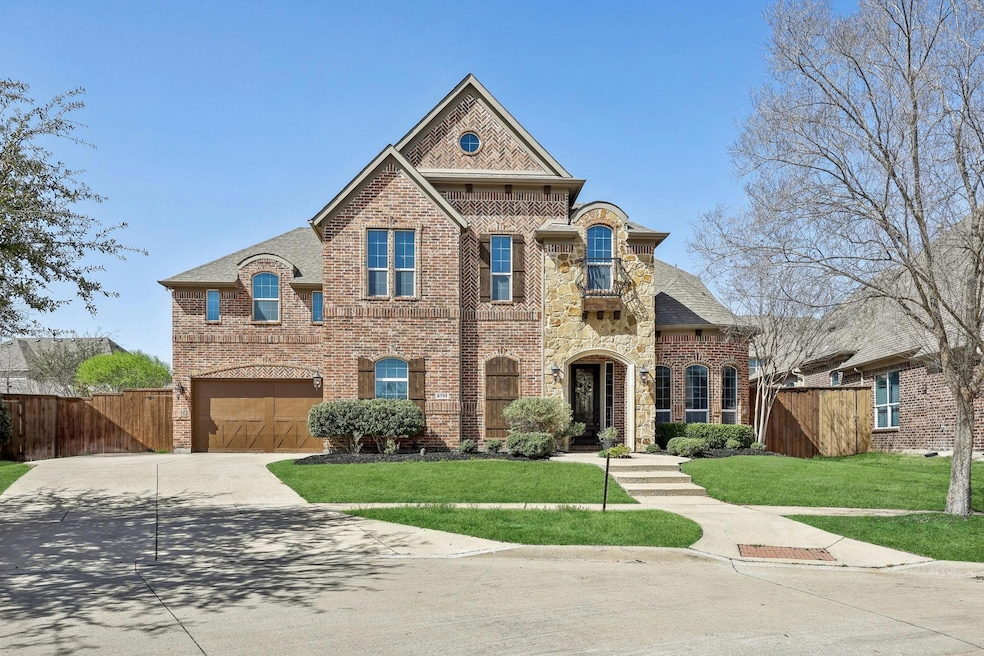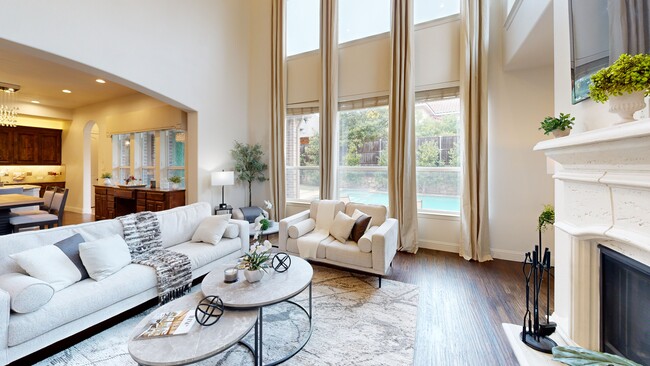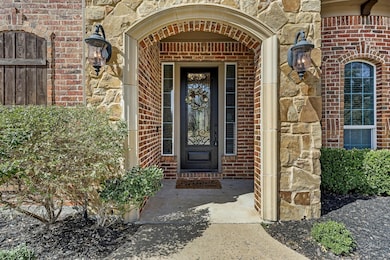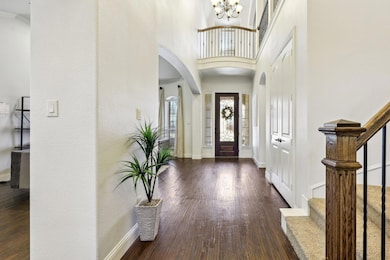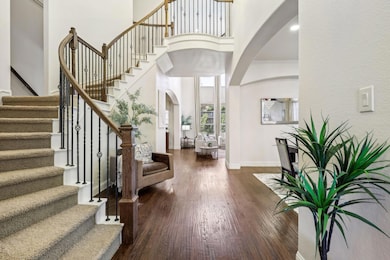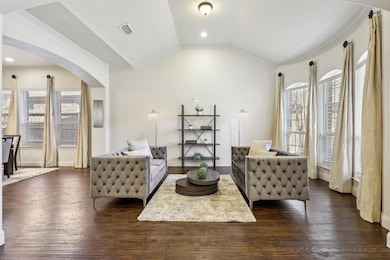
6705 Sigma Ln Frisco, TX 75035
Richwoods NeighborhoodEstimated payment $9,445/month
Highlights
- Hot Property
- Fitness Center
- Two Primary Bedrooms
- Lawler Middle Rated A
- Heated Pool and Spa
- Gated Community
About This Home
A Rare Gem of Luxury & Modern Elegance!** Step into unparalleled sophistication with this fully upgraded estate in a prestigious gated community. Tucked away on an oversized cul-de-sac lot, this home is a masterpiece of design and comfort. No detail has been overlooked, from custom blinds and modern drapes to upgraded ceiling fans in every bedroom. Stunning hardwood floors flow seamlessly into the stylish family room, with a ventless gas fireplace. The gourmet kitchen is a chef’s dream, featuring top-tier appliances, custom chandeliers, and a full-second curry kitchen. Five spacious bedrooms each boast private en-suite baths, while a media room, oversized game room, and pre-wired patio make this home an entertainer’s dream. Step outside to your own private resort—a brand-new heated pool and spa (2024) with LED lighting and elegant water features set the stage for relaxation. A built-in fireplace with LED accents and a fully equipped outdoor kitchen—complete with a high-end grill, griddle, and wok stove—make hosting effortless. A private sports court, lush landscaping, and a fully lit backyard ensure privacy and ambiance. Additional upgrades include a new sprinkler system (2023), Rinnai tankless water heater (2024), and high-efficiency AC units (2024). Custom cabinetry in the garages and an expanded driveway offer both function and convenience. This home is located in Frisco’s sought-after Richwoods community, just a short walk from top-rated Frisco ISD schools. Residents enjoy parks, sports courts, a fitness center, and a resort-style pool, with an engaged HOA ensuring the neighborhood remains pristine. Luxury, comfort, and community come together in this one-of-a-kind opportunity. Don’t miss your chance—schedule your private tour today and make this your home!
Listing Agent
Keller Williams Frisco Stars Brokerage Phone: 214-724-0632 License #0667200

Open House Schedule
-
Sunday, April 27, 202512:00 to 3:00 pm4/27/2025 12:00:00 PM +00:004/27/2025 3:00:00 PM +00:00Add to Calendar
Home Details
Home Type
- Single Family
Est. Annual Taxes
- $14,710
Year Built
- Built in 2013
Lot Details
- 10,585 Sq Ft Lot
- Cul-De-Sac
- Property is Fully Fenced
- High Fence
- Wood Fence
- Landscaped
- Sprinkler System
- Many Trees
- Drought Tolerant Landscaping
- Large Grassy Backyard
- Back Yard
HOA Fees
- $125 Monthly HOA Fees
Parking
- 3 Car Attached Garage
- Electric Vehicle Home Charger
- Front Facing Garage
- Garage Door Opener
Home Design
- Brick Exterior Construction
- Slab Foundation
- Asphalt Roof
Interior Spaces
- 4,930 Sq Ft Home
- 2-Story Property
- Open Floorplan
- Dual Staircase
- Sound System
- Wired For A Flat Screen TV
- Wired For Data
- Built-In Features
- Woodwork
- Cathedral Ceiling
- Chandelier
- Decorative Lighting
- Ventless Fireplace
- Gas Fireplace
- Awning
- Window Treatments
- Family Room with Fireplace
Kitchen
- Eat-In Kitchen
- Convection Oven
- Gas Oven or Range
- Plumbed For Gas In Kitchen
- Built-In Gas Range
- Microwave
- Ice Maker
- Dishwasher
- Kitchen Island
- Granite Countertops
- Disposal
Flooring
- Wood
- Carpet
- Ceramic Tile
Bedrooms and Bathrooms
- 5 Bedrooms
- Double Master Bedroom
- Walk-In Closet
- Double Vanity
Laundry
- Laundry in Garage
- Full Size Washer or Dryer
- Electric Dryer Hookup
Home Security
- Security System Owned
- Carbon Monoxide Detectors
- Fire and Smoke Detector
Eco-Friendly Details
- Energy-Efficient Appliances
- ENERGY STAR/ACCA RSI Qualified Installation
- ENERGY STAR Qualified Equipment for Heating
Pool
- Heated Pool and Spa
- Heated In Ground Pool
- Outdoor Pool
- Fence Around Pool
- Pool Water Feature
- Pool Pump
- Pool Sweep
Outdoor Features
- Sport Court
- Deck
- Covered patio or porch
- Outdoor Fireplace
- Outdoor Living Area
- Outdoor Kitchen
- Fire Pit
- Exterior Lighting
- Outdoor Storage
- Built-In Barbecue
Schools
- Mcspedden Elementary School
- Lawler Middle School
- Centennial High School
Utilities
- Cooling Available
- Central Heating
- Vented Exhaust Fan
- Tankless Water Heater
- High Speed Internet
- Cable TV Available
Listing and Financial Details
- Legal Lot and Block 46 / 24
- Assessor Parcel Number R1026602404601
- $16,888 per year unexempt tax
Community Details
Overview
- Association fees include full use of facilities, ground maintenance
- Cma HOA, Phone Number (972) 943-2800
- Richwoods Ph Seven Subdivision
- Mandatory home owners association
Amenities
- Clubhouse
Recreation
- Community Playground
- Fitness Center
- Community Pool
- Park
Security
- Security Guard
- Fenced around community
- Gated Community
Map
Home Values in the Area
Average Home Value in this Area
Tax History
| Year | Tax Paid | Tax Assessment Tax Assessment Total Assessment is a certain percentage of the fair market value that is determined by local assessors to be the total taxable value of land and additions on the property. | Land | Improvement |
|---|---|---|---|---|
| 2023 | $14,710 | $913,146 | $330,000 | $820,008 |
| 2022 | $15,716 | $830,133 | $253,000 | $728,607 |
| 2021 | $14,190 | $722,848 | $195,500 | $527,348 |
| 2020 | $13,872 | $679,639 | $172,500 | $507,139 |
| 2019 | $14,401 | $670,247 | $172,500 | $497,747 |
| 2018 | $14,283 | $655,594 | $172,500 | $483,094 |
| 2017 | $14,012 | $643,141 | $172,500 | $470,641 |
| 2016 | $13,598 | $629,347 | $149,500 | $479,847 |
| 2015 | $12,400 | $562,000 | $149,500 | $412,500 |
Property History
| Date | Event | Price | Change | Sq Ft Price |
|---|---|---|---|---|
| 03/20/2025 03/20/25 | For Sale | $1,450,000 | -- | $294 / Sq Ft |
Deed History
| Date | Type | Sale Price | Title Company |
|---|---|---|---|
| Warranty Deed | -- | Stewart |
Mortgage History
| Date | Status | Loan Amount | Loan Type |
|---|---|---|---|
| Open | $417,000 | No Value Available |
About the Listing Agent

Afshan Moosa comes from a background of diverse knowledge in numerous high-end customer service industries that have helped shape her into the blooming Realtor® she is today. Working for companies such as The Dallas World Trade Center, Neiman Marcus, and Delta Airlines, Afshan has traveled the world but has never forgotten her 30-year roots in the DFW metroplex.
Originally from Pakistan, Afshan grew up surrounded by gorgeous architectural designs, forging her love for beautiful homes
Afshan's Other Listings
Source: North Texas Real Estate Information Systems (NTREIS)
MLS Number: 20873993
APN: R-10266-024-0460-1
- 6798 Martel Place
- 13508 Balint Ln
- 7048 Fullerton Cir
- 13092 Tall Grass Trail
- 14109 Katiliz Place
- 14288 Faith Dr
- 12810 Avanti Dr
- 6808 Saint Phils St
- 7541 Bryce Canyon Dr
- 13712 Spring Wagon Dr
- 13376 Kettle Camp Rd
- 12414 Biloxi Dr
- 13001 Cabana Dr
- 13485 Crestmoor Dr
- 12300 Biloxi Dr
- 5808 Greensboro Dr
- 8025 Piedmont Ave
- 12932 Yale Ct
- 5800 Marrietta Dr
- 000 County Road 68
