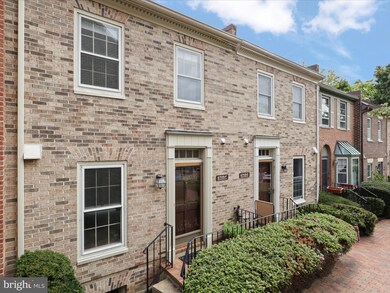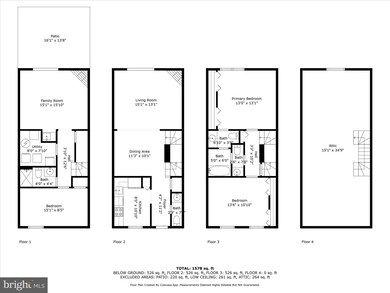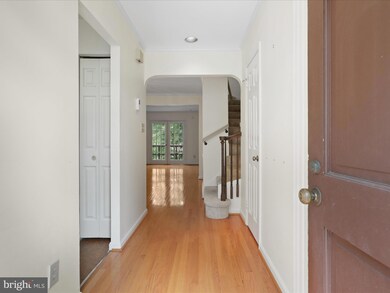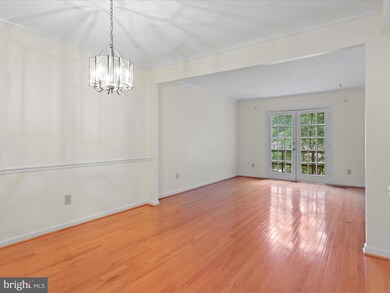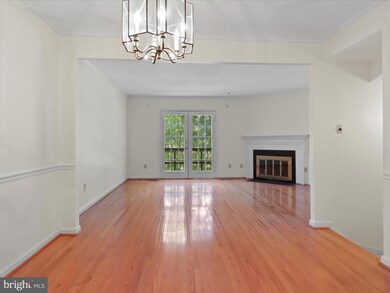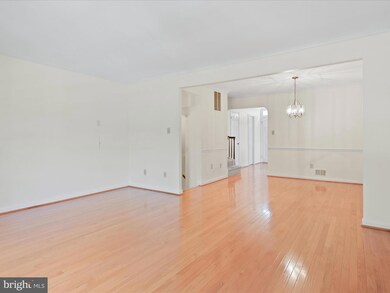
6705 Washington Blvd Unit F Arlington, VA 22213
East Falls Church NeighborhoodHighlights
- Traditional Architecture
- 2 Fireplaces
- Central Air
- Tuckahoe Elementary School Rated A
- Picnic Area
- 4-minute walk to Charles A. Stewart Park
About This Home
As of October 2024Unbeatable Location in North Arlington! Discover this charming three-level, all-brick townhouse in the highly sought-after Laurel Mews community. This home offers an ideal blend of convenience and comfort, perfect for modern living.
MAIN LEVEL: Step inside to find stunning hardwood floors throughout the main living space. The main level features an efficient kitchen, a convenient half bath, and a versatile dining and living area. Enjoy cozy evenings by the wood-burning fireplace in the living room, which also boasts a French balcony for added charm.
UPPER LEVEL: The upper floor houses two bedrooms with a shared, thoughtfully designed bathroom. This bathroom features two separate sinks and separate toilets with a private entry leading to the bathtub/shower. Need more space? The stairs from this level lead to an open, unfinished attic with a window, offering potential for a third bedroom and bathroom.
BASEMENT: The lower level is a true highlight, featuring a den with a closet, a full bath, walk-in storage space and a laundry/utility room. The finished recreation room includes a wet bar and another wood-burning fireplace. Double doors open from the recreation room to a fully-fenced, private brick patio with greenery—ideal for entertaining or relaxing.
Additional features include a reserved parking space (#126) with ample guest parking. Commuters will appreciate the property’s proximity to the East Falls Church metro station, just one block away, and its easy access to I-66. Enjoy nearby attractions such as the W&OD Trail, downtown Falls Church, and various grocery stores and shops. This property offers a fantastic opportunity for those ready to bring their vision to life and make this gem truly shine.
Don’t miss out on this exceptional find—schedule your visit today!
Townhouse Details
Home Type
- Townhome
Est. Annual Taxes
- $7,388
Year Built
- Built in 1979
HOA Fees
- $445 Monthly HOA Fees
Home Design
- Traditional Architecture
- Brick Exterior Construction
- Block Foundation
Interior Spaces
- 1,836 Sq Ft Home
- Property has 3 Levels
- 2 Fireplaces
Bedrooms and Bathrooms
- 2 Bedrooms
Finished Basement
- Walk-Out Basement
- Connecting Stairway
- Rear Basement Entry
Parking
- 1 Open Parking Space
- 1 Parking Space
- Free Parking
- Parking Lot
- 1 Assigned Parking Space
- Unassigned Parking
Schools
- Tuckahoe Elementary School
- Williamsburg Middle School
- Yorktown High School
Utilities
- Central Air
- Heat Pump System
- Electric Water Heater
Listing and Financial Details
- Assessor Parcel Number 11-005-151
Community Details
Overview
- Association fees include common area maintenance, insurance, lawn care front, lawn care side, management, reserve funds, lawn maintenance, snow removal, trash, water
- Laurel Mews And Wa Court Condos
- Laurel Mews Subdivision
- Property Manager
Amenities
- Picnic Area
Pet Policy
- Pets Allowed
Map
Home Values in the Area
Average Home Value in this Area
Property History
| Date | Event | Price | Change | Sq Ft Price |
|---|---|---|---|---|
| 10/03/2024 10/03/24 | Sold | $700,000 | 0.0% | $381 / Sq Ft |
| 08/27/2024 08/27/24 | For Sale | $700,000 | -- | $381 / Sq Ft |
Similar Homes in the area
Source: Bright MLS
MLS Number: VAAR2047392
- 6711 Washington Blvd Unit I
- 1933 N Van Buren St
- 2331 N Van Buren Ct
- 2315 N Tuckahoe St
- 6418 22nd St N
- 1922 N Van Buren St
- 6559 24th St N
- 2222 N Roosevelt St
- 6428 Langston Blvd
- 2200 N Westmoreland St Unit 401
- 2016 N Westmoreland St
- 1811 N Underwood St
- 6940 Fairfax Dr Unit 400
- 6877 Washington Blvd
- 6314 Washington Blvd
- 2430 N Rockingham St
- 6242 22nd Rd N
- 2431 N Roosevelt St
- 6237 Washington Blvd
- 6400 26th St N

