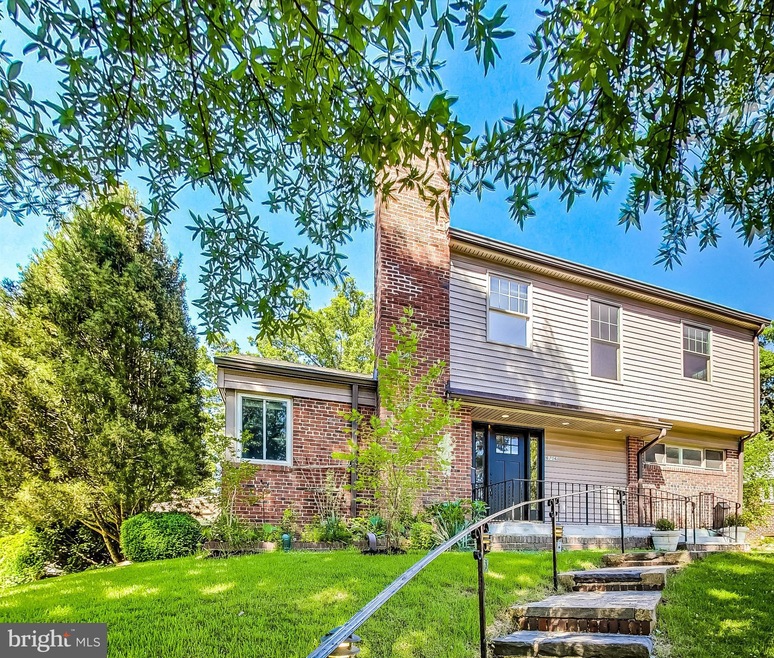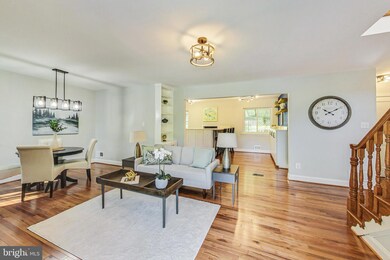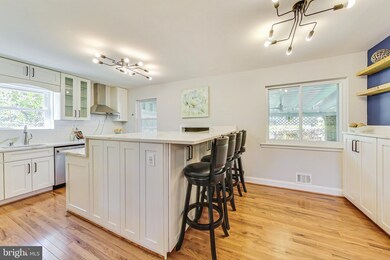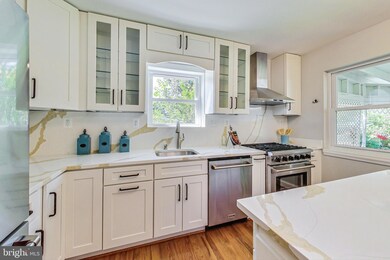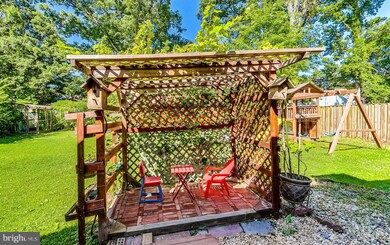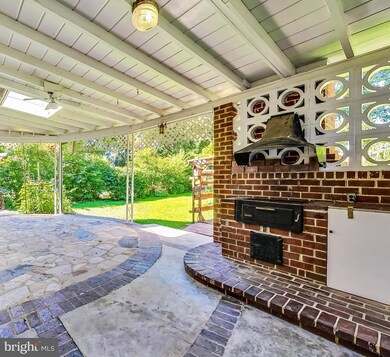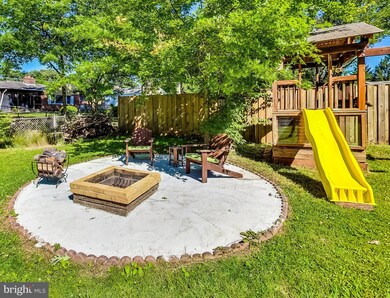
6706 40th Ave University Park, MD 20782
University Park NeighborhoodHighlights
- Colonial Architecture
- Wood Flooring
- Whirlpool Bathtub
- Traditional Floor Plan
- Main Floor Bedroom
- No HOA
About This Home
As of November 2024Welcome to your dream home where no expense was spared in creating a luxurious living experience. This stunning property boasts a completely redesigned first floor, featuring a custom-designed kitchen with sleek quartz countertops, top-of-the-line stainless steel appliances, and a breakfast bar perfect for casual dining. The main level is bright and open with its beautiful, new hardwood floors and includes two spacious bedrooms. You'll also find upgraded double-paned vinyl windows and a renovated full bathroom on this level. Ascend to the upper floor to discover a massive owner’s suite that serves as a private retreat. This expansive space includes a huge walk-in closet and a full bathroom equipped with a jacuzzi tub, offering a spa-like experience right at home. The fully finished basement extends the living space, complete with an additional usable bedroom and full bathroom, providing ample room for guests or a growing family. Step outside into your backyard oasis, an entertainer’s paradise. The massive covered back patio comes with an outdoor kitchen and additional storage, ensuring you're ready to host gatherings rain or shine. The fenced rear yard is ideal, featuring a playset and a cozy fire pit. Additional features include new insulation in the attic for enhanced energy efficiency and a brand new 30-year architectural shingled roof, offering peace of mind and long-lasting durability. This home truly combines luxury, functionality, and entertainment.
Home Details
Home Type
- Single Family
Est. Annual Taxes
- $12,388
Year Built
- Built in 1948
Lot Details
- 9,140 Sq Ft Lot
- Partially Fenced Property
- Property is in excellent condition
Parking
- On-Street Parking
Home Design
- Colonial Architecture
- Brick Exterior Construction
- Permanent Foundation
- Composition Roof
Interior Spaces
- Property has 3 Levels
- Traditional Floor Plan
- Built-In Features
- Ceiling Fan
- Skylights
- Fireplace With Glass Doors
- Screen For Fireplace
- Double Pane Windows
- Window Screens
- Combination Dining and Living Room
- Den
- Game Room
- Wood Flooring
- Finished Basement
- Connecting Stairway
- Home Security System
Kitchen
- Breakfast Room
- Built-In Oven
- Cooktop with Range Hood
- Ice Maker
- Dishwasher
- Disposal
Bedrooms and Bathrooms
- En-Suite Primary Bedroom
- En-Suite Bathroom
- Whirlpool Bathtub
Laundry
- Dryer
- Washer
Outdoor Features
- Patio
- Shed
- Play Equipment
- Porch
Schools
- Northwestern High School
Utilities
- Forced Air Zoned Heating and Cooling System
- Natural Gas Water Heater
Community Details
- No Home Owners Association
- University Park Subdivision
Listing and Financial Details
- Assessor Parcel Number 17192141174
Map
Home Values in the Area
Average Home Value in this Area
Property History
| Date | Event | Price | Change | Sq Ft Price |
|---|---|---|---|---|
| 11/08/2024 11/08/24 | Sold | $792,500 | -3.9% | $245 / Sq Ft |
| 07/23/2024 07/23/24 | Price Changed | $825,000 | -5.7% | $255 / Sq Ft |
| 07/12/2024 07/12/24 | For Sale | $875,000 | +130.3% | $271 / Sq Ft |
| 07/15/2015 07/15/15 | Sold | $380,000 | -5.0% | $170 / Sq Ft |
| 06/08/2015 06/08/15 | Pending | -- | -- | -- |
| 04/16/2015 04/16/15 | Price Changed | $399,999 | -8.9% | $179 / Sq Ft |
| 03/18/2015 03/18/15 | For Sale | $439,000 | -- | $197 / Sq Ft |
Tax History
| Year | Tax Paid | Tax Assessment Tax Assessment Total Assessment is a certain percentage of the fair market value that is determined by local assessors to be the total taxable value of land and additions on the property. | Land | Improvement |
|---|---|---|---|---|
| 2024 | $12,010 | $673,200 | $201,000 | $472,200 |
| 2023 | $9,546 | $638,633 | $0 | $0 |
| 2022 | $11,108 | $604,067 | $0 | $0 |
| 2021 | $10,616 | $569,500 | $200,500 | $369,000 |
| 2020 | $10,690 | $569,500 | $200,500 | $369,000 |
| 2019 | $10,763 | $569,500 | $200,500 | $369,000 |
| 2018 | $10,700 | $599,900 | $150,500 | $449,400 |
| 2017 | $10,309 | $550,200 | $0 | $0 |
| 2016 | -- | $500,500 | $0 | $0 |
| 2015 | $5,154 | $450,800 | $0 | $0 |
| 2014 | $5,154 | $427,600 | $0 | $0 |
Mortgage History
| Date | Status | Loan Amount | Loan Type |
|---|---|---|---|
| Open | $472,250 | New Conventional | |
| Closed | $472,250 | New Conventional | |
| Previous Owner | $312,800 | New Conventional | |
| Previous Owner | $342,000 | New Conventional |
Deed History
| Date | Type | Sale Price | Title Company |
|---|---|---|---|
| Deed | $792,500 | Rgs Title | |
| Deed | $792,500 | Rgs Title | |
| Deed | $380,000 | None Available | |
| Deed | -- | -- | |
| Deed | $128,000 | -- |
Similar Homes in the area
Source: Bright MLS
MLS Number: MDPG2119404
APN: 19-2141174
- 3904 Beechwood Rd
- 4100 Underwood St
- 6107 Northwest Dr
- 6101 Northwest Dr
- 6030 Beake St
- 6506 America Blvd Unit 302
- 6506 America Blvd Unit 211
- 6509 Queens Chapel Rd
- 7009 Adelphi Rd
- 4215 Tuckerman St
- 4216 Sheridan St
- 7003 Southwark Terrace
- 4308 Clagett Rd
- 4100 Roanoke Rd
- 6816 Pineway
- 6209 Queens Chapel Rd
- 6056 Soho Way
- 6715 Queens Chapel Rd
- 7105 Pony Trail Ln
- 6055 Beake St
