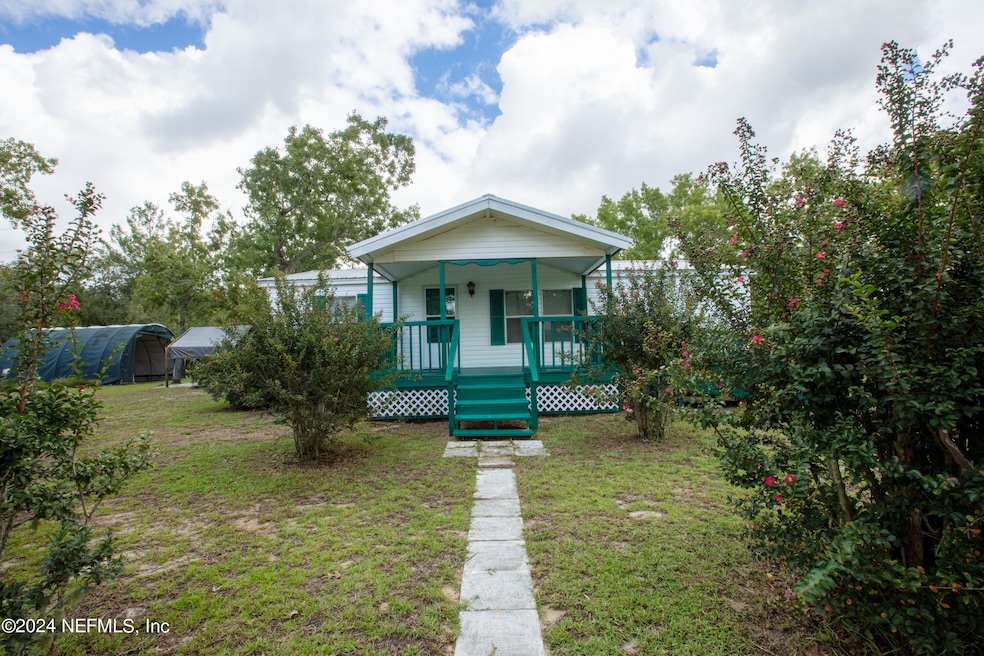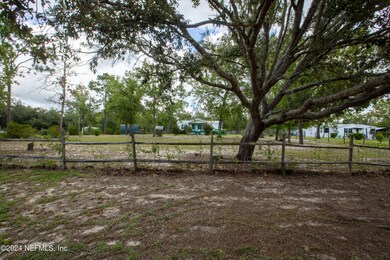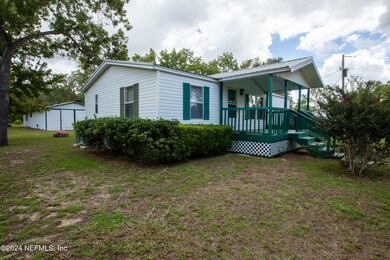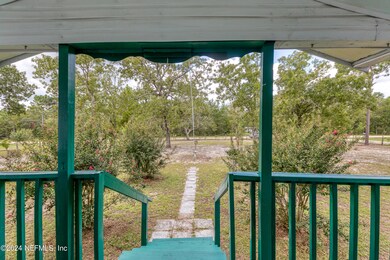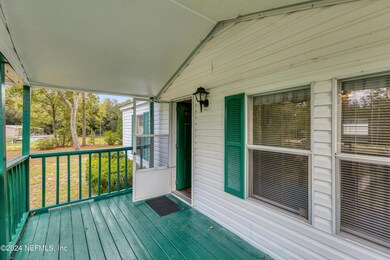
6706 Autumnwood Ct Keystone Heights, FL 32656
Highlights
- No HOA
- Breakfast Bar
- Double Wide
- Front Porch
- Central Heating and Cooling System
- Vinyl Flooring
About This Home
As of March 2025One must see to believe this impeccable home on over one acre with detached 24x36 garage/work shop! Newly installed LVP flooring throughout. Other updates include metal roof, HVAC, toilets, fixtures, storm windows, blinds and ceiling fans. Open concept living, dining and kitchen with split bedroom plan. Owner's suite has walk in closet and shower. Second bathroom has door from bedroom as well as from the laundry room. Washer and dryer will convey. Dryer can be electric or gas. Covered front deck has steps as well as a side ramp. Spacious yard is fenced and has two front gates. There is an RV hook up which includes water. Well pump house has a built in sink on side for gardening or cleaning fish and has a fish pond nearby. Don't miss this one!
Property Details
Home Type
- Mobile/Manufactured
Est. Annual Taxes
- $1,020
Year Built
- Built in 1998
Lot Details
- 1.03 Acre Lot
- Lot Dimensions are 150x300
- Dirt Road
Home Design
- Metal Roof
- Vinyl Siding
Interior Spaces
- 960 Sq Ft Home
- 1-Story Property
- Vinyl Flooring
Kitchen
- Breakfast Bar
- Gas Cooktop
Bedrooms and Bathrooms
- 2 Bedrooms
- 2 Full Bathrooms
- Shower Only
Laundry
- Dryer
- Front Loading Washer
Schools
- Keystone Heights Elementary School
- Keystone Heights High School
Utilities
- Central Heating and Cooling System
- Well
Additional Features
- Front Porch
- Double Wide
Community Details
- No Home Owners Association
- Bedford Oaks Subdivision
Listing and Financial Details
- Assessor Parcel Number 07082300089809200
Map
Home Values in the Area
Average Home Value in this Area
Property History
| Date | Event | Price | Change | Sq Ft Price |
|---|---|---|---|---|
| 03/26/2025 03/26/25 | Sold | $205,000 | 0.0% | $214 / Sq Ft |
| 03/08/2025 03/08/25 | Pending | -- | -- | -- |
| 08/26/2024 08/26/24 | For Sale | $205,000 | -- | $214 / Sq Ft |
Similar Homes in Keystone Heights, FL
Source: realMLS (Northeast Florida Multiple Listing Service)
MLS Number: 2044249
- 397 SE County Road 18a
- 198 SE 59th St
- 139 SE 57th St
- 295 SE 57 St
- 7115 King St
- 7015 King St
- 6528 Woodland Dr
- 0 SE 9th Ave Unit 2075755
- 0 SE 9th Ave Unit MFRO6238386
- 0000 SE 9th Ave
- 7076 Gas Line Rd
- 5392 SE 3rd Ave
- 6470 Brooklyn Bay Rd
- 6612 Camelot Ct
- 6706 Baja Ct
- 1099 SE 46th Loop
- 7120 Gas Line Rd
- 688 SE 53 St
- 182 Cargo Way
- 00 N Lawrence Blvd
