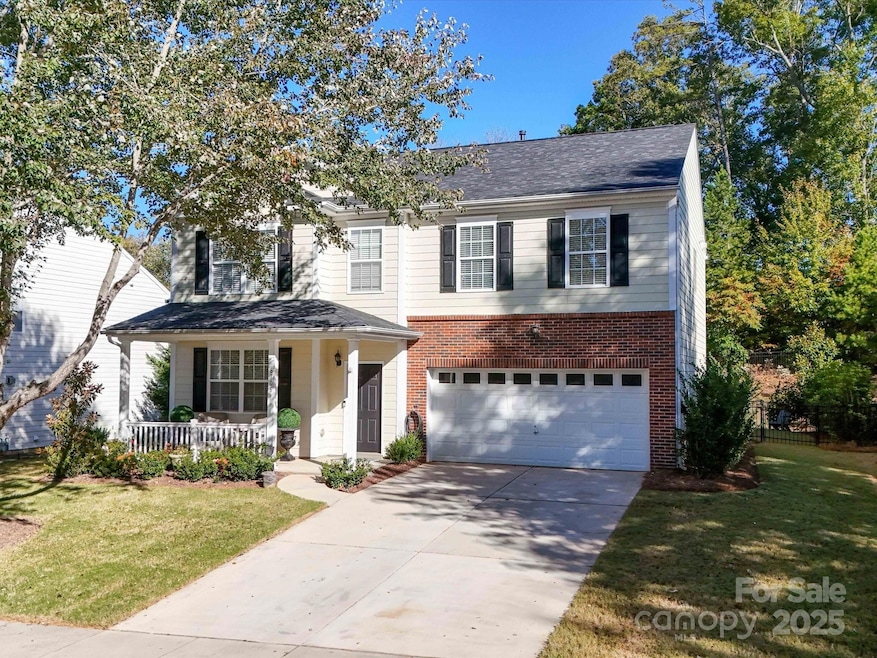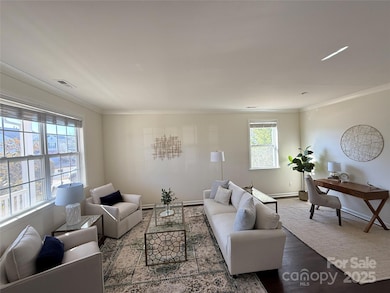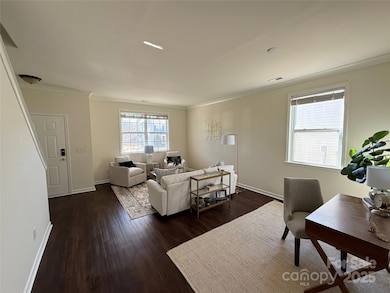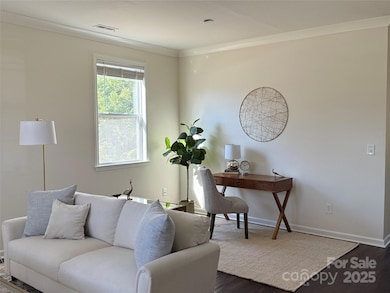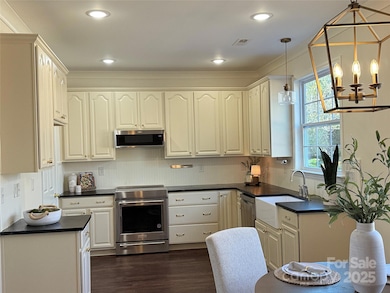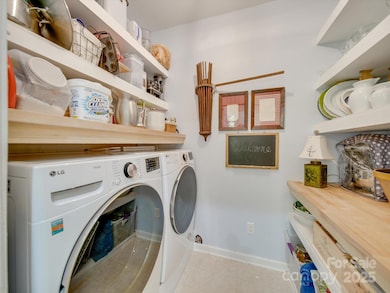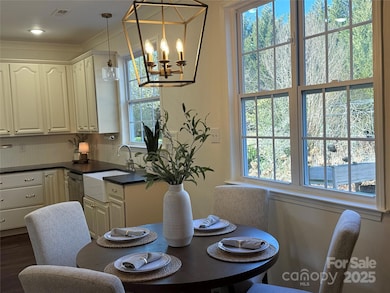
6706 Blackwood Ln Waxhaw, NC 28173
Estimated payment $3,128/month
Highlights
- Clubhouse
- Private Lot
- Traditional Architecture
- Wesley Chapel Elementary School Rated A
- Wooded Lot
- Screened Porch
About This Home
2-1 Buy Down with specified lender and Acceptable Offer!! Walk to Dining and Shopping!! Charming 4-bedroom home located in desirable Wesley Oaks, is assigned to Wesley Chapel/Weddington Schools! Gourmet appliances in the kitchen new counter tops, farmhouse sink and custom walk-in pantry with workspace and great storage. Refreshed baths offer a spa-like experience. Enjoy outdoor living on the large screened porch, patio, and small garden in private, fenced backyard. An active, friendly community with a playground, clubhouse and pool. Piedmont Natural Gas relocating gas line to run in the HOA easement 81 feet behind the property line, mature, trees and woods between will remain. Seller is listing agent.
Listing Agent
ProStead Realty Brokerage Email: marylynnk.realtor@gmail.com License #310136

Home Details
Home Type
- Single Family
Est. Annual Taxes
- $1,659
Year Built
- Built in 2005
Lot Details
- Back Yard Fenced
- Private Lot
- Wooded Lot
- Property is zoned AJ0
HOA Fees
- $65 Monthly HOA Fees
Parking
- 2 Car Attached Garage
Home Design
- Traditional Architecture
- Farmhouse Style Home
- Slab Foundation
Interior Spaces
- 2-Story Property
- Wired For Data
- Ceiling Fan
- Fireplace
- Window Treatments
- Window Screens
- Screened Porch
- Vinyl Flooring
- Pull Down Stairs to Attic
Kitchen
- Double Convection Oven
- Induction Cooktop
- Dishwasher
- Disposal
Bedrooms and Bathrooms
- 4 Bedrooms
- Walk-In Closet
- Dual Flush Toilets
Laundry
- Laundry Room
- Washer and Electric Dryer Hookup
Outdoor Features
- Patio
Schools
- Wesley Chapel Elementary School
- Weddington Middle School
- Weddington High School
Utilities
- Central Air
- Heating System Uses Natural Gas
- Underground Utilities
- Fiber Optics Available
- Cable TV Available
Listing and Financial Details
- Assessor Parcel Number 06-048-210
Community Details
Overview
- Kuester Association, Phone Number (803) 802-0004
- Wesley Oaks Subdivision
- Mandatory home owners association
Amenities
- Clubhouse
Recreation
- Community Playground
- Community Pool
Map
Home Values in the Area
Average Home Value in this Area
Tax History
| Year | Tax Paid | Tax Assessment Tax Assessment Total Assessment is a certain percentage of the fair market value that is determined by local assessors to be the total taxable value of land and additions on the property. | Land | Improvement |
|---|---|---|---|---|
| 2024 | $1,659 | $264,300 | $57,800 | $206,500 |
| 2023 | $1,653 | $264,300 | $57,800 | $206,500 |
| 2022 | $1,653 | $264,300 | $57,800 | $206,500 |
| 2021 | $1,650 | $264,300 | $57,800 | $206,500 |
| 2020 | $1,522 | $197,700 | $35,000 | $162,700 |
| 2019 | $1,515 | $197,700 | $35,000 | $162,700 |
| 2018 | $0 | $197,700 | $35,000 | $162,700 |
| 2017 | $1,602 | $197,700 | $35,000 | $162,700 |
| 2016 | $1,573 | $197,700 | $35,000 | $162,700 |
| 2015 | $1,591 | $197,700 | $35,000 | $162,700 |
| 2014 | $1,407 | $204,810 | $50,000 | $154,810 |
Property History
| Date | Event | Price | Change | Sq Ft Price |
|---|---|---|---|---|
| 04/17/2025 04/17/25 | Price Changed | $525,000 | -2.6% | $225 / Sq Ft |
| 03/30/2025 03/30/25 | Price Changed | $539,000 | -1.8% | $231 / Sq Ft |
| 03/04/2025 03/04/25 | Price Changed | $549,000 | -1.1% | $235 / Sq Ft |
| 02/11/2025 02/11/25 | Price Changed | $554,900 | -2.6% | $238 / Sq Ft |
| 01/29/2025 01/29/25 | For Sale | $569,900 | 0.0% | $244 / Sq Ft |
| 01/22/2025 01/22/25 | Off Market | $569,900 | -- | -- |
| 01/21/2025 01/21/25 | For Sale | $569,900 | -- | $244 / Sq Ft |
Deed History
| Date | Type | Sale Price | Title Company |
|---|---|---|---|
| Warranty Deed | $193,000 | -- |
Mortgage History
| Date | Status | Loan Amount | Loan Type |
|---|---|---|---|
| Open | $214,000 | New Conventional | |
| Closed | $199,500 | New Conventional | |
| Closed | $147,700 | New Conventional | |
| Closed | $20,300 | Unknown | |
| Closed | $154,208 | Fannie Mae Freddie Mac | |
| Closed | $38,552 | Stand Alone Second |
Similar Homes in Waxhaw, NC
Source: Canopy MLS (Canopy Realtor® Association)
MLS Number: 4213767
APN: 06-048-210
- 6518 Blackwood Ln
- 6312 Crosshall Place
- 514 Billy Howey Rd
- 301 Prairie Rose Ct
- 5078 Hyannis Ct
- 706 Springwood Dr Unit 14
- 4008 Quintessa Dr
- 712 Springwood Dr
- 5051 Hyannis Ct
- 914 Olive Mill Ln
- 900 Springwood Dr
- 00 Billy Howey Rd
- 215 Wesley Manor Dr
- 5103 Trinity Trace Ln
- 805 Hidden Pond Ln
- 5908 Will Plyler Rd
- 1000 High Brook Dr
- 1102 High Brook Dr
- 215 Pintail Dr
- 12+/-acres New Town Rd
