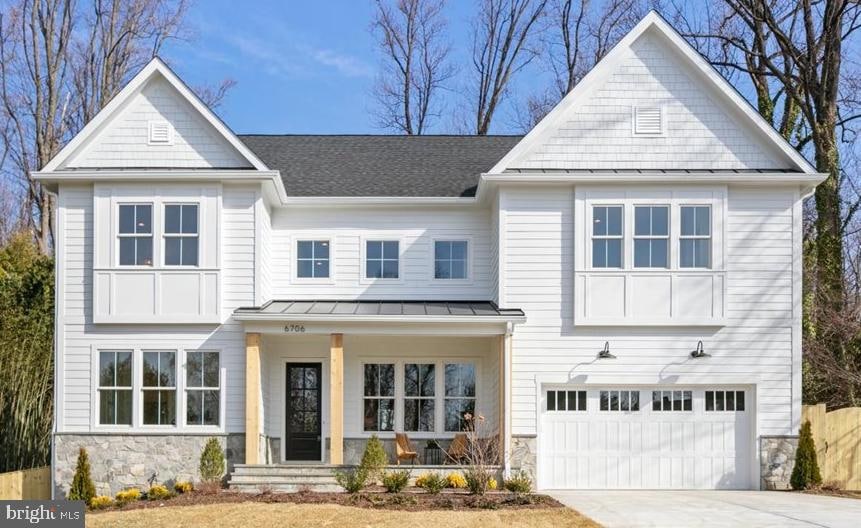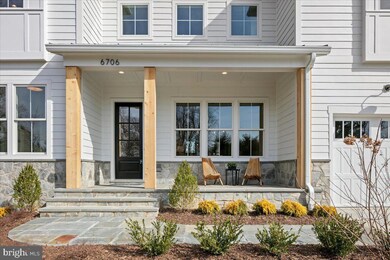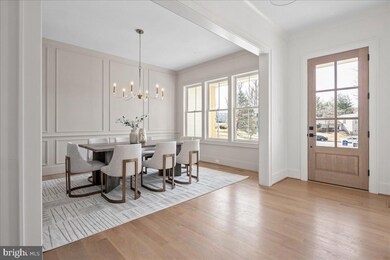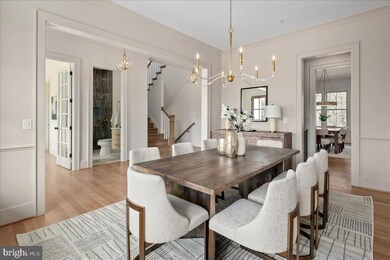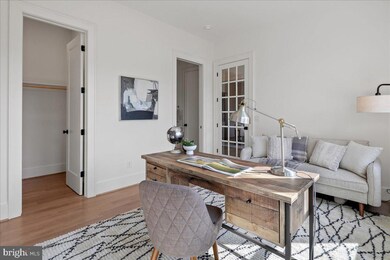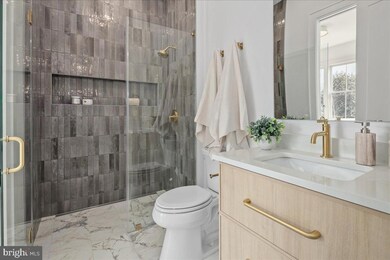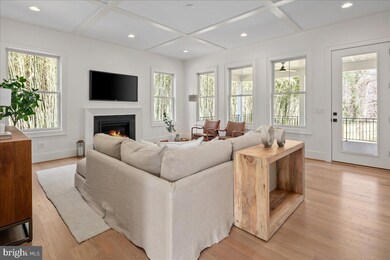
6706 Montour Dr Falls Church, VA 22043
Estimated payment $15,319/month
Highlights
- New Construction
- Transitional Architecture
- No HOA
- Haycock Elementary School Rated A
- Wood Flooring
- 4-minute walk to Haycock Longfellow Park
About This Home
Welcome to your very own professionally designed brand new 7BR/6BA home by McLean-based, Focal Point Homes. Located at the end of a cul-de-sac, the 0.43 acre lot is a private oasis backing to parkland with a fully fenced yard for privacy. Boasting 10-foot ceilings on the main level and windows all along the rear of the home, natural light floods the interior, highlighting the sleek design and finishes. Entertain with ease in the gourmet kitchen featuring Thermador appliances or gather with loved ones on the covered rear porch, perfect for al fresco dining. The second floor provides a luxurious Owners Suite with two closets, plus four additional generous bedrooms. Haycock Elementary School is a short walk away through the trails and park behind the home. This home truly provides the best of convenience and modern luxury. McLean / Longfellow / Haycock.
Home Details
Home Type
- Single Family
Est. Annual Taxes
- $13,494
Year Built
- Built in 2025 | New Construction
Lot Details
- 0.43 Acre Lot
- Property is zoned 130
Parking
- 2 Car Attached Garage
- Front Facing Garage
Home Design
- Transitional Architecture
- Architectural Shingle Roof
- Cement Siding
- Stone Siding
- Concrete Perimeter Foundation
Interior Spaces
- Property has 3 Levels
- Electric Fireplace
- Basement Fills Entire Space Under The House
Flooring
- Wood
- Carpet
Bedrooms and Bathrooms
Schools
- Haycock Elementary School
- Longfellow Middle School
- Mclean High School
Utilities
- Central Air
- Heat Pump System
- 200+ Amp Service
- Electric Water Heater
Community Details
- No Home Owners Association
- Built by Focal Point Homes
- Montour Heights Subdivision, William Floorplan
Listing and Financial Details
- Tax Lot 4
- Assessor Parcel Number 0402 34 0004
Map
Home Values in the Area
Average Home Value in this Area
Tax History
| Year | Tax Paid | Tax Assessment Tax Assessment Total Assessment is a certain percentage of the fair market value that is determined by local assessors to be the total taxable value of land and additions on the property. | Land | Improvement |
|---|---|---|---|---|
| 2024 | $13,004 | $1,036,990 | $519,000 | $517,990 |
| 2023 | $11,783 | $970,590 | $461,000 | $509,590 |
| 2022 | $11,395 | $926,630 | $461,000 | $465,630 |
| 2021 | $11,067 | $882,630 | $417,000 | $465,630 |
| 2020 | $11,027 | $874,630 | $409,000 | $465,630 |
| 2019 | $10,123 | $799,180 | $372,000 | $427,180 |
| 2018 | $8,664 | $753,410 | $372,000 | $381,410 |
| 2017 | $8,987 | $721,930 | $348,000 | $373,930 |
| 2016 | $9,218 | $741,610 | $348,000 | $393,610 |
| 2015 | $8,209 | $681,440 | $322,000 | $359,440 |
| 2014 | $6,939 | $572,620 | $278,000 | $294,620 |
Property History
| Date | Event | Price | Change | Sq Ft Price |
|---|---|---|---|---|
| 03/25/2025 03/25/25 | Pending | -- | -- | -- |
| 03/08/2025 03/08/25 | For Sale | $2,595,000 | -- | $458 / Sq Ft |
Deed History
| Date | Type | Sale Price | Title Company |
|---|---|---|---|
| Warranty Deed | $950,000 | Universal Title |
Mortgage History
| Date | Status | Loan Amount | Loan Type |
|---|---|---|---|
| Previous Owner | $91,000 | Future Advance Clause Open End Mortgage | |
| Previous Owner | $222,000 | Stand Alone Refi Refinance Of Original Loan |
Similar Homes in Falls Church, VA
Source: Bright MLS
MLS Number: VAFX2213662
APN: 0402-34-0004
- 6629 Beacon Ln
- 6625 Beacon Ln
- 6640 Kirby Ct
- 6612 Moly Dr
- 6712 Moly Dr
- 6609 Rockmont Ct
- 2213 Boxwood Dr
- 2031 Brooks Square Place
- 2220 Grayson Place
- 6601 Gordon Ave
- 2002 Mcfall St
- 6645 Hallwood Ave
- 2239 Highland Ave
- 2118 Greenwich St
- 1955 Foxhall Rd
- 2238 Highland Ave
- 2044 Greenwich St
- 7002 Jenkins Ln
- 6449 Orland St
- 2301 Grove Ave
