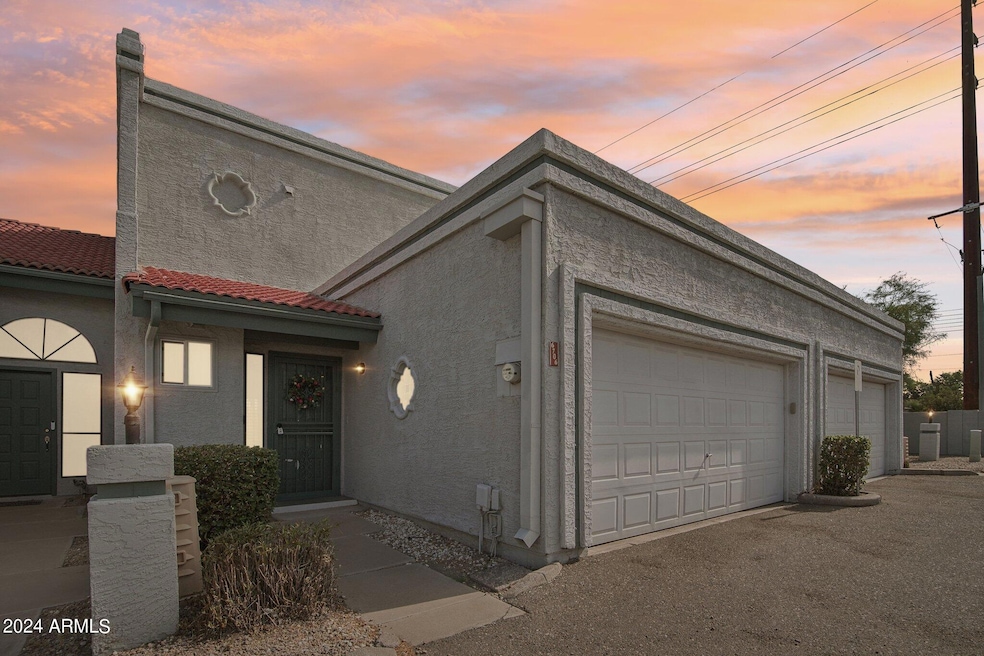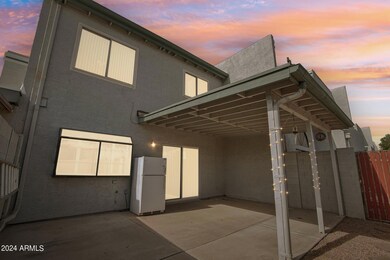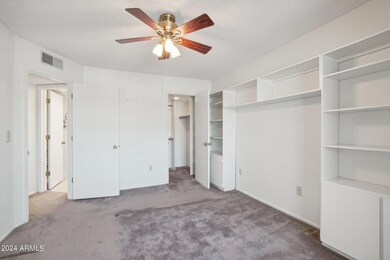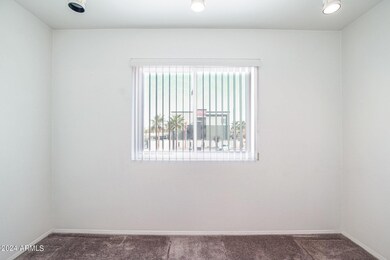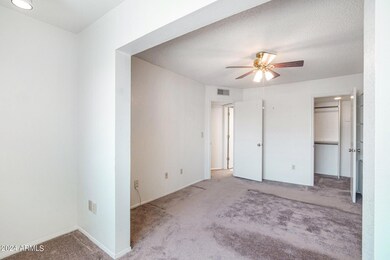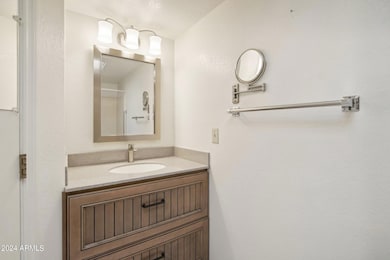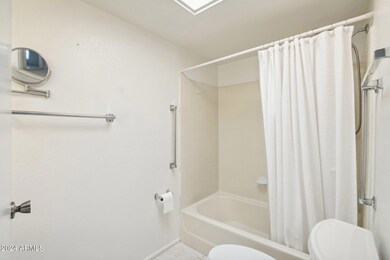
6706 W Ruth Ave Peoria, AZ 85345
Highlights
- Community Pool
- Dual Vanity Sinks in Primary Bathroom
- Security System Owned
- Covered patio or porch
- Solar Screens
- Tile Flooring
About This Home
As of September 2024This charming 2-bedroom, 2-bathroom home offers modern updates and meticulous maintenance. Enjoy the convenience of a 2-car garage and a kitchen outfitted with high-end custom cabinetry. Situated in a prime location, you'll have easy access to shopping and freeways, making this home both stylish and practical.
Townhouse Details
Home Type
- Townhome
Est. Annual Taxes
- $616
Year Built
- Built in 1984
Lot Details
- 1,616 Sq Ft Lot
- Two or More Common Walls
- Block Wall Fence
- Sprinklers on Timer
- Grass Covered Lot
HOA Fees
- $212 Monthly HOA Fees
Parking
- 2 Car Garage
- Common or Shared Parking
- Garage Door Opener
Home Design
- Wood Frame Construction
- Tile Roof
- Composition Roof
- Built-Up Roof
- Stucco
Interior Spaces
- 1,060 Sq Ft Home
- 2-Story Property
- Ceiling Fan
- Solar Screens
- Security System Owned
Kitchen
- Kitchen Updated in 2021
- Built-In Microwave
Flooring
- Carpet
- Tile
Bedrooms and Bathrooms
- 2 Bedrooms
- Bathroom Updated in 2021
- Primary Bathroom is a Full Bathroom
- 2 Bathrooms
- Dual Vanity Sinks in Primary Bathroom
Schools
- Sunset Vista Elementary School
- Glendale Landmark Middle School
- Glendale High School
Utilities
- Refrigerated Cooling System
- Heating Available
- High Speed Internet
- Cable TV Available
Additional Features
- ENERGY STAR Qualified Equipment for Heating
- Covered patio or porch
Listing and Financial Details
- Tax Lot 2
- Assessor Parcel Number 143-20-015
Community Details
Overview
- Association fees include sewer, ground maintenance, front yard maint, water, maintenance exterior
- Alpha Community Mgmt Association, Phone Number (623) 825-7777
- Fountain Shadows Unit 1 Subdivision
Recreation
- Community Pool
- Community Spa
Map
Home Values in the Area
Average Home Value in this Area
Property History
| Date | Event | Price | Change | Sq Ft Price |
|---|---|---|---|---|
| 09/25/2024 09/25/24 | Sold | $270,000 | -3.6% | $255 / Sq Ft |
| 08/08/2024 08/08/24 | For Sale | $280,000 | -- | $264 / Sq Ft |
Tax History
| Year | Tax Paid | Tax Assessment Tax Assessment Total Assessment is a certain percentage of the fair market value that is determined by local assessors to be the total taxable value of land and additions on the property. | Land | Improvement |
|---|---|---|---|---|
| 2025 | $679 | $5,738 | -- | -- |
| 2024 | $616 | $5,465 | -- | -- |
| 2023 | $616 | $18,020 | $3,600 | $14,420 |
| 2022 | $612 | $13,450 | $2,690 | $10,760 |
| 2021 | $610 | $12,500 | $2,500 | $10,000 |
| 2020 | $617 | $10,430 | $2,080 | $8,350 |
| 2019 | $611 | $9,400 | $1,880 | $7,520 |
| 2018 | $586 | $8,050 | $1,610 | $6,440 |
| 2017 | $594 | $7,200 | $1,440 | $5,760 |
| 2016 | $564 | $6,120 | $1,220 | $4,900 |
| 2015 | $532 | $5,710 | $1,140 | $4,570 |
Deed History
| Date | Type | Sale Price | Title Company |
|---|---|---|---|
| Warranty Deed | $270,000 | Landmark Title | |
| Affidavit | -- | -- | |
| Affidavit Of Death Of Joint Tenant | -- | None Available | |
| Interfamily Deed Transfer | -- | -- |
About the Listing Agent

Not Your Typical Realtor. Not Your Typical Realtor Bio. You loathe typical real estate agent bios. Don’t worry, I do too. They’re like cardboard — stiff, bland, and identical to every other bio out there. Instead of boasting ad nauseum about awards and accomplishments you’re not interested in, I’m taking the novel approach of actually giving you what you want — real answers to questions you’re probably wondering right now. Will you return my calls and emails?
Yes. Without question. I
Shane's Other Listings
Source: Arizona Regional Multiple Listing Service (ARMLS)
MLS Number: 6741676
APN: 143-20-015
- 8711 N 67th Dr Unit 1
- 8719 N Fountain Dr
- 8614 N 67th Dr Unit 2
- 8603 N 67th Dr Unit 2
- 6705 W Orchid Ln
- 8812 N 67th Dr
- 6904 W Golden Ln
- 8401 N 67th Ave Unit 97
- 8401 N 67th Ave Unit 91
- 8401 N 67th Ave Unit 105
- 8401 N 67th Ave Unit 10
- 8401 N 67th Ave Unit 199
- 8401 N 67th Ave Unit 159
- 8401 N 67th Ave Unit 69
- 8401 N 67th Ave Unit 164
- 8401 N 67th Ave Unit 216
- 8401 N 67th Ave Unit 242
- 6455 W Orchid Ln
- 8595 N 71st Ave Unit 37
- 8595 N 71st Ave Unit 101
