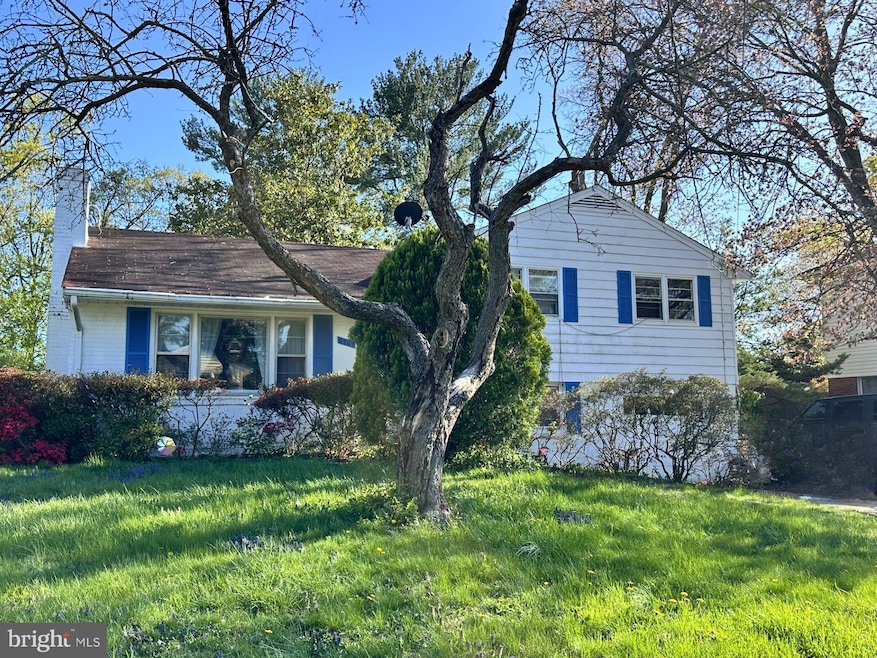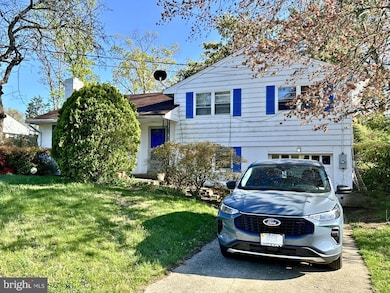
6707 New Hope Dr Springfield, VA 22151
Estimated payment $3,531/month
Highlights
- Very Popular Property
- No HOA
- Forced Air Heating and Cooling System
- 1 Fireplace
- 1 Car Attached Garage
About This Home
Investor Alert! This as-is property at 6707 New Hope Dr is a rare opportunity for savvy buyers, investors, or those with a vision to transform a home in an unbeatable location. Featuring a garage and solid bones, it’s perfect for anyone seeking a great investment, renovation project, or handyman special. Just minutes from Fort Belvoir, The Pentagon, and downtown DC, this home offers exceptional convenience with easy access to I-95, I-395, and the Fairfax County Parkway. Commuting is simple with the Franconia-Springfield Metro Station just less than 5 miles away and the Backlick VRE Station is a little over a mile down the road. You'll also enjoy proximity to five major grocery stores, popular restaurants, entertainment, and premier shopping at Springfield Town Center and Kingstowne Center. Whether you're looking to renovate, rent, or rebuild, this home offers incredible potential in one of Northern Virginia’s most accessible and thriving communities. Don’t miss out!
Home Details
Home Type
- Single Family
Est. Annual Taxes
- $6,935
Year Built
- Built in 1957
Lot Details
- 0.32 Acre Lot
- Property is zoned 130
Parking
- 1 Car Attached Garage
- Front Facing Garage
- Driveway
Home Design
- Split Level Home
- Slab Foundation
Interior Spaces
- Property has 3 Levels
- 1 Fireplace
- Basement
- Interior and Exterior Basement Entry
Bedrooms and Bathrooms
- 3 Main Level Bedrooms
- 1 Full Bathroom
Schools
- Bren Mar Park Elementary School
- Holmes Middle School
- Edison High School
Utilities
- Forced Air Heating and Cooling System
- Natural Gas Water Heater
- Public Septic
Community Details
- No Home Owners Association
- Edsall Park Subdivision
Listing and Financial Details
- Tax Lot 231A
- Assessor Parcel Number 0714 04 0231A
Map
Home Values in the Area
Average Home Value in this Area
Tax History
| Year | Tax Paid | Tax Assessment Tax Assessment Total Assessment is a certain percentage of the fair market value that is determined by local assessors to be the total taxable value of land and additions on the property. | Land | Improvement |
|---|---|---|---|---|
| 2024 | $6,331 | $546,470 | $292,000 | $254,470 |
| 2023 | $6,001 | $531,780 | $282,000 | $249,780 |
| 2022 | $5,535 | $484,070 | $257,000 | $227,070 |
| 2021 | $5,440 | $463,560 | $237,000 | $226,560 |
| 2020 | $5,324 | $449,850 | $232,000 | $217,850 |
| 2019 | $5,120 | $432,580 | $219,000 | $213,580 |
| 2018 | $4,765 | $414,390 | $205,000 | $209,390 |
| 2017 | $4,811 | $414,390 | $205,000 | $209,390 |
| 2016 | $4,614 | $398,280 | $193,000 | $205,280 |
| 2015 | $4,445 | $398,280 | $193,000 | $205,280 |
| 2014 | $4,246 | $381,300 | $182,000 | $199,300 |
Property History
| Date | Event | Price | Change | Sq Ft Price |
|---|---|---|---|---|
| 04/24/2025 04/24/25 | For Sale | $530,000 | -- | $334 / Sq Ft |
Deed History
| Date | Type | Sale Price | Title Company |
|---|---|---|---|
| Deed | $105,000 | -- |
Similar Homes in Springfield, VA
Source: Bright MLS
MLS Number: VAFX2234698
APN: 0714-04-0231A
- 5300 Montgomery St
- 5409 Montgomery St
- 6607 Edsall Rd
- 5213 Montgomery St
- 6578 Edsall Rd
- 5271 Canard St
- 5120 Birch Ln
- 5259 Leestone Ct
- 7045 Leestone St
- 5100 Kingston Dr
- 7116 Dalhouse St
- 7117 Dalhouse St
- 6495 Tayack Place Unit 203
- 6532 Spring Valley Dr
- 4917 Kingston Dr
- 5436 Chieftain Cir
- 5008 Backlick Rd
- 7127 Catlett St
- 4838 Randolph Dr
- 5507 Atlee Place

