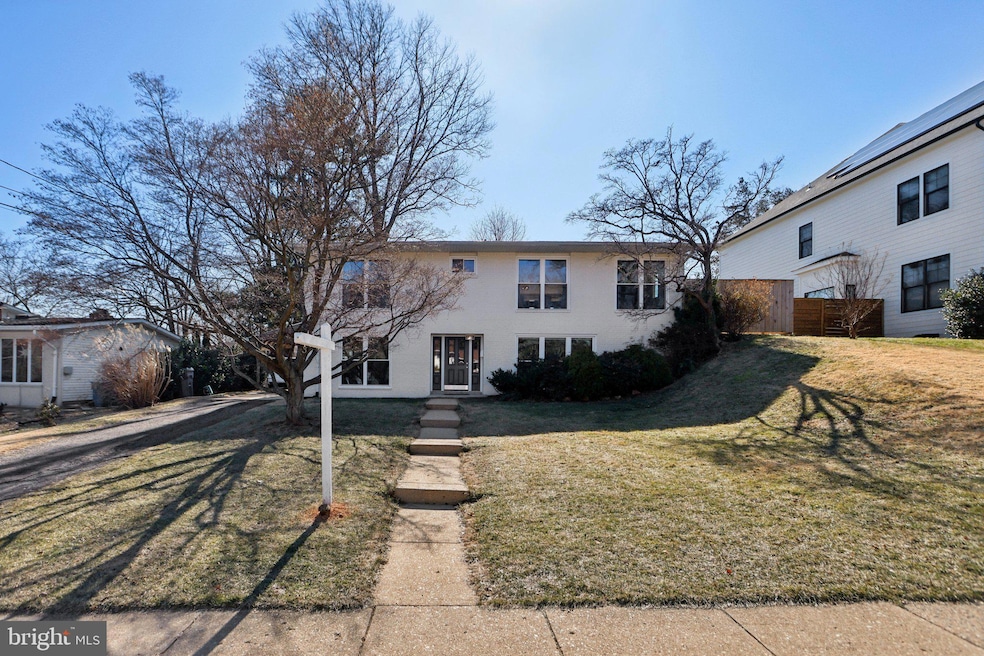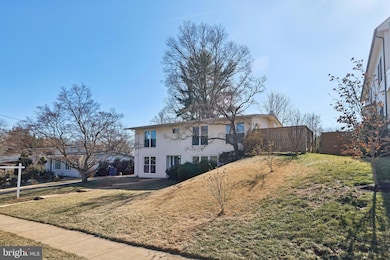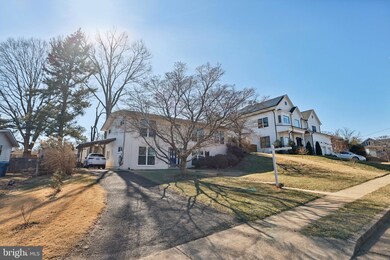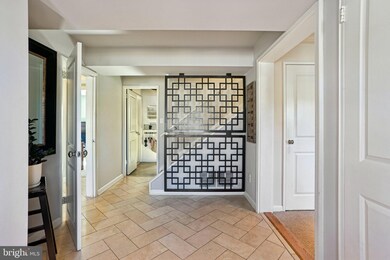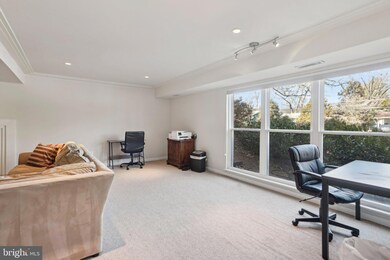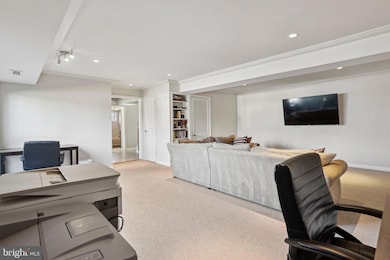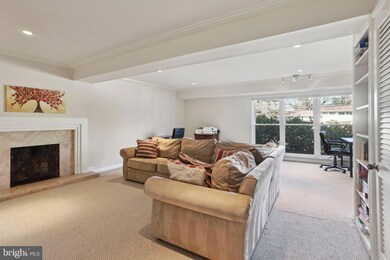
6707 Old Chesterbrook Rd McLean, VA 22101
Highlights
- Eat-In Gourmet Kitchen
- Colonial Architecture
- Wood Flooring
- Kent Gardens Elementary School Rated A
- Vaulted Ceiling
- Main Floor Bedroom
About This Home
As of March 2025*** OPEN HOUSE CANCELLED**** Discover 6707 Old Chesterbrook Rd, McLean, a sun-drenched residence that radiates warmth and comsdadfort, offering an inviting space for comfortable living. This meticulously maintained single family home features four bedrooms and three bathrooms, complemented by a spacious living room perfect for both lively gatherings and serene family moments. Located within the esteemed Kent Gardens Elementary, Longfellow Middle School, and McLean High School pyramid, this home provides access to exceptional educational opportunities. Recent significant updates, including a updated roof, storage shed, hot water heater, replaced windows and doors, a whole-house generator, washer and dryer, and air conditioner condenser, have all been completed within the past few years, ensuring modern convenience. Its prime McLean location offers effortless access to Arlington, DC, and Tysons, placing a wealth of shops, dining, and major commuter routes within easy reach. This cherished property seamlessly blends contemporary updates with timeless charm, making it an ideal haven for those seeking a comfortable and convenient lifestyle.
Home Details
Home Type
- Single Family
Est. Annual Taxes
- $11,506
Year Built
- Built in 1959 | Remodeled in 2007
Lot Details
- 0.25 Acre Lot
- Property is zoned 130
Home Design
- Colonial Architecture
- Brick Exterior Construction
- Slab Foundation
Interior Spaces
- Property has 2 Levels
- Crown Molding
- Vaulted Ceiling
- Fireplace Mantel
- Double Pane Windows
- Window Treatments
- Sliding Doors
- Entrance Foyer
- Family Room
- Living Room
- Dining Room
- Storage Room
- Wood Flooring
Kitchen
- Eat-In Gourmet Kitchen
- Electric Oven or Range
- Microwave
- Dishwasher
- Kitchen Island
- Upgraded Countertops
- Disposal
Bedrooms and Bathrooms
- En-Suite Primary Bedroom
- En-Suite Bathroom
Laundry
- Laundry Room
- Laundry on main level
- Front Loading Dryer
- Front Loading Washer
Parking
- 3 Parking Spaces
- 1 Attached Carport Space
Accessible Home Design
- More Than Two Accessible Exits
- Level Entry For Accessibility
Outdoor Features
- Patio
Schools
- Kent Gardens Elementary School
- Longfellow Middle School
- Mclean High School
Utilities
- Forced Air Heating and Cooling System
- Vented Exhaust Fan
- Natural Gas Water Heater
Community Details
- No Home Owners Association
- West Grass Ridge Subdivision
Listing and Financial Details
- Tax Lot 3
- Assessor Parcel Number 0304 28020003
Map
Home Values in the Area
Average Home Value in this Area
Property History
| Date | Event | Price | Change | Sq Ft Price |
|---|---|---|---|---|
| 03/20/2025 03/20/25 | Sold | $1,320,000 | +5.6% | $500 / Sq Ft |
| 02/22/2025 02/22/25 | Pending | -- | -- | -- |
| 02/20/2025 02/20/25 | For Sale | $1,250,000 | -- | $473 / Sq Ft |
Tax History
| Year | Tax Paid | Tax Assessment Tax Assessment Total Assessment is a certain percentage of the fair market value that is determined by local assessors to be the total taxable value of land and additions on the property. | Land | Improvement |
|---|---|---|---|---|
| 2024 | $11,506 | $973,830 | $585,000 | $388,830 |
| 2023 | $11,024 | $957,350 | $585,000 | $372,350 |
| 2022 | $10,459 | $896,590 | $485,000 | $411,590 |
| 2021 | $10,073 | $841,850 | $453,000 | $388,850 |
| 2020 | $10,040 | $832,160 | $453,000 | $379,160 |
| 2019 | $9,720 | $805,660 | $440,000 | $365,660 |
| 2018 | $9,677 | $802,040 | $440,000 | $362,040 |
| 2017 | $9,390 | $793,040 | $431,000 | $362,040 |
| 2016 | $8,745 | $740,180 | $431,000 | $309,180 |
| 2015 | $8,069 | $708,460 | $414,000 | $294,460 |
| 2014 | $7,628 | $671,170 | $380,000 | $291,170 |
Mortgage History
| Date | Status | Loan Amount | Loan Type |
|---|---|---|---|
| Open | $249,500 | New Conventional | |
| Closed | $249,500 | New Conventional | |
| Open | $806,500 | New Conventional | |
| Closed | $806,500 | New Conventional | |
| Previous Owner | $720,000 | New Conventional | |
| Previous Owner | $620,000 | Stand Alone Refi Refinance Of Original Loan | |
| Previous Owner | $60,000 | Credit Line Revolving | |
| Previous Owner | $709,171 | FHA | |
| Previous Owner | $608,000 | New Conventional | |
| Previous Owner | $150,000 | Credit Line Revolving | |
| Previous Owner | $450,000 | New Conventional |
Deed History
| Date | Type | Sale Price | Title Company |
|---|---|---|---|
| Deed | $1,320,000 | Chicago Title | |
| Deed | $1,320,000 | Chicago Title | |
| Warranty Deed | $760,000 | -- | |
| Warranty Deed | $655,000 | -- |
Similar Homes in McLean, VA
Source: Bright MLS
MLS Number: VAFX2222342
APN: 0304-28020003
- 1617 Woodmoor Ln
- 1600 Wrightson Dr
- 6800 Old Chesterbrook Rd
- 1601 Wrightson Dr
- 1603 Aerie Ln
- 1533 Longfellow St
- 6638 Hazel Ln
- 6821 Old Chesterbrook Rd
- 6813 Felix St
- 6820 Broyhill St
- 1610 Westmoreland St
- 1711 Linwood Place
- 1573 Westmoreland St
- 1707 Westmoreland St
- 1628 Westmoreland St
- 1710 Dalewood Place
- 1712 Dalewood Place
- 6602 Fairlawn Dr
- 1441 Hampton Hill Cir
- 6908 Southridge Dr
