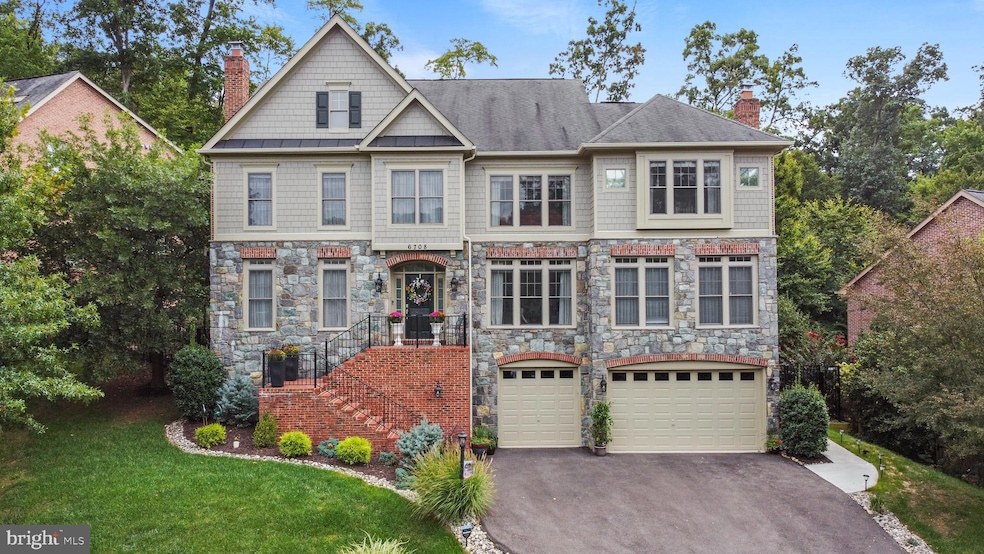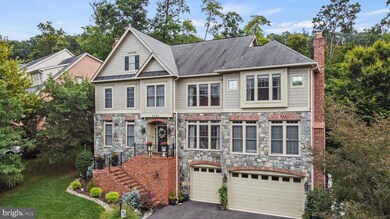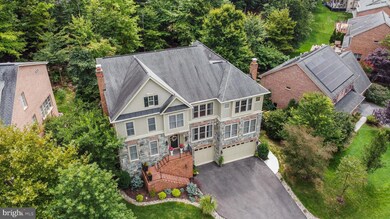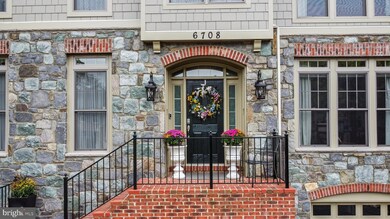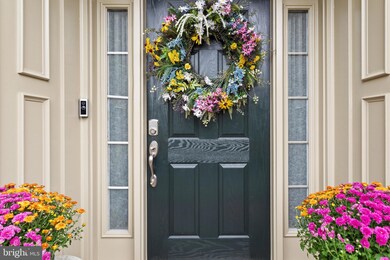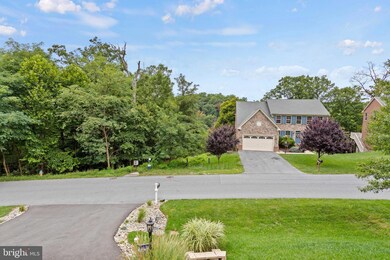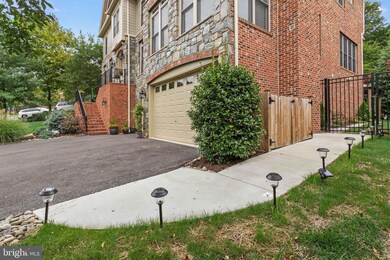
6708 Accipiter Dr New Market, MD 21774
Linganore NeighborhoodHighlights
- Lake Front
- Beach
- Canoe or Kayak Water Access
- Deer Crossing Elementary School Rated A-
- Pier or Dock
- Fishing Allowed
About This Home
As of October 2024Welcome Home to one of the largest homes in the Lake Linganore community at a massive almost 6,000 finished square feet! Craftmark-built home features lots of custom upgrades and a stone/brick/cement shingle exterior on all sides with that one-of-a-kind look. Owners have put in $150k in upgrades in 5 years including HVAC systems, water heater, painting whole exterior, paint and flooring throughout, landscaping, shed, new driveway, gutter guards and much more! Main level features updated wood floors, crown/picture frame molding, dual staircases, open foyer, lots of large Anderson windows, Hunter Douglas window treatments throughout, two wood-burning fireplaces (serviced and never used), home office with built-ins, custom wallpaper, half bath with extensive tile work, formal living and dining fit for entertaining, dual family rooms above the garage with built-in under stairs cubby perfect for playing or pets, fresh paint and hardwoods in family rooms. Kitchen features dual pantries, some updated black stainless appliances, new backsplash, desk space, granite counters, massive island, cherry cabinets and french door out to flagstone patios. So much room to roam on the main level with multiple flex spaces. Upper-level features 4 bedrooms with walk-in closets and 3 full bathrooms. Two bedrooms share a full jack-and-jill bath with dual vanities and there is a secondary bedroom suite with it's own full bath and hardwood floors/wainscotting. There is even a loft space sitting area and an updated laundry closet with new washer/dryer. Primary suite has cathedral ceilings, huge sitting area, gas fireplace, and lots of windows. Primary bath features updated dual shower, dual vanities, separate WC and soaking corner tub as well as walk-thru to primary walk-in closet. Upper level 2 finished attic space (one of only a few homes has this space) has a living area, another full bath, and another bedroom perfect for guests. You'll love the dual zone updated HVAC systems each covering 2 levels. Basement features LVP flooring, updated wood steps, a potential bedroom suite with a brand new renovated high-end full bath and walk-in closet (no egress window). There is also a large rec room and large storage area. Plenty of storage closets throughout the basement as well as access to the 3 car garage! Wait until you see the backyard oasis! Owners have spared no expense on upgrading professional landscaping, removing trees, putting in 3 gazebos providing covered entertaining space, fire pit area, new shed and the yard was leveled for some play space. Backyard was even on the Lake Linganore garden tour and uses lots of eco-lake-friendly stone landscaping throughout. Lots of lighting added in backyard for entertaining. New aluminum fence is low-maintenance with 3 gates and even access in the rear to the wooded common area. New concrete sidewalk in sideyard with trash corral. Across from the driveway you will find a little library and a trail down to the lake (1000 feet walking distance) and a beautiful tree line with amazing views from upper levels. You might even get a glimpse of the lake when the leaves are down! Enjoy the lake with the two private beaches and hiking trails galore. Hop on your golf cart and head over to one of four community pools, the farmers market, concert series or food trucks during the spring and summer. The amenities in this resort-like community speak for themselves. This property is in close proximity to the newly built bridge on Eaglehead Drive opening within the next few months giving easy access to I-70, Oakdale Middle and High School and the new coming soon Linganore Town Center with Weis. Downtown Frederick is about 10 minutes away and I-270 is about 15 minutes away. Easy access to Baltimore and DC.
Home Details
Home Type
- Single Family
Est. Annual Taxes
- $9,969
Year Built
- Built in 2008
Lot Details
- 9,788 Sq Ft Lot
- Lake Front
- Home fronts navigable water
- Backs To Open Common Area
- Stone Retaining Walls
- Aluminum or Metal Fence
- Extensive Hardscape
- Partially Wooded Lot
- Backs to Trees or Woods
- Back Yard
- Property is in very good condition
HOA Fees
- $202 Monthly HOA Fees
Parking
- 3 Car Direct Access Garage
- 5 Driveway Spaces
- Basement Garage
- Front Facing Garage
- Garage Door Opener
Home Design
- Colonial Architecture
- Traditional Architecture
- Brick Exterior Construction
- Cement Siding
- Stone Siding
- Concrete Perimeter Foundation
Interior Spaces
- Property has 4 Levels
- Open Floorplan
- Curved or Spiral Staircase
- Dual Staircase
- Built-In Features
- Chair Railings
- Crown Molding
- Wainscoting
- Ceiling Fan
- Skylights
- Recessed Lighting
- 3 Fireplaces
- Wood Burning Fireplace
- Gas Fireplace
- Window Treatments
- Wood Frame Window
- Window Screens
- Family Room Off Kitchen
- Formal Dining Room
- Views of Woods
- Fire Sprinkler System
- Attic
Kitchen
- Breakfast Area or Nook
- Eat-In Kitchen
- Oven
- Cooktop
- Built-In Microwave
- Freezer
- Dishwasher
- Stainless Steel Appliances
- Kitchen Island
- Disposal
Flooring
- Engineered Wood
- Carpet
- Luxury Vinyl Plank Tile
Bedrooms and Bathrooms
- 5 Bedrooms
- En-Suite Bathroom
- Walk-In Closet
- Soaking Tub
- Walk-in Shower
Laundry
- Laundry on upper level
- Dryer
- Washer
Basement
- Basement Fills Entire Space Under The House
- Garage Access
- Sump Pump
Outdoor Features
- Canoe or Kayak Water Access
- Private Water Access
- Property is near a lake
- Swimming Allowed
- Electric Motor Boats Only
- Lake Privileges
- Patio
- Exterior Lighting
- Gazebo
- Shed
- Rain Gutters
Schools
- Blue Heron Elementary School
- Oakdale Middle School
- Oakdale High School
Utilities
- Forced Air Heating and Cooling System
- Vented Exhaust Fan
- Natural Gas Water Heater
Listing and Financial Details
- Tax Lot 162
- Assessor Parcel Number 1127525563
Community Details
Overview
- $1,000 Capital Contribution Fee
- Association fees include common area maintenance, management, pool(s), reserve funds, trash, pier/dock maintenance, snow removal
- Lake Linganore Association
- Built by Craftmark
- Aspen Subdivision, Oxford Floorplan
- Community Lake
Amenities
- Picnic Area
- Common Area
Recreation
- Pier or Dock
- 3 Community Docks
- Beach
- Tennis Courts
- Soccer Field
- Community Basketball Court
- Volleyball Courts
- Community Playground
- Community Pool
- Fishing Allowed
- Jogging Path
- Bike Trail
Security
- Security Service
Map
Home Values in the Area
Average Home Value in this Area
Property History
| Date | Event | Price | Change | Sq Ft Price |
|---|---|---|---|---|
| 10/31/2024 10/31/24 | Sold | $980,000 | +0.5% | $166 / Sq Ft |
| 09/21/2024 09/21/24 | Pending | -- | -- | -- |
| 09/15/2024 09/15/24 | Price Changed | $975,000 | -2.5% | $166 / Sq Ft |
| 09/06/2024 09/06/24 | For Sale | $999,999 | +53.8% | $170 / Sq Ft |
| 12/13/2019 12/13/19 | Sold | $650,000 | 0.0% | $110 / Sq Ft |
| 10/14/2019 10/14/19 | Pending | -- | -- | -- |
| 10/11/2019 10/11/19 | For Sale | $650,000 | -- | $110 / Sq Ft |
Tax History
| Year | Tax Paid | Tax Assessment Tax Assessment Total Assessment is a certain percentage of the fair market value that is determined by local assessors to be the total taxable value of land and additions on the property. | Land | Improvement |
|---|---|---|---|---|
| 2024 | $9,689 | $815,800 | $117,400 | $698,400 |
| 2023 | $8,853 | $771,500 | $0 | $0 |
| 2022 | $8,427 | $727,200 | $0 | $0 |
| 2021 | $7,866 | $682,900 | $92,900 | $590,000 |
| 2020 | $7,713 | $656,500 | $0 | $0 |
| 2019 | $7,406 | $630,100 | $0 | $0 |
| 2018 | $7,075 | $603,700 | $92,900 | $510,800 |
| 2017 | $6,956 | $603,700 | $0 | $0 |
| 2016 | $6,757 | $591,367 | $0 | $0 |
| 2015 | $6,757 | $585,200 | $0 | $0 |
| 2014 | $6,757 | $580,900 | $0 | $0 |
Mortgage History
| Date | Status | Loan Amount | Loan Type |
|---|---|---|---|
| Open | $125,000 | Credit Line Revolving | |
| Open | $641,000 | New Conventional | |
| Closed | $638,226 | FHA | |
| Previous Owner | $160,000 | Future Advance Clause Open End Mortgage | |
| Previous Owner | $225,000 | Stand Alone Second | |
| Previous Owner | $416,000 | Purchase Money Mortgage | |
| Previous Owner | $156,000 | Credit Line Revolving |
Deed History
| Date | Type | Sale Price | Title Company |
|---|---|---|---|
| Deed | $650,000 | Eastern Title And Settlement | |
| Deed | $693,478 | -- |
Similar Homes in New Market, MD
Source: Bright MLS
MLS Number: MDFR2053662
APN: 27-525563
- 6887 Woodridge Rd
- 6736 Accipiter Dr
- 6746 Accipiter Dr
- 9711 Woodlake Place
- 6751 Accipiter Dr
- 6735 Woodcrest Ct
- 6863 E Shavano Rd
- 190 Accipiter Dr
- 9641 Woodland Rd
- 6793 Accipiter Dr
- 6823 Rehnquist Ct
- 6869 Whistling Swan Way
- 10214 Nuthatch Dr
- 6519 N Shore Square
- 6469 Saddlebrook Ln
- 6364 Claridge Dr N
- 10253 Redtail Ct
- 6584 Nyasa Bend
- 9731 Fleetwood Way
- 6211 White Oak Dr
