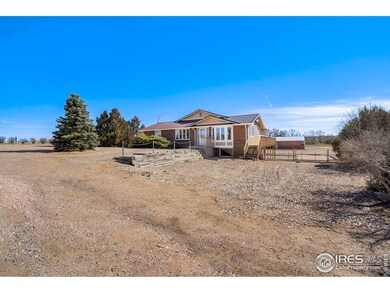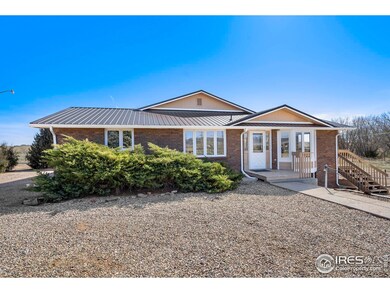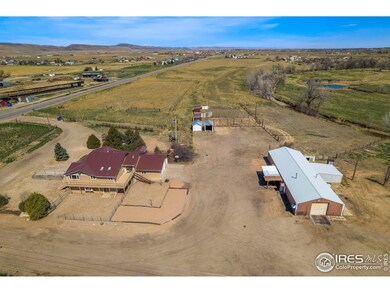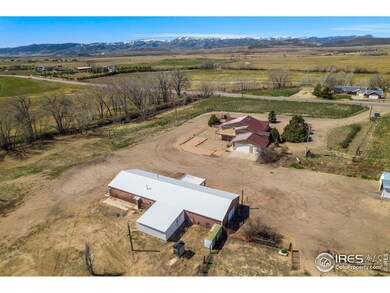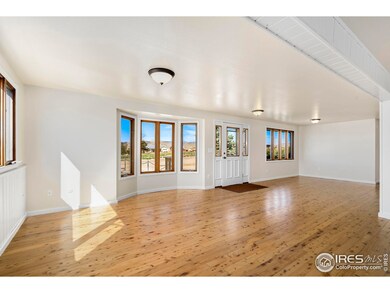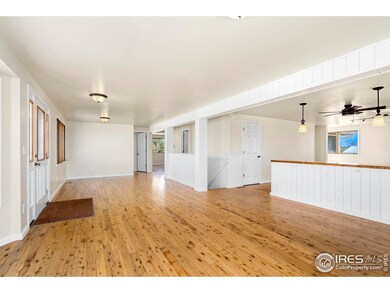
6708 N County Road 19 Fort Collins, CO 80524
Estimated payment $7,640/month
Highlights
- Parking available for a boat
- 35 Acre Lot
- Deck
- Arena
- Open Floorplan
- Contemporary Architecture
About This Home
Backing to a privately owned meadow, this beautiful 3953 sq. ft. ranch on 35 acres with a finished walk out basement has 4 bedrooms and 5 baths. The interior and exterior of the home have been freshly painted. Warm wood floors accent the main level with a country size kitchen and a walk-in pantry. The spacious great room has a farmhouse vibe with painted wood wainscoting and beautiful views of the mountains to the west. A main level primary suite has a soaking tub and walk-in shower along with new flooring. The finished walk-out basement has a bedroom with a 3/4 bath, large rec room that has a new bay window and newly painted floor, a mud room with a 1/2 bath conveniently located by the entrance to the oversized 3 car garage, and two large storage rooms with shelving. The home is serviced by Northern Colorado water, Poudre Valley REA electric and propane. The home has a geo-thermal heating system for energy efficient heat and hot water. Enjoy summer evenings on the large wood deck with a walkway that leads to the front of the home. Work on your projects or store your equipment in the 3100 sq.ft. insulated shop with a wood heating system, propaneheater, 220V outlet and water service with a 10-gallon hot water heater. Two sheds add additional storage, 200' x 400' roping arena fenced pastures with 3 auto-waterers, and 3 water hydrants are all ready for your large animals! There is no HOA or Metro District. Private location. Only 15 minutes to Old Town Fort Collins. Easy to show!
Home Details
Home Type
- Single Family
Est. Annual Taxes
- $4,806
Year Built
- Built in 1971
Lot Details
- 35 Acre Lot
- West Facing Home
- Fenced
- Level Lot
- Property is zoned RE
Parking
- 3 Car Attached Garage
- Garage Door Opener
- Parking available for a boat
Home Design
- Contemporary Architecture
- Wood Frame Construction
- Metal Roof
Interior Spaces
- 3,417 Sq Ft Home
- 1-Story Property
- Open Floorplan
- Ceiling Fan
- Double Pane Windows
- Bay Window
- Wood Frame Window
- Family Room
- Wood Flooring
Kitchen
- Eat-In Kitchen
- Electric Oven or Range
- Dishwasher
Bedrooms and Bathrooms
- 4 Bedrooms
- Primary Bathroom is a Full Bathroom
Laundry
- Sink Near Laundry
- Washer and Dryer Hookup
Finished Basement
- Walk-Out Basement
- Basement Fills Entire Space Under The House
- Laundry in Basement
Outdoor Features
- Balcony
- Deck
- Separate Outdoor Workshop
- Outdoor Storage
- Outbuilding
Schools
- Cache La Poudre Elementary And Middle School
- Poudre High School
Horse Facilities and Amenities
- Horses Allowed On Property
- Arena
Utilities
- Cooling Available
- Forced Air Heating System
- Heating System Uses Wood
- Radiant Heating System
- Hot Water Heating System
- Propane
- High Speed Internet
- Satellite Dish
Additional Features
- Energy-Efficient HVAC
- Mineral Rights Excluded
- Pasture
Community Details
- No Home Owners Association
Listing and Financial Details
- Assessor Parcel Number R0150657
Map
Home Values in the Area
Average Home Value in this Area
Tax History
| Year | Tax Paid | Tax Assessment Tax Assessment Total Assessment is a certain percentage of the fair market value that is determined by local assessors to be the total taxable value of land and additions on the property. | Land | Improvement |
|---|---|---|---|---|
| 2025 | $4,805 | $55,610 | $7,370 | $48,240 |
| 2024 | $4,805 | $55,610 | $7,370 | $48,240 |
| 2022 | $4,295 | $44,994 | $7,645 | $37,349 |
| 2021 | $4,333 | $46,289 | $7,865 | $38,424 |
| 2020 | $2,739 | $29,015 | $7,865 | $21,150 |
| 2019 | $2,752 | $29,015 | $7,865 | $21,150 |
| 2018 | $2,269 | $24,682 | $7,920 | $16,762 |
| 2017 | $2,262 | $24,682 | $7,920 | $16,762 |
| 2016 | $2,010 | $21,826 | $8,756 | $13,070 |
| 2015 | $1,996 | $21,830 | $8,760 | $13,070 |
| 2014 | $1,686 | $18,320 | $8,760 | $9,560 |
Property History
| Date | Event | Price | Change | Sq Ft Price |
|---|---|---|---|---|
| 05/24/2024 05/24/24 | Price Changed | $1,299,500 | -13.3% | $380 / Sq Ft |
| 04/25/2024 04/25/24 | Price Changed | $1,499,500 | -11.8% | $439 / Sq Ft |
| 04/08/2024 04/08/24 | For Sale | $1,699,500 | -- | $497 / Sq Ft |
Deed History
| Date | Type | Sale Price | Title Company |
|---|---|---|---|
| Warranty Deed | -- | -- | |
| Warranty Deed | -- | -- | |
| Warranty Deed | -- | -- | |
| Warranty Deed | -- | -- |
Mortgage History
| Date | Status | Loan Amount | Loan Type |
|---|---|---|---|
| Open | $800,000 | Credit Line Revolving | |
| Closed | $70,000 | Commercial |
Similar Homes in Fort Collins, CO
Source: IRES MLS
MLS Number: 1006658
APN: 98030-00-006
- 2394 Davis St
- 7389 Douglass Lake Ranch Rd
- 6699 Savvy Place
- 8865 N County Road 19
- 7142 Daryn Ln
- 4205 W County Road 56e
- 4837 N Highway 1
- 7024 Daryn Ln
- 71420 Daryn Ln
- 503 W County Road 66
- 9171 Arapahoe Valley Rd
- 7805 Arapahoe Valley Rd
- 116 E Douglas Rd
- 10400 N County Road 19
- 4442 Del Colina Way
- 4528 Del Colina Way
- 2921 N Shields St
- 3409 Buckskin Trail
- 2704 N Shields St Unit 10
- 2704 N Shields St Unit 7

