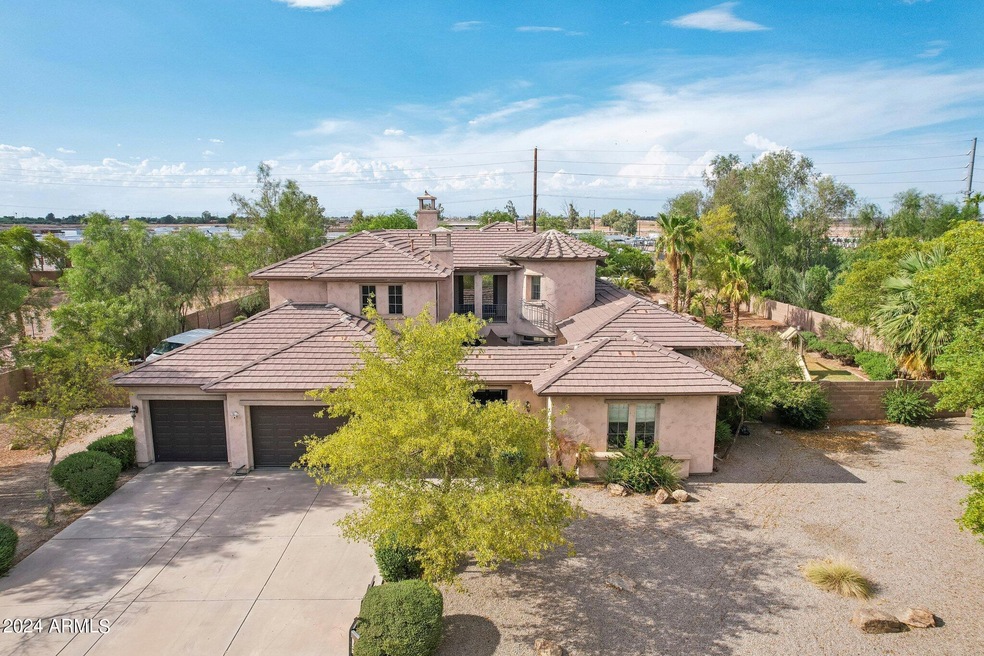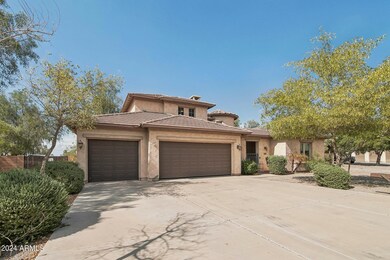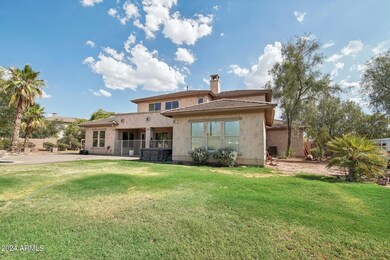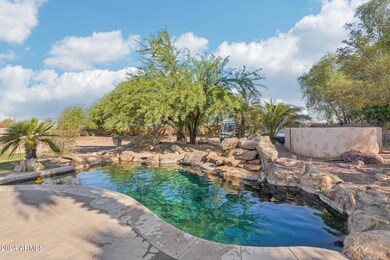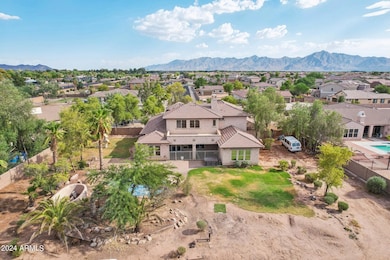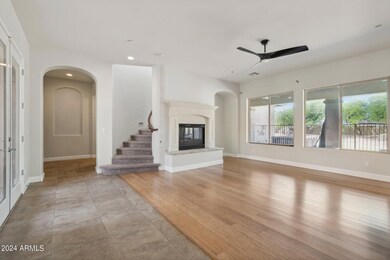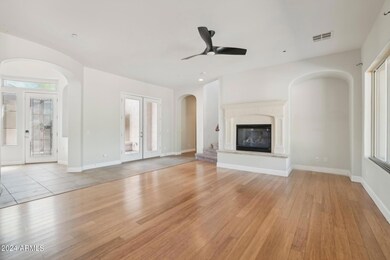
6708 W Pleasant Ln Laveen, AZ 85339
Laveen NeighborhoodHighlights
- Horses Allowed On Property
- Private Pool
- 0.88 Acre Lot
- Phoenix Coding Academy Rated A
- RV Gated
- Family Room with Fireplace
About This Home
As of January 2025This expansive property has all the room you're looking for inside and out! Just under an acre with 4153 SF, 5 bed/4.5 bath, 5 car garage, RV gate and pool. Guest casita with separate entrance off the gated courtyard w/fireplace. Chef's eat in kitchen boasts gas cooktop, double ovens, plenty of cabinets/storage, granite counters and walk in pantry. Two large entertaining/living areas. Master bedroom downstairs with huge loft and 3 more bedrooms and 2 more baths upstairs.Lg covered patio, above ground hot tub, pebble tec pool with waterfall and large play area in this private and spacious yard with plenty of more room to add anything you need!
Home Details
Home Type
- Single Family
Est. Annual Taxes
- $6,321
Year Built
- Built in 2006
Lot Details
- 0.88 Acre Lot
- Desert faces the front of the property
- Block Wall Fence
- Front and Back Yard Sprinklers
- Sprinklers on Timer
- Private Yard
- Grass Covered Lot
HOA Fees
- $75 Monthly HOA Fees
Parking
- 5 Car Garage
- 12 Open Parking Spaces
- Tandem Parking
- Garage Door Opener
- RV Gated
Home Design
- Wood Frame Construction
- Tile Roof
- Stucco
Interior Spaces
- 4,153 Sq Ft Home
- 2-Story Property
- Ceiling height of 9 feet or more
- Ceiling Fan
- Gas Fireplace
- Family Room with Fireplace
- 2 Fireplaces
Kitchen
- Eat-In Kitchen
- Breakfast Bar
- Gas Cooktop
- Built-In Microwave
- Kitchen Island
- Granite Countertops
Flooring
- Wood
- Carpet
- Tile
Bedrooms and Bathrooms
- 5 Bedrooms
- Primary Bedroom on Main
- Primary Bathroom is a Full Bathroom
- 4.5 Bathrooms
- Dual Vanity Sinks in Primary Bathroom
- Bathtub With Separate Shower Stall
Home Security
- Intercom
- Fire Sprinkler System
Pool
- Private Pool
- Above Ground Spa
Outdoor Features
- Balcony
- Covered patio or porch
- Outdoor Fireplace
- Playground
Schools
- Trailside Point Elementary
- Betty Fairfax High School
Horse Facilities and Amenities
- Horses Allowed On Property
Utilities
- Refrigerated Cooling System
- Heating System Uses Natural Gas
- High Speed Internet
- Cable TV Available
Listing and Financial Details
- Tax Lot 22
- Assessor Parcel Number 104-83-725
Community Details
Overview
- Association fees include ground maintenance
- Laveen Farms Association, Phone Number (602) 437-4777
- Built by Centex
- Laveen Farms Development Unit P Subdivision
Recreation
- Community Playground
- Bike Trail
Map
Home Values in the Area
Average Home Value in this Area
Property History
| Date | Event | Price | Change | Sq Ft Price |
|---|---|---|---|---|
| 01/15/2025 01/15/25 | Sold | $840,000 | +1.2% | $202 / Sq Ft |
| 09/06/2024 09/06/24 | Price Changed | $830,000 | -1.2% | $200 / Sq Ft |
| 08/30/2024 08/30/24 | For Sale | $840,000 | 0.0% | $202 / Sq Ft |
| 08/23/2024 08/23/24 | Off Market | $840,000 | -- | -- |
| 08/14/2024 08/14/24 | For Sale | $840,000 | +12.0% | $202 / Sq Ft |
| 07/30/2021 07/30/21 | Sold | $750,000 | -5.7% | $181 / Sq Ft |
| 07/02/2021 07/02/21 | For Sale | $795,000 | 0.0% | $191 / Sq Ft |
| 07/02/2021 07/02/21 | Price Changed | $795,000 | +6.0% | $191 / Sq Ft |
| 06/11/2021 06/11/21 | Off Market | $750,000 | -- | -- |
| 05/12/2021 05/12/21 | For Sale | $750,000 | +141.9% | $181 / Sq Ft |
| 05/30/2012 05/30/12 | Sold | $310,000 | +34.8% | $79 / Sq Ft |
| 05/17/2012 05/17/12 | Pending | -- | -- | -- |
| 04/26/2012 04/26/12 | Sold | $230,000 | -23.3% | $59 / Sq Ft |
| 04/11/2012 04/11/12 | For Sale | $300,000 | +21.5% | $77 / Sq Ft |
| 03/28/2012 03/28/12 | Price Changed | $247,000 | +30.0% | $63 / Sq Ft |
| 02/29/2012 02/29/12 | Pending | -- | -- | -- |
| 02/28/2012 02/28/12 | For Sale | $190,000 | -- | $49 / Sq Ft |
Tax History
| Year | Tax Paid | Tax Assessment Tax Assessment Total Assessment is a certain percentage of the fair market value that is determined by local assessors to be the total taxable value of land and additions on the property. | Land | Improvement |
|---|---|---|---|---|
| 2025 | $6,436 | $41,742 | -- | -- |
| 2024 | $6,321 | $34,761 | -- | -- |
| 2023 | $6,321 | $58,080 | $11,610 | $46,470 |
| 2022 | $5,541 | $43,550 | $8,710 | $34,840 |
| 2021 | $5,566 | $43,380 | $8,670 | $34,710 |
| 2020 | $5,419 | $40,410 | $8,080 | $32,330 |
| 2019 | $5,433 | $37,110 | $7,420 | $29,690 |
| 2018 | $5,168 | $34,980 | $6,990 | $27,990 |
| 2017 | $4,886 | $34,180 | $6,830 | $27,350 |
| 2016 | $4,637 | $34,160 | $6,830 | $27,330 |
| 2015 | $4,177 | $34,670 | $6,930 | $27,740 |
Mortgage History
| Date | Status | Loan Amount | Loan Type |
|---|---|---|---|
| Open | $672,000 | New Conventional | |
| Previous Owner | $250,000 | No Value Available | |
| Previous Owner | $250,000 | New Conventional | |
| Previous Owner | $250,000 | No Value Available | |
| Previous Owner | $288,295 | VA | |
| Previous Owner | $310,000 | VA | |
| Previous Owner | $310,000 | VA | |
| Previous Owner | $184,000 | Purchase Money Mortgage | |
| Previous Owner | $530,927 | New Conventional |
Deed History
| Date | Type | Sale Price | Title Company |
|---|---|---|---|
| Warranty Deed | $840,000 | Lawyers Title Of Arizona | |
| Warranty Deed | $750,000 | Empire West Title Agency Llc | |
| Warranty Deed | $750,000 | Empire West Title Agency Llc | |
| Interfamily Deed Transfer | -- | Fidelity National Title Agen | |
| Warranty Deed | $310,000 | Fidelity National Title Agen | |
| Interfamily Deed Transfer | -- | None Available | |
| Warranty Deed | $230,000 | Fidelity National Title Agen | |
| Special Warranty Deed | $624,978 | Commerce Title Co |
Similar Homes in the area
Source: Arizona Regional Multiple Listing Service (ARMLS)
MLS Number: 6743962
APN: 104-83-725
- 6822 W Alta Vista Rd
- 6818 W St Catherine Ave
- 6925 W Maldonado Rd
- 6903 W Irwin Ave
- 6407 W Fremont Rd
- 7274 W Alta Vista Rd
- 7433 W Darrel Rd
- 7703 S 68th Dr
- 7622 S 69th Dr
- 5836 S 58th Glen
- 7715 S 69th Ln
- 7013 W Branham Ln
- 6349 W Valencia Dr
- 5822 W Huntington Dr
- 7038 W Beverly Rd
- 7504 S 75th Dr
- 7720 S 72nd Ave
- 7830 S 64th Ln
- 6908 W Harwell Rd
- 7417 W Park St
