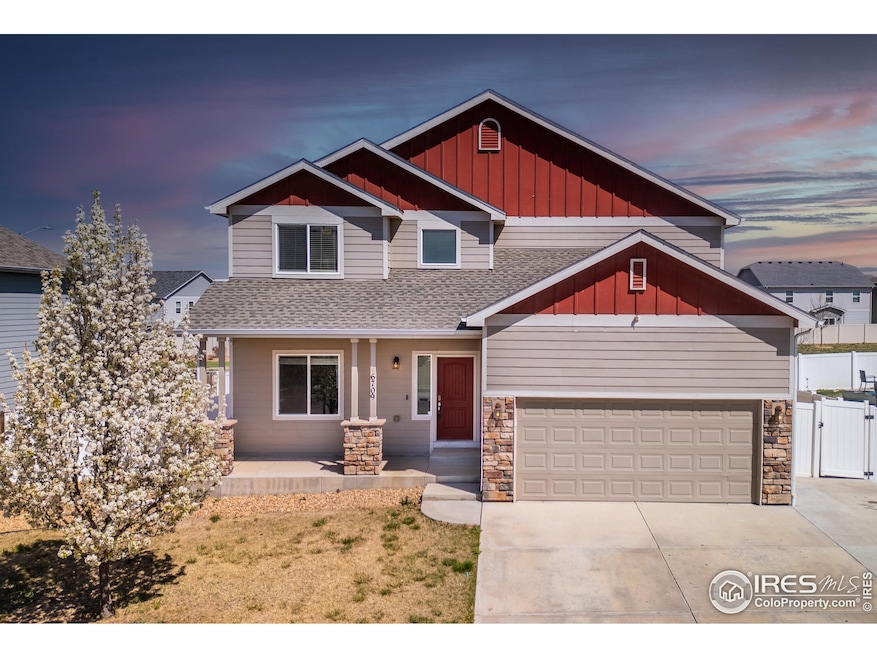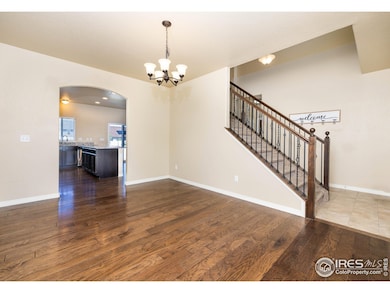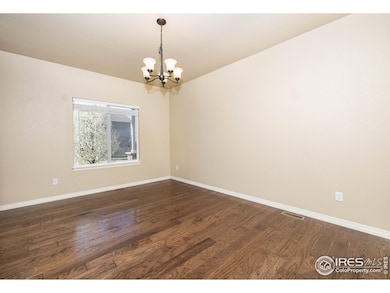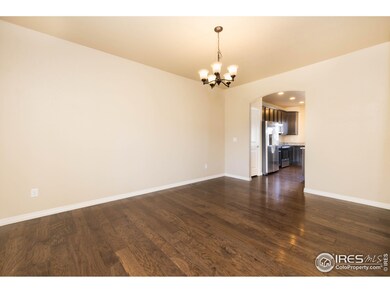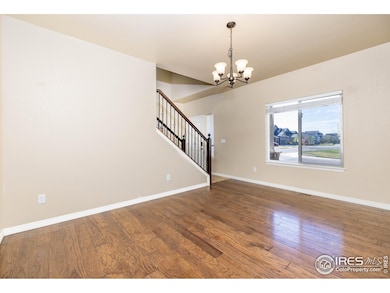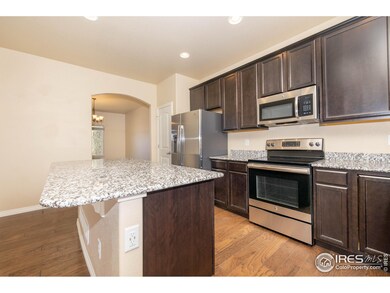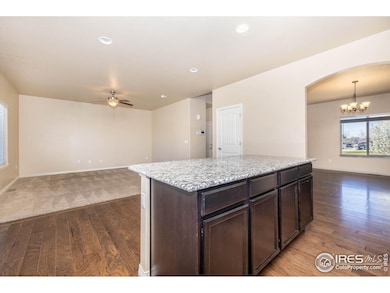
6709 2nd St Frederick, CO 80530
Estimated payment $3,495/month
Highlights
- Open Floorplan
- Wood Flooring
- Home Office
- Contemporary Architecture
- No HOA
- 3 Car Attached Garage
About This Home
One of the most popular models, the Mckinley, from Saint Aubyn home awaits YOU! Quick possession possible and move in ready, this home features a very desirable neighborhood that is close to shopping/amenities and near to schools. This beautiful open floor plan features hardwood floors, open kitchen with stainless steel appliances, granite countertops, pantry and functional island with lots of natural lighting throughout. Staircase leading to the spacious primary suite with a 5 piece luxury bath, 2 additional bedrooms and private bonus room/office. Downstairs you will find another bedroom and family room in the permitted, fully finished basement. This home is a must see. Call today for your private showing.
Home Details
Home Type
- Single Family
Est. Annual Taxes
- $5,105
Year Built
- Built in 2016
Lot Details
- 6,284 Sq Ft Lot
- South Facing Home
- Southern Exposure
- Wood Fence
- Sprinkler System
Parking
- 3 Car Attached Garage
- Tandem Parking
- Garage Door Opener
Home Design
- Contemporary Architecture
- Wood Frame Construction
- Composition Roof
Interior Spaces
- 1,953 Sq Ft Home
- 2-Story Property
- Open Floorplan
- Ceiling Fan
- Double Pane Windows
- Dining Room
- Home Office
- Basement Fills Entire Space Under The House
Kitchen
- Eat-In Kitchen
- Electric Oven or Range
- Self-Cleaning Oven
- Microwave
- Dishwasher
- Kitchen Island
- Disposal
Flooring
- Wood
- Carpet
Bedrooms and Bathrooms
- 4 Bedrooms
Laundry
- Laundry on upper level
- Washer and Dryer Hookup
Outdoor Features
- Patio
- Exterior Lighting
Schools
- Frederick Elementary School
- Thunder Valley Middle School
- Frederick High School
Additional Features
- Energy-Efficient Thermostat
- Forced Air Heating and Cooling System
Community Details
- No Home Owners Association
- Association fees include common amenities
- Carriage Hills Subdivision
Listing and Financial Details
- Assessor Parcel Number R5277708
Map
Home Values in the Area
Average Home Value in this Area
Tax History
| Year | Tax Paid | Tax Assessment Tax Assessment Total Assessment is a certain percentage of the fair market value that is determined by local assessors to be the total taxable value of land and additions on the property. | Land | Improvement |
|---|---|---|---|---|
| 2024 | $4,969 | $35,690 | $6,700 | $28,990 |
| 2023 | $4,969 | $36,040 | $6,770 | $29,270 |
| 2022 | $4,714 | $27,020 | $5,910 | $21,110 |
| 2021 | $4,393 | $27,790 | $6,080 | $21,710 |
| 2020 | $4,311 | $27,410 | $5,360 | $22,050 |
| 2019 | $4,352 | $27,410 | $5,360 | $22,050 |
| 2018 | $3,857 | $24,950 | $4,680 | $20,270 |
| 2017 | $3,912 | $24,950 | $4,680 | $20,270 |
| 2016 | $429 | $2,800 | $2,800 | $0 |
| 2015 | $420 | $2,800 | $2,800 | $0 |
| 2014 | $291 | $1,110 | $1,110 | $0 |
Property History
| Date | Event | Price | Change | Sq Ft Price |
|---|---|---|---|---|
| 04/23/2025 04/23/25 | Pending | -- | -- | -- |
| 04/22/2025 04/22/25 | For Sale | $550,000 | +36.1% | $282 / Sq Ft |
| 05/14/2021 05/14/21 | Off Market | $404,000 | -- | -- |
| 02/14/2020 02/14/20 | Sold | $404,000 | +1.0% | $207 / Sq Ft |
| 01/22/2020 01/22/20 | Pending | -- | -- | -- |
| 01/14/2020 01/14/20 | For Sale | $400,000 | 0.0% | $205 / Sq Ft |
| 12/31/2019 12/31/19 | Pending | -- | -- | -- |
| 12/04/2019 12/04/19 | For Sale | $400,000 | +12.5% | $205 / Sq Ft |
| 01/28/2019 01/28/19 | Off Market | $355,675 | -- | -- |
| 10/14/2016 10/14/16 | Sold | $355,675 | +3.0% | $190 / Sq Ft |
| 09/14/2016 09/14/16 | Pending | -- | -- | -- |
| 07/14/2016 07/14/16 | For Sale | $345,350 | -- | $184 / Sq Ft |
Deed History
| Date | Type | Sale Price | Title Company |
|---|---|---|---|
| Warranty Deed | $120,000 | Heritage Title Co | |
| Warranty Deed | $404,000 | Land Title Guarantee Co | |
| Special Warranty Deed | $355,675 | Heritage Title Co |
Mortgage History
| Date | Status | Loan Amount | Loan Type |
|---|---|---|---|
| Open | $69,832 | Credit Line Revolving | |
| Closed | $65,000 | Unknown | |
| Closed | $10,599 | FHA | |
| Previous Owner | $396,682 | FHA | |
| Previous Owner | $14,671 | Stand Alone Second | |
| Previous Owner | $223,175 | New Conventional |
Similar Homes in the area
Source: IRES MLS
MLS Number: 1031772
APN: R5277708
- 6834 Blue Spruce St
- 6739 Blue Spruce St
- 7017 Kali Ct
- 0 Tipple Pkwy Unit 1028173
- 636 Morrison Dr
- 7024 Kali Ct
- 205 Hawthorn St
- 302 Linden St
- 624 4th St
- 7227 Clarke Dr
- 7231 Clarke Dr
- 6905 Fraser Cir
- 608 Pheasant View Dr
- 6707 6th St
- 536 Tipple Pkwy
- 7317 Fraser Cir
- 6912 Poudre St
- 114 Walnut Dr
- 7222 Aspen Brook Ave
- 6812 Indian Paintbrush St
