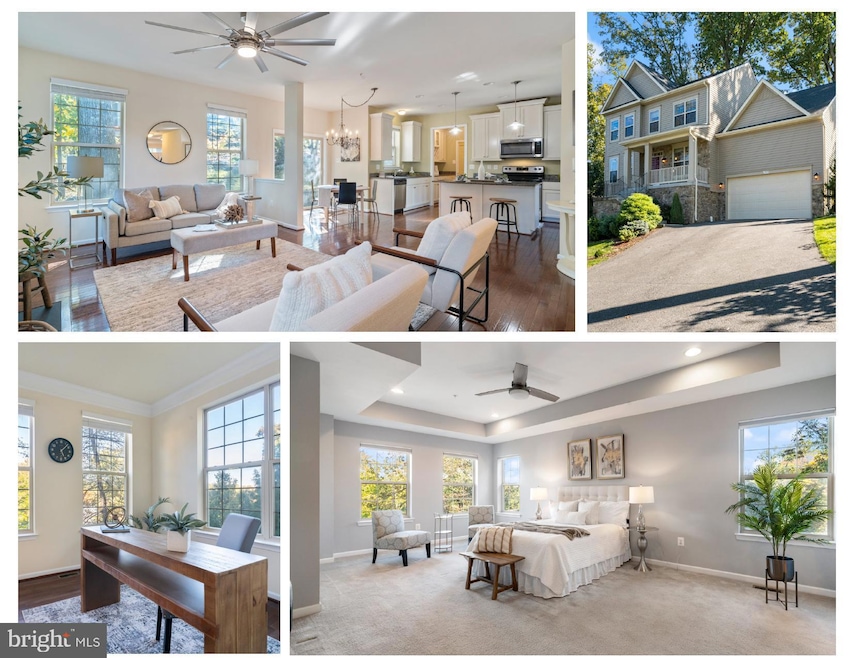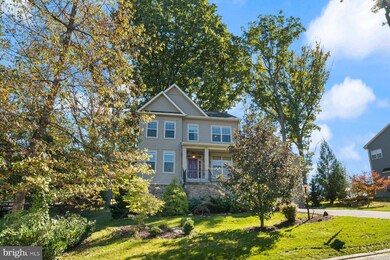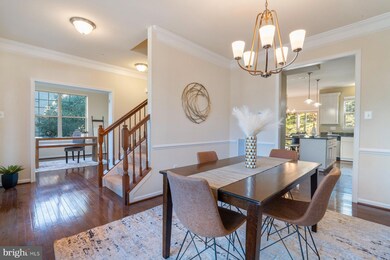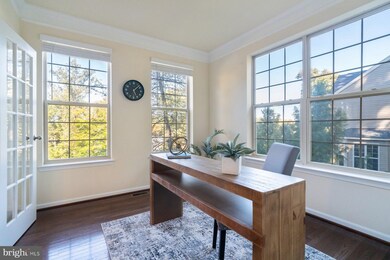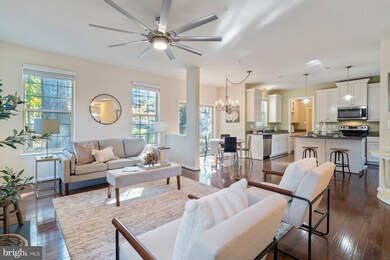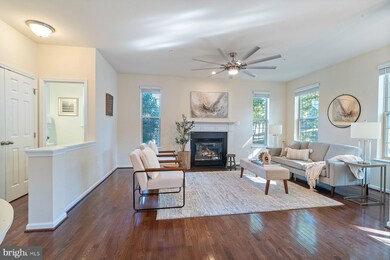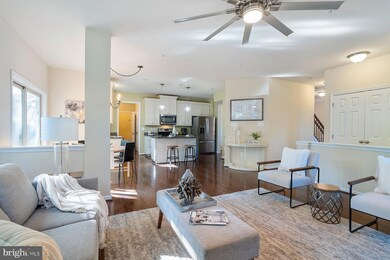
6709 Oakridge Rd New Market, MD 21774
Linganore NeighborhoodHighlights
- Boat Ramp
- Beach
- Water Access
- Deer Crossing Elementary School Rated A-
- Home fronts navigable water
- Lake Privileges
About This Home
As of November 2024*** OPEN HOUSE CANCELLED as home is now under contract *** Beautiful home in Pinehurst only 8 years old. Enter the main level with a large study on one side and formal dining room on the other. The family room has a beautiful wood burning fireplace and is open to a gourmet kitchen with stainless steel, granite and a large island. There is a huge pantry area off the kitchen with extra storage, a large mud room with built-ins and a powder room. Upstairs you will find a gorgeous primary suite with lots of windows, a tray ceiling with fan, a walk-in-closed, and luxury primary bathroom with double vanities, shower, soaking sub and a private WC. There are 3 other generous bedrooms, a hall bath and the laundry on this level. The finished basement with walk out offers an oversized family room, a gorgeous 4th bathroom and lots of storage. This home offers many upgrades and a lot of space to live, entertain and grow. You also have access to everything that Lake Linganore has to offer - Deep Navigable lake, multiple sandy beached, multiple pools, boating, fishing, swimming, tennis, basketball, beach volleyball, nature & bike trails, Frisbee golf, pickle ball, Event Tent, Farmers Markets, Summer Concert Series under the stars, playgrounds and so much more! Come and see for yourself.
Home Details
Home Type
- Single Family
Est. Annual Taxes
- $6,516
Year Built
- Built in 2017
Lot Details
- 9,479 Sq Ft Lot
- Home fronts navigable water
- Property is in excellent condition
HOA Fees
- $133 Monthly HOA Fees
Parking
- 2 Car Attached Garage
- 4 Driveway Spaces
- Front Facing Garage
Home Design
- Colonial Architecture
- Shingle Roof
- Stone Siding
- Vinyl Siding
- Concrete Perimeter Foundation
Interior Spaces
- Property has 3 Levels
- Wood Burning Fireplace
- Screen For Fireplace
- Fireplace Mantel
- Mud Room
- Family Room
- Dining Room
- Den
- Storage Room
Kitchen
- Electric Oven or Range
- Built-In Microwave
- Dishwasher
- Stainless Steel Appliances
- Disposal
Flooring
- Engineered Wood
- Carpet
- Ceramic Tile
Bedrooms and Bathrooms
- 4 Bedrooms
- En-Suite Primary Bedroom
Laundry
- Laundry Room
- Laundry on upper level
- Dryer
- Washer
Finished Basement
- Heated Basement
- Walk-Out Basement
- Connecting Stairway
- Side Exterior Basement Entry
- Sump Pump
- Natural lighting in basement
Outdoor Features
- Water Access
- Property is near a lake
- Lake Privileges
Schools
- Deer Crossing Elementary School
- Oakdale Middle School
- Oakdale High School
Utilities
- Central Air
- Heat Pump System
- Vented Exhaust Fan
- Electric Water Heater
Listing and Financial Details
- Tax Lot 194
- Assessor Parcel Number 1127508421
Community Details
Overview
- $1,000 Capital Contribution Fee
- Association fees include management, pier/dock maintenance, pool(s), recreation facility, road maintenance, snow removal, trash
- Lake Linganore Association
- Built by RYAN LEGACY BUILDERS
- Pinehurst Subdivision
- Community Lake
Amenities
- Picnic Area
- Common Area
Recreation
- Boat Ramp
- Boat Dock
- Pier or Dock
- 4 Community Docks
- Beach
- Tennis Courts
- Soccer Field
- Community Basketball Court
- Volleyball Courts
- Community Playground
- Dog Park
- Jogging Path
- Bike Trail
Security
- Security Service
Map
Home Values in the Area
Average Home Value in this Area
Property History
| Date | Event | Price | Change | Sq Ft Price |
|---|---|---|---|---|
| 11/13/2024 11/13/24 | Sold | $730,000 | +0.7% | $225 / Sq Ft |
| 10/24/2024 10/24/24 | Pending | -- | -- | -- |
| 10/10/2024 10/10/24 | For Sale | $725,000 | +61.2% | $223 / Sq Ft |
| 09/29/2016 09/29/16 | Sold | $449,645 | 0.0% | $182 / Sq Ft |
| 08/10/2016 08/10/16 | Price Changed | $449,645 | +1.1% | $182 / Sq Ft |
| 05/27/2016 05/27/16 | Pending | -- | -- | -- |
| 05/27/2016 05/27/16 | For Sale | $444,900 | -- | $180 / Sq Ft |
Tax History
| Year | Tax Paid | Tax Assessment Tax Assessment Total Assessment is a certain percentage of the fair market value that is determined by local assessors to be the total taxable value of land and additions on the property. | Land | Improvement |
|---|---|---|---|---|
| 2024 | $7,074 | $533,200 | $152,200 | $381,000 |
| 2023 | $6,513 | $504,633 | $0 | $0 |
| 2022 | $6,221 | $476,067 | $0 | $0 |
| 2021 | $5,770 | $447,500 | $82,200 | $365,300 |
| 2020 | $5,770 | $433,867 | $0 | $0 |
| 2019 | $5,599 | $420,233 | $0 | $0 |
| 2018 | $5,478 | $406,600 | $77,200 | $329,400 |
| 2017 | $5,288 | $406,600 | $0 | $0 |
| 2016 | $713 | $23,333 | $0 | $0 |
| 2015 | $713 | $15,000 | $0 | $0 |
| 2014 | $713 | $15,000 | $0 | $0 |
Mortgage History
| Date | Status | Loan Amount | Loan Type |
|---|---|---|---|
| Open | $693,500 | New Conventional | |
| Closed | $693,500 | New Conventional | |
| Previous Owner | $390,000 | New Conventional | |
| Previous Owner | $417,000 | New Conventional |
Deed History
| Date | Type | Sale Price | Title Company |
|---|---|---|---|
| Deed | $730,000 | Assurance Title | |
| Deed | $730,000 | Assurance Title | |
| Deed | $449,645 | Attorney | |
| Deed | $24,541 | Keystone Title Settlement Sv |
Similar Homes in New Market, MD
Source: Bright MLS
MLS Number: MDFR2055030
APN: 27-508421
- 6719 W Lakeridge Rd
- 6636 Rockridge Rd
- 10624 Old Barn Rd
- 6549 Twin Lake Dr
- 6721 Balmoral Overlook
- 6764 W Lakeridge Rd
- 6762 Balmoral Ridge
- 6534 Twin Lake Dr
- 6604 W Lakeridge Rd
- 6913 Eaglehead Dr
- 6919 Eaglehead Dr
- 10808 Highwood Place
- 6597 Edgewood Rd
- 6518 Rimrock Rd
- 6510 Rimrock Place
- 6626 E Lakeridge Rd
- 10802 Ridge Point Place
- 10745 Lake Point Ct
- 6799 Oakrise Rd
- 6425 Lakeridge Dr
