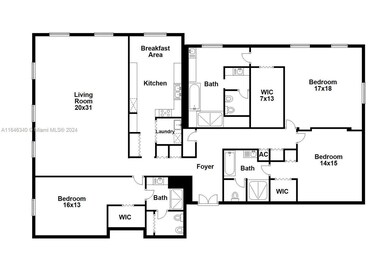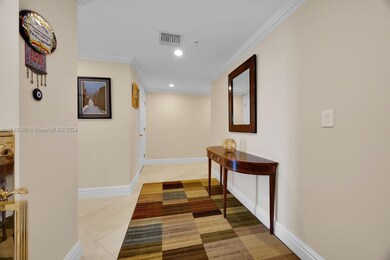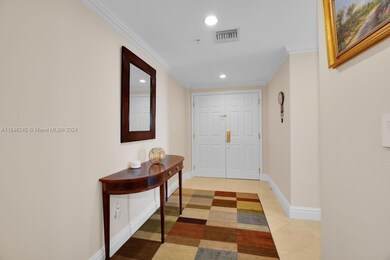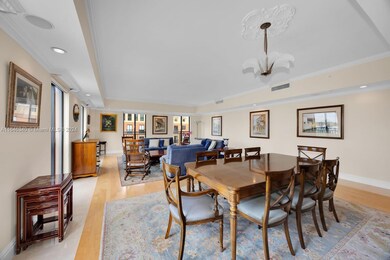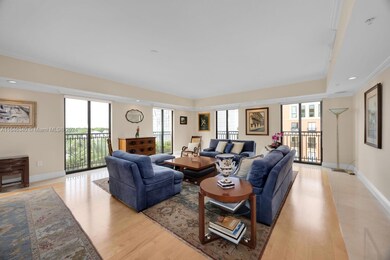
671 Biltmore Way Unit 602 Coral Gables, FL 33134
Central Coral Gables NeighborhoodHighlights
- Intercom to Front Desk
- Golf Course View
- Marble Flooring
- Coral Gables Preparatory Academy Rated A-
- Vaulted Ceiling
- Great Room
About This Home
As of April 2025This is the largest apartment in a very private boutique building, offering 2,810 square feet (as per the owner's survey). Custom-designed exclusively for the owner, it features crown molding, marble and wood floors, and spacious closets and bathrooms in each of the three bedrooms. This apartment, maintained in impeccable condition as a second home, is bathed in natural light with floor-to-ceiling impact windows and occupies two corners of the building. Enjoy delightful sunrise views from the great room, along with city and golf course vistas. Conveniently located within walking distance of downtown Coral Gables, the Venetian Pool, Granada Golf Course, and the local farmer’s market, it also includes two parking spaces and an oversized storage room.
Property Details
Home Type
- Condominium
Est. Annual Taxes
- $10,376
Year Built
- Built in 2001
HOA Fees
- $1,037 Monthly HOA Fees
Parking
- 2 Car Attached Garage
- Assigned Parking
Property Views
- Golf Course
- Skyline
Home Design
- Concrete Block And Stucco Construction
Interior Spaces
- 2,810 Sq Ft Home
- Vaulted Ceiling
- Ceiling Fan
- Entrance Foyer
- Great Room
- Formal Dining Room
Kitchen
- Eat-In Kitchen
- Dishwasher
- Disposal
Flooring
- Wood
- Marble
Bedrooms and Bathrooms
- 3 Bedrooms
- Walk-In Closet
- 3 Full Bathrooms
- Dual Sinks
- Bathtub
- Shower Only in Primary Bathroom
Laundry
- Dryer
- Washer
Home Security
Schools
- Coral Gables High School
Additional Features
- Accessible Elevator Installed
- Fenced
- Central Heating and Cooling System
Listing and Financial Details
- Assessor Parcel Number 03-41-17-042-0100
Community Details
Overview
- 16 Units
- Mid-Rise Condominium
- Biltmore Village Condos
- Biltmore Village Condo Subdivision
- The community has rules related to no recreational vehicles or boats, no trucks or trailers
- 7-Story Property
Amenities
- Intercom to Front Desk
- Community Storage Space
Recreation
- Community Pool
Pet Policy
- Breed Restrictions
Security
- Card or Code Access
- Secure Elevator
- Clear Impact Glass
Map
Home Values in the Area
Average Home Value in this Area
Property History
| Date | Event | Price | Change | Sq Ft Price |
|---|---|---|---|---|
| 04/14/2025 04/14/25 | Sold | $1,800,000 | -9.8% | $641 / Sq Ft |
| 03/10/2025 03/10/25 | Pending | -- | -- | -- |
| 09/03/2024 09/03/24 | For Sale | $1,995,000 | -- | $710 / Sq Ft |
Tax History
| Year | Tax Paid | Tax Assessment Tax Assessment Total Assessment is a certain percentage of the fair market value that is determined by local assessors to be the total taxable value of land and additions on the property. | Land | Improvement |
|---|---|---|---|---|
| 2024 | $10,376 | $603,342 | -- | -- |
| 2023 | $10,376 | $548,493 | $0 | $0 |
| 2022 | $9,462 | $498,630 | $0 | $0 |
| 2021 | $8,599 | $453,300 | $0 | $0 |
| 2020 | $10,562 | $566,630 | $0 | $0 |
| 2019 | $9,883 | $550,126 | $0 | $0 |
| 2018 | $8,463 | $454,306 | $0 | $0 |
| 2017 | $8,309 | $431,909 | $0 | $0 |
| 2016 | $7,662 | $392,645 | $0 | $0 |
| 2015 | $7,386 | $356,950 | $0 | $0 |
| 2014 | $6,875 | $324,500 | $0 | $0 |
Mortgage History
| Date | Status | Loan Amount | Loan Type |
|---|---|---|---|
| Open | $321,367 | New Conventional | |
| Closed | $350,000 | New Conventional |
Deed History
| Date | Type | Sale Price | Title Company |
|---|---|---|---|
| Interfamily Deed Transfer | -- | -- | |
| Deed | $621,500 | -- |
Similar Homes in Coral Gables, FL
Source: MIAMI REALTORS® MLS
MLS Number: A11646340
APN: 03-4117-042-0100
- 671 Biltmore Way Unit PH
- 711 Biltmore Way Unit 502
- 700 Coral Way Unit 2
- 625 Biltmore Way Unit 707
- 625 Biltmore Way Unit 203
- 626 Coral Way Unit 1104
- 626 Coral Way Unit 305
- 600 Biltmore Way Unit 308
- 600 Biltmore Way Unit 513
- 600 Biltmore Way Unit 215
- 600 Biltmore Way Unit 710
- 600 Biltmore Way Unit 809
- 700 Biltmore Way Unit 402
- 700 Biltmore Way Unit 301
- 700 Biltmore Way Unit 804
- 700 Biltmore Way Unit 1005
- 700 Biltmore Way Unit 802
- 700 Biltmore Way Unit 615
- 700 Biltmore Way Unit 408
- 700 Biltmore Way Unit 415


