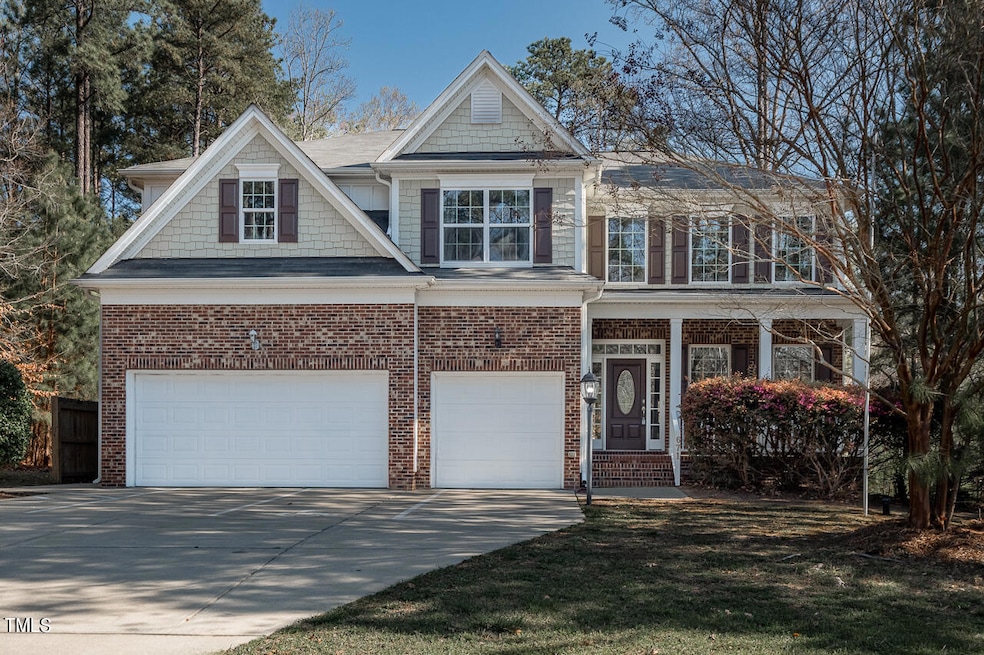
671 Legend Oaks Dr Chapel Hill, NC 27517
Highlights
- Transitional Architecture
- Wood Flooring
- Loft
- Margaret B. Pollard Middle School Rated A-
- Main Floor Bedroom
- Fireplace
About This Home
As of April 2025Welcome to the epitome of luxury living! This former MODEL HOME is now available for sale, offering exquisite features and unrivaled elegance. Situated on a level homesite, this stunning residence boasts a plethora of upgrades and amenities that redefine modern comfort. Upon entering, you'll be greeted by soaring high ceilings and gleaming hardwood floors that flow seamlessly throughout the home. The attention to detail is evident in every corner, from the intricate moldings to the lavish granite countertops. The heart of the home is the gourmet kitchen, a chef's delight featuring painted and glazed cabinets, top-of-the-line Profile refrigerator, and an island perfect for entertaining guests. The open floor plan creates a welcoming atmosphere, ideal for gatherings and celebrations. This 5-bedroom masterpiece offers versatility and functionality, with a first-floor Guest Suite or Study providing convenience and privacy. Upstairs, a Loft Rec Room offers additional living space, while a Jack 'n' Jill bath adds convenience for family and guests. Retreat to the sumptuous Master Suite, where tranquility awaits. With ample space and natural light, this sanctuary boasts a ensuite bath and a walk-in closet fit for royalty. Outside, enjoy the serene wooded views from the screened porch and deck, perfect for morning coffee or evening relaxation. And with a 3-CAR Garage, there's plenty of space for your vehicles and storage needs. Freshly painted and well maintained, this home is ready to welcome its new owners. Don't miss your chance to own a piece of luxury living in this sought-after community. Schedule your private tour today and experience the epitome of elegance and comfort!
Home Details
Home Type
- Single Family
Est. Annual Taxes
- $5,363
Year Built
- Built in 2010
Lot Details
- 1.03 Acre Lot
HOA Fees
- $48 Monthly HOA Fees
Parking
- 3 Car Attached Garage
Home Design
- Transitional Architecture
- Traditional Architecture
- Brick Exterior Construction
- Raised Foundation
- Asphalt Roof
Interior Spaces
- 4,251 Sq Ft Home
- 2-Story Property
- Fireplace
- Entrance Foyer
- Family Room
- Living Room
- Dining Room
- Loft
- Bonus Room
- Basement
- Crawl Space
Kitchen
- Electric Cooktop
- Dishwasher
- Disposal
Flooring
- Wood
- Carpet
- Ceramic Tile
Bedrooms and Bathrooms
- 5 Bedrooms
- Main Floor Bedroom
- 4 Full Bathrooms
Laundry
- Laundry Room
- Dryer
- Washer
Schools
- Chatham Grove Elementary School
- Margaret B Pollard Middle School
- Seaforth High School
Utilities
- Forced Air Heating and Cooling System
- Heating System Uses Natural Gas
- Natural Gas Connected
- Gas Water Heater
- Community Sewer or Septic
Community Details
- Legend Oaks HOA, Phone Number (201) 341-2939
- Legend Oaks Subdivision
Listing and Financial Details
- Assessor Parcel Number 0063576
Map
Home Values in the Area
Average Home Value in this Area
Property History
| Date | Event | Price | Change | Sq Ft Price |
|---|---|---|---|---|
| 04/21/2025 04/21/25 | Sold | $830,000 | -2.3% | $195 / Sq Ft |
| 03/19/2025 03/19/25 | Pending | -- | -- | -- |
| 02/07/2025 02/07/25 | Price Changed | $849,900 | -5.6% | $200 / Sq Ft |
| 10/03/2024 10/03/24 | For Sale | $899,900 | -- | $212 / Sq Ft |
Tax History
| Year | Tax Paid | Tax Assessment Tax Assessment Total Assessment is a certain percentage of the fair market value that is determined by local assessors to be the total taxable value of land and additions on the property. | Land | Improvement |
|---|---|---|---|---|
| 2024 | $5,500 | $628,671 | $110,924 | $517,747 |
| 2023 | $5,500 | $628,671 | $110,924 | $517,747 |
| 2022 | $5,047 | $628,671 | $110,924 | $517,747 |
| 2021 | $4,985 | $628,671 | $110,924 | $517,747 |
| 2020 | $4,152 | $517,660 | $106,874 | $410,786 |
| 2019 | $4,152 | $517,660 | $106,874 | $410,786 |
| 2018 | $3,910 | $517,660 | $106,874 | $410,786 |
| 2017 | $3,910 | $517,660 | $106,874 | $410,786 |
| 2016 | $3,694 | $484,404 | $100,825 | $383,579 |
| 2015 | $3,636 | $484,404 | $100,825 | $383,579 |
| 2014 | $3,564 | $484,404 | $100,825 | $383,579 |
| 2013 | -- | $484,404 | $100,825 | $383,579 |
Deed History
| Date | Type | Sale Price | Title Company |
|---|---|---|---|
| Special Warranty Deed | $439,000 | None Available | |
| Warranty Deed | $1,500,000 | None Available | |
| Warranty Deed | $423,500 | None Available |
Similar Homes in Chapel Hill, NC
Source: Doorify MLS
MLS Number: 10056203
APN: 63576
- 53 Oldham Estate Dr
- 170 Cherokee Dr
- 188 Cherokee Dr
- 1117 Old Lystra Rd
- 22005 Turner
- 292 Cedar Lake Rd Unit A
- 19102 Stone Brook
- 16106 Morehead
- 40002 Worth
- 158 Poplar St Unit A
- 11608 Morehead
- 10412 Stone
- 130 Scarlet Oak Ln
- 32602 Archdale Dr
- 32520 Archdale
- 39416 Glenn Glade
- 32430 Archdale
- 32529 Archdale
- 540 Patterson Dr
- 1715 U S 15






