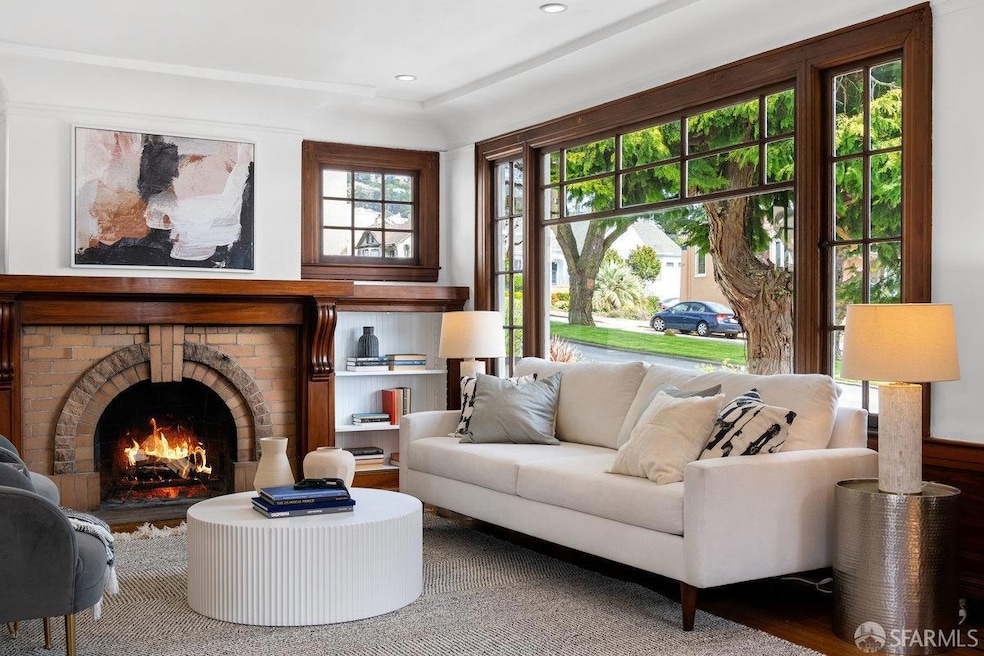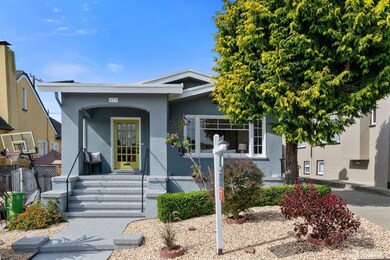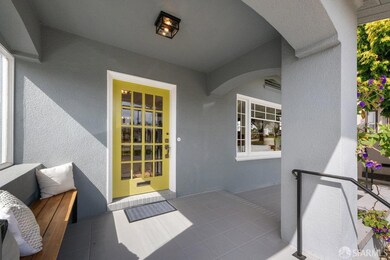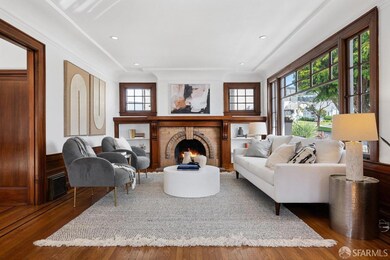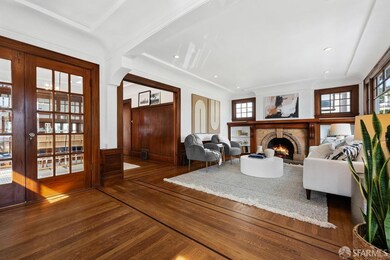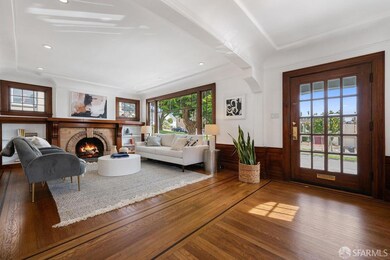
671 Miramar Ave San Francisco, CA 94112
Westwood Park NeighborhoodHighlights
- Craftsman Architecture
- Fireplace in Kitchen
- Main Floor Bedroom
- Commodore Sloat Elementary School Rated A
- Wood Flooring
- Secondary Bathroom Jetted Tub
About This Home
As of November 2024First time on the market in 80 years, this charming craftsman bungalow in historic Westwood Park is ready for its next owner. The unique floor plan offers single-level living with 3 spacious bedrooms, 1 bathroom, a formal dining room with built-in hutch, an eat-in kitchen, a generous living room with a wood-burning fireplace, a large entryway, and a separate laundry room. The basement, accessible from the laundry room, could serve as a workout space and offers ample storage. The long driveway provides plenty of off-street parking along with the one car garage. The low maintenance, private backyard provides plenty of room to entertain or relax.
Home Details
Home Type
- Single Family
Est. Annual Taxes
- $1,481
Year Built
- Built in 1919 | Remodeled
Lot Details
- 3,798 Sq Ft Lot
- East Facing Home
- Wood Fence
Parking
- 1 Car Attached Garage
- 2 Open Parking Spaces
- Tandem Parking
- Garage Door Opener
Home Design
- Craftsman Architecture
- Bungalow
- Stucco
Interior Spaces
- 1,416 Sq Ft Home
- Wood Burning Fireplace
- Brick Fireplace
- Double Pane Windows
- Formal Entry
- Living Room with Fireplace
- Dining Room with Fireplace
- Formal Dining Room
- Wood Flooring
- Basement Fills Entire Space Under The House
- Sink Near Laundry
Kitchen
- Breakfast Area or Nook
- Microwave
- Dishwasher
- Granite Countertops
- Fireplace in Kitchen
Bedrooms and Bathrooms
- Main Floor Bedroom
- 1 Full Bathroom
- Secondary Bathroom Jetted Tub
- Hydromassage or Jetted Bathtub
Utilities
- Heating System Uses Gas
- Tankless Water Heater
Community Details
- Westwood Park Association
Listing and Financial Details
- Assessor Parcel Number 3165-004
Map
Home Values in the Area
Average Home Value in this Area
Property History
| Date | Event | Price | Change | Sq Ft Price |
|---|---|---|---|---|
| 11/12/2024 11/12/24 | Sold | $1,550,000 | +12.7% | $1,095 / Sq Ft |
| 10/25/2024 10/25/24 | Pending | -- | -- | -- |
| 10/11/2024 10/11/24 | For Sale | $1,375,000 | -- | $971 / Sq Ft |
Tax History
| Year | Tax Paid | Tax Assessment Tax Assessment Total Assessment is a certain percentage of the fair market value that is determined by local assessors to be the total taxable value of land and additions on the property. | Land | Improvement |
|---|---|---|---|---|
| 2024 | $1,481 | $66,066 | $30,994 | $35,072 |
| 2023 | $1,446 | $64,772 | $30,387 | $34,385 |
| 2022 | $1,399 | $63,503 | $29,792 | $33,711 |
| 2021 | $1,367 | $62,258 | $29,208 | $33,050 |
| 2020 | $1,395 | $61,621 | $28,909 | $32,712 |
| 2019 | $1,351 | $60,414 | $28,343 | $32,071 |
| 2018 | $1,306 | $59,231 | $27,788 | $31,443 |
| 2017 | $991 | $58,071 | $27,244 | $30,827 |
| 2016 | $941 | $56,933 | $26,710 | $30,223 |
| 2015 | $926 | $56,079 | $26,309 | $29,770 |
| 2014 | $902 | $54,981 | $25,794 | $29,187 |
Mortgage History
| Date | Status | Loan Amount | Loan Type |
|---|---|---|---|
| Open | $1,085,000 | New Conventional | |
| Previous Owner | $300,000 | New Conventional | |
| Previous Owner | $300,000 | Unknown | |
| Previous Owner | $270,000 | Negative Amortization | |
| Previous Owner | $250,000 | Unknown | |
| Previous Owner | $185,000 | Unknown |
Deed History
| Date | Type | Sale Price | Title Company |
|---|---|---|---|
| Grant Deed | -- | Chicago Title |
Similar Homes in San Francisco, CA
Source: San Francisco Association of REALTORS® MLS
MLS Number: 424070778
APN: 3165-004
- 1380 Monterey Blvd
- 339 Frida Kahlo Way
- 1920 Ocean Ave Unit 1E
- 235 Westgate Dr
- 271 Granada Ave
- 40 Pico Ave
- 306 Ashton Ave
- 2085 Ocean Ave
- 106 Aptos Ave
- 150 De Soto St
- 231 Brighton Ave
- 306 San Benito Way
- 384 Faxon Ave Unit 10
- 456 Los Palmos Dr
- 255 Santa Ana Ave
- 137 Holloway Ave
- 133 Holloway Ave
- 235 Lansdale Ave
- 189 Lee Ave
- 571 Monterey Blvd
