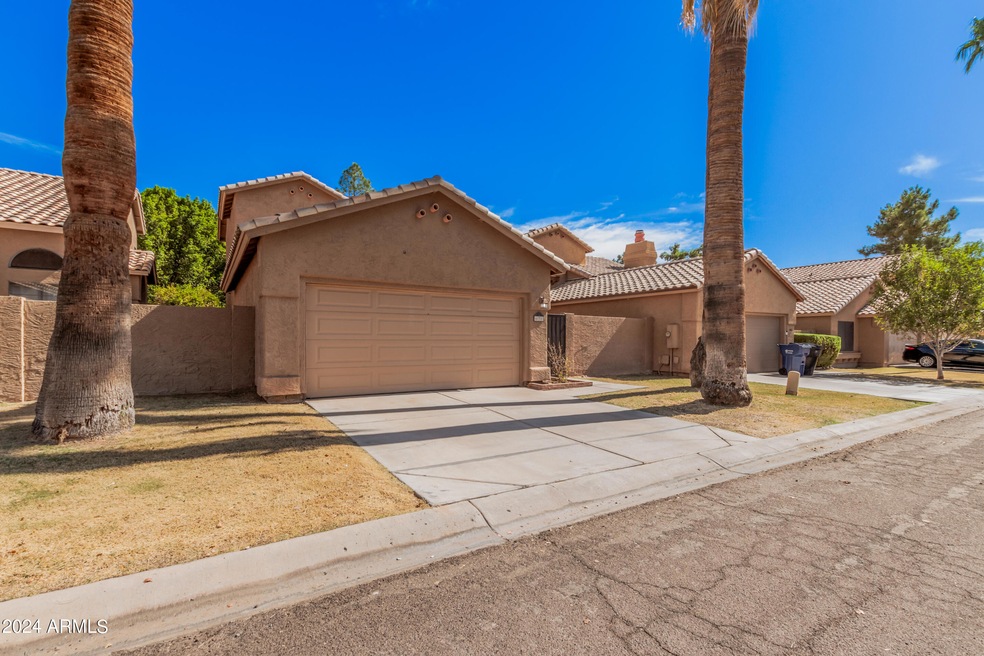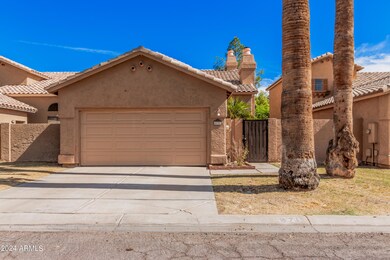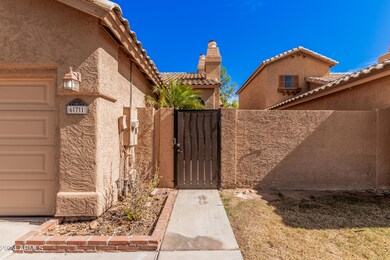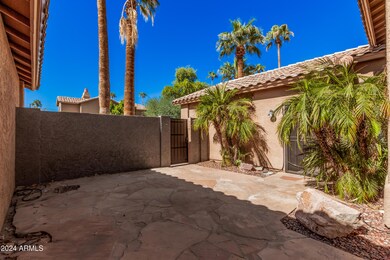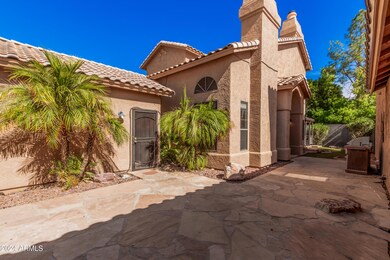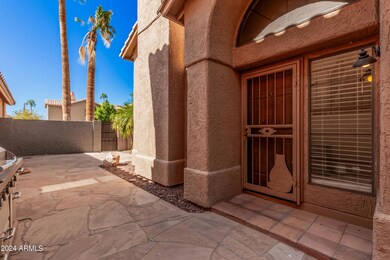
671 N Maple St Chandler, AZ 85226
West Chandler NeighborhoodHighlights
- Fireplace in Primary Bedroom
- Vaulted Ceiling
- Covered patio or porch
- Kyrene de la Mirada Elementary School Rated A
- Community Pool
- 2 Car Direct Access Garage
About This Home
As of January 2025Discover this beautifully upgraded property featuring modern amenities and an inviting atmosphere. Enjoy a fresh, updated look with newer paint, including the living room and two bedrooms. Spacious Layout: A huge primary retreat upstairs with vaulted ceilings, a cozy fireplace, built-ins, and stylish shutters. Bright Kitchen: Open and airy kitchen with plenty of cabinets, granite countertops, a tile backsplash, and stainless steel appliances. Enjoy lovely views of the backyard and covered patio. Comfortable Living Spaces: A large family room with a wood-burning fireplace and vaulted ceilings creates a warm gathering space. Upgraded Flooring: New flooring in bedrooms and stairs, complete with a transferable warranty. Outdoor Oasis: Relax in the courtyard area featuring flagstone and artificial turf, perfect for outdoor entertaining! Recent updates include: New gate for the property, two new windows upstairs, installed pressure-reducing valve for house water, clean ductwork scheduled for December 2023, AC maintenance contract with two visits paid for next year (transferable to new owners), and new water heater (2022). Don't miss this amazing home in a prime location, close to top-rated schools and local amenities.
Last Agent to Sell the Property
Hai Bigelow
Redfin Corporation License #SA559566000

Home Details
Home Type
- Single Family
Est. Annual Taxes
- $1,618
Year Built
- Built in 1988
Lot Details
- 3,868 Sq Ft Lot
- Block Wall Fence
- Grass Covered Lot
HOA Fees
- $211 Monthly HOA Fees
Parking
- 2 Car Direct Access Garage
- Garage Door Opener
Home Design
- Wood Frame Construction
- Tile Roof
- Stucco
Interior Spaces
- 1,241 Sq Ft Home
- 2-Story Property
- Vaulted Ceiling
- Family Room with Fireplace
- 2 Fireplaces
Kitchen
- Eat-In Kitchen
- Built-In Microwave
Bedrooms and Bathrooms
- 3 Bedrooms
- Fireplace in Primary Bedroom
- 2 Bathrooms
- Dual Vanity Sinks in Primary Bathroom
Outdoor Features
- Covered patio or porch
Schools
- Kyrene De La Mirada Elementary School
- Kyrene Del Pueblo Middle School
- Corona Del Sol High School
Utilities
- Refrigerated Cooling System
- Heating Available
Listing and Financial Details
- Tax Lot 26
- Assessor Parcel Number 308-03-324
Community Details
Overview
- Association fees include ground maintenance
- Pmg Association, Phone Number (480) 829-7400
- Gila Springs Association, Phone Number (480) 829-7400
- Association Phone (480) 829-7400
- Built by American
- Lakeside Shores 2 Lot 1 52 Tr A H Put St Subdivision
Recreation
- Community Pool
- Bike Trail
Map
Home Values in the Area
Average Home Value in this Area
Property History
| Date | Event | Price | Change | Sq Ft Price |
|---|---|---|---|---|
| 01/08/2025 01/08/25 | Sold | $442,000 | -1.3% | $356 / Sq Ft |
| 11/19/2024 11/19/24 | Pending | -- | -- | -- |
| 10/23/2024 10/23/24 | For Sale | $448,000 | +58.6% | $361 / Sq Ft |
| 11/27/2019 11/27/19 | Sold | $282,500 | -2.6% | $228 / Sq Ft |
| 10/27/2019 10/27/19 | For Sale | $290,000 | -- | $234 / Sq Ft |
Tax History
| Year | Tax Paid | Tax Assessment Tax Assessment Total Assessment is a certain percentage of the fair market value that is determined by local assessors to be the total taxable value of land and additions on the property. | Land | Improvement |
|---|---|---|---|---|
| 2025 | $1,618 | $17,422 | -- | -- |
| 2024 | $1,589 | $16,592 | -- | -- |
| 2023 | $1,589 | $30,660 | $6,130 | $24,530 |
| 2022 | $1,263 | $22,360 | $4,470 | $17,890 |
| 2021 | $1,332 | $20,720 | $4,140 | $16,580 |
| 2020 | $1,302 | $19,500 | $3,900 | $15,600 |
| 2019 | $1,264 | $17,260 | $3,450 | $13,810 |
| 2018 | $1,222 | $16,050 | $3,210 | $12,840 |
| 2017 | $1,165 | $14,920 | $2,980 | $11,940 |
| 2016 | $1,189 | $13,660 | $2,730 | $10,930 |
| 2015 | $1,097 | $13,010 | $2,600 | $10,410 |
Mortgage History
| Date | Status | Loan Amount | Loan Type |
|---|---|---|---|
| Open | $331,500 | New Conventional | |
| Closed | $331,500 | New Conventional | |
| Previous Owner | $60,000 | Credit Line Revolving | |
| Previous Owner | $280,800 | New Conventional | |
| Previous Owner | $10,961 | Second Mortgage Made To Cover Down Payment | |
| Previous Owner | $274,025 | New Conventional | |
| Previous Owner | $109,662 | New Conventional | |
| Previous Owner | $135,400 | Unknown |
Deed History
| Date | Type | Sale Price | Title Company |
|---|---|---|---|
| Warranty Deed | $442,000 | Wfg National Title Insurance C | |
| Warranty Deed | $442,000 | Wfg National Title Insurance C | |
| Interfamily Deed Transfer | -- | None Available | |
| Warranty Deed | $282,500 | Driggs Title Agency Inc | |
| Interfamily Deed Transfer | -- | North American Title Co | |
| Warranty Deed | $140,000 | North American Title Co |
Similar Homes in the area
Source: Arizona Regional Multiple Listing Service (ARMLS)
MLS Number: 6770825
APN: 308-03-324
- 5755 W Harrison St
- 5940 W Robinson Way
- 5820 W Robinson Way
- 563 N Spanish Springs Dr
- 500 N Gila Springs Blvd Unit 230
- 500 N Gila Springs Blvd Unit 124
- 500 N Gila Springs Blvd Unit 204
- 5670 W Linda Ln
- 500 N Roosevelt Ave Unit 61
- 500 N Roosevelt Ave Unit 102
- 500 N Roosevelt Ave Unit 118
- 500 N Roosevelt Ave Unit 140
- 500 N Roosevelt Ave Unit 92
- 5742 W Shannon St
- 6231 W Shannon St
- 300 N Gila Springs Blvd Unit 144
- 300 N Gila Springs Blvd Unit 164
- 300 N Gila Springs Blvd Unit 160
- 851 N Pineview Dr Unit 1
- 5381 W Del Rio St
