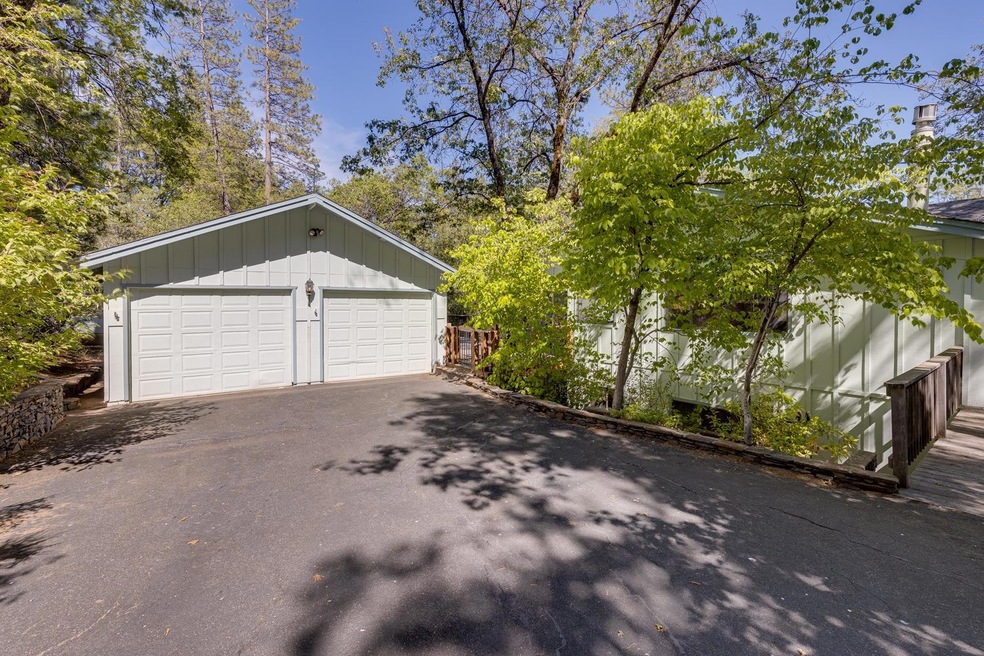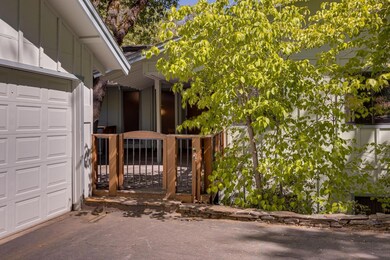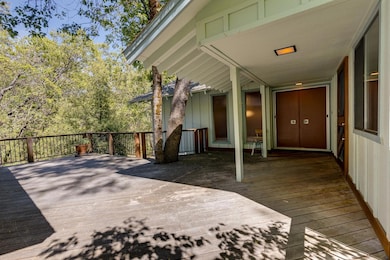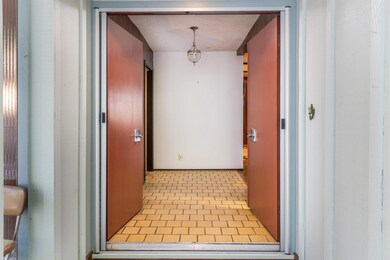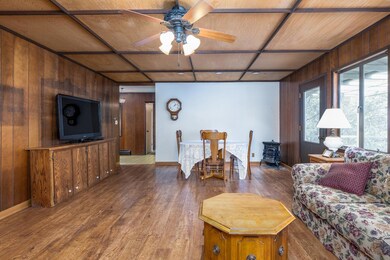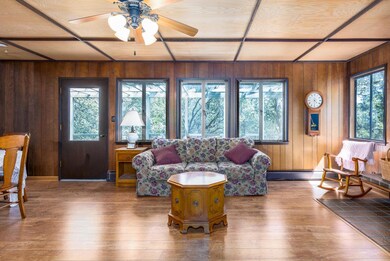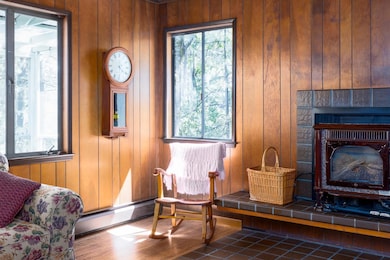
671 Utica Dr Avery, CA 95233
Highlights
- Parking available for a boat
- Maid or Guest Quarters
- 3 Fireplaces
- Views of Trees
- Deck
- Bonus Room
About This Home
As of October 2024Mountain sanctuary with endless potential. Discover a mountain treasure below the heavy snow and just above the summer heat. This well-loved home is nestled among majestic oak trees, providing serene surroundings with filtered sunrise canyon views. Backing to the National Forest and a short distance to the flume, this property offers both natural beauty and seclusion. Spacious living with over 3000 sq ft of living space. Includes a small in-law apartment (JADU) with its own outside access. Main level features a living room, dining area, kitchen, 2 bedrooms, 1 bathroom, and an enclosed deck with views of the flume. Lower level offers a large bonus room with numerous windows, 1 bedroom, an office, and another bathroom. The studio apartment comes complete with a small bathroom and kitchenette, perfect for guests or rental income. Ample storage with a double car garage plus an additional shop for hobbies, wood storage, or your fishing boat. The listing price reflects a tremendous opportunity to transform this home into the perfect retreat for you and your family. With some updates and personal touches, it has the potential to become your dream mountain getaway. Don't miss the chance to own this mountain sanctuary and make it your own. Embrace the potential and envision the possibilities for a life immersed in nature and tranquility.
Home Details
Home Type
- Single Family
Est. Annual Taxes
- $1,794
Year Built
- Built in 1968
Lot Details
- 0.82 Acre Lot
- Landscaped
- Irregular Lot
- Sloped Lot
Parking
- 2 Car Garage
- Front Facing Garage
- Side by Side Parking
- Garage Door Opener
- Parking available for a boat
Property Views
- Trees
- Canyon
- Mountain
Home Design
- Composition Roof
- Wood Siding
- Concrete Perimeter Foundation
Interior Spaces
- 3,072 Sq Ft Home
- 1-Story Property
- Ceiling Fan
- 3 Fireplaces
- Self Contained Fireplace Unit Or Insert
- Double Pane Windows
- Combination Dining and Living Room
- Bonus Room
Kitchen
- Built-In Electric Oven
- Built-In Electric Range
- Microwave
- Dishwasher
- Tile Countertops
Flooring
- Carpet
- Linoleum
Bedrooms and Bathrooms
- 3 Bedrooms
- Maid or Guest Quarters
- 3 Full Bathrooms
Laundry
- Laundry Room
- Laundry Cabinets
Outdoor Features
- Deck
- Enclosed patio or porch
- Separate Outdoor Workshop
- Shed
Utilities
- Propane Stove
- Septic Tank
Community Details
- No Home Owners Association
- Canyon View Ranch Subdivision
Listing and Financial Details
- Assessor Parcel Number 030027009000
Map
Home Values in the Area
Average Home Value in this Area
Property History
| Date | Event | Price | Change | Sq Ft Price |
|---|---|---|---|---|
| 10/11/2024 10/11/24 | Sold | $350,000 | -5.4% | $114 / Sq Ft |
| 08/19/2024 08/19/24 | Pending | -- | -- | -- |
| 08/09/2024 08/09/24 | Price Changed | $369,900 | -6.6% | $120 / Sq Ft |
| 06/18/2024 06/18/24 | For Sale | $395,900 | -- | $129 / Sq Ft |
Tax History
| Year | Tax Paid | Tax Assessment Tax Assessment Total Assessment is a certain percentage of the fair market value that is determined by local assessors to be the total taxable value of land and additions on the property. | Land | Improvement |
|---|---|---|---|---|
| 2023 | $1,794 | $120,060 | $7,338 | $112,722 |
| 2022 | $1,635 | $117,707 | $7,195 | $110,512 |
| 2021 | $1,623 | $115,400 | $7,054 | $108,346 |
| 2020 | $1,603 | $114,218 | $6,982 | $107,236 |
| 2019 | $1,581 | $111,980 | $6,846 | $105,134 |
| 2018 | $1,415 | $109,785 | $6,712 | $103,073 |
| 2017 | $1,382 | $107,633 | $6,581 | $101,052 |
| 2016 | $1,377 | $105,523 | $6,452 | $99,071 |
| 2015 | -- | $103,939 | $6,356 | $97,583 |
| 2014 | -- | $101,904 | $6,232 | $95,672 |
Mortgage History
| Date | Status | Loan Amount | Loan Type |
|---|---|---|---|
| Open | $343,660 | FHA |
Deed History
| Date | Type | Sale Price | Title Company |
|---|---|---|---|
| Grant Deed | $350,000 | First American Title | |
| Interfamily Deed Transfer | -- | None Available |
Similar Home in the area
Source: Calaveras County Association of REALTORS®
MLS Number: 202400815
APN: 030-027-009-000
- 734 Utica Dr
- 487 Canyon View Dr
- 5569 Campfire Ct
- 157 Canyon View
- 5845 Lookout Ct
- 5591 Stampede Canyon Dr
- 5633 Silver Saddle Dr
- 5210 California 4
- 208 Horseshoe Dr
- 5390 Darby Russell Rd
- 330 Rome Ct
- 662 Roan Way
- 4607 Tranquility Ln
- 5556 Wylderidge Dr
- 5604 Wylderidge Dr
- 164 Vireo Way
- 1144 Laurel Ln
- 855 Buckthorn Dr
- 1146 Buckthorn Dr
- 339 Snowberry Ct
