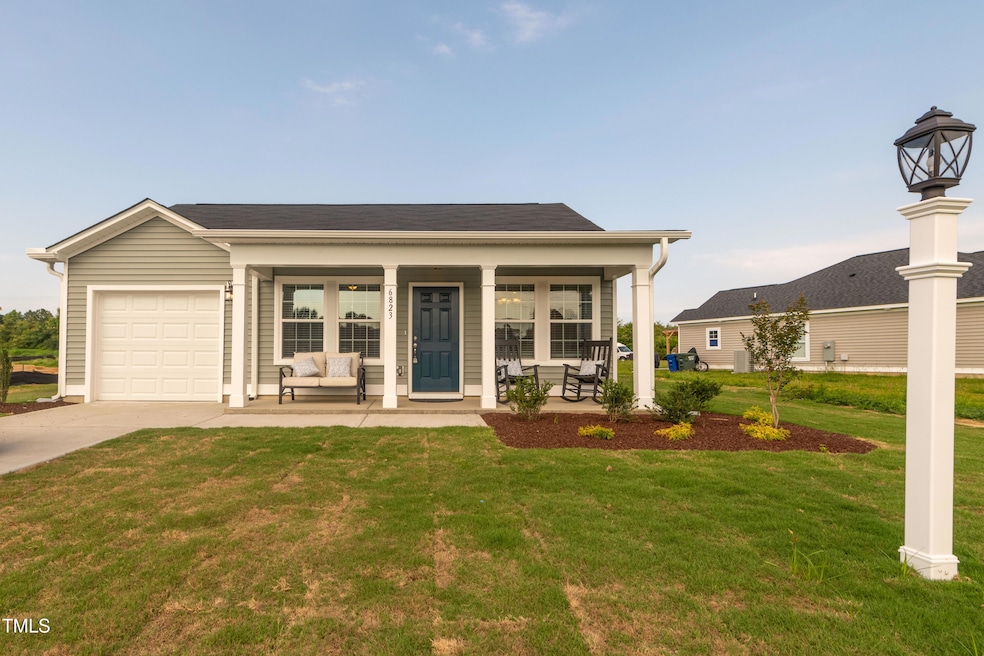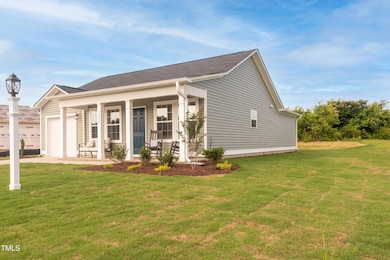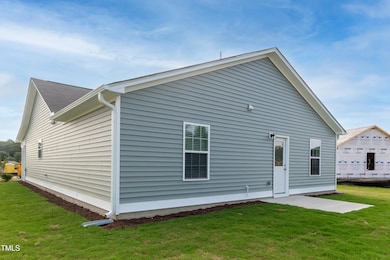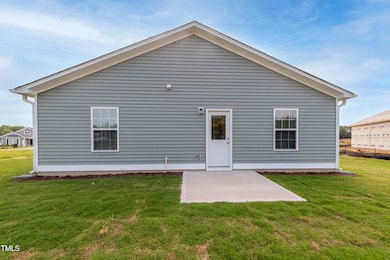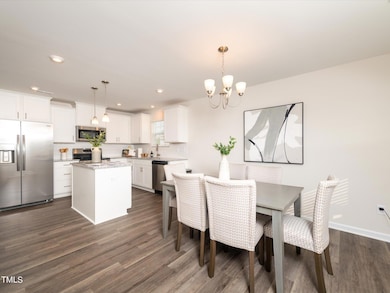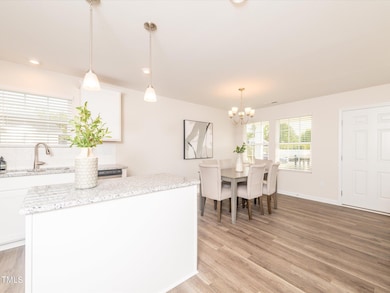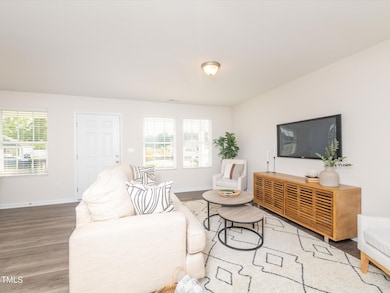
OPEN THU 11AM - 4PM
NEW CONSTRUCTION
$3K PRICE INCREASE
Estimated payment $1,851/month
Total Views
2,109
3
Beds
2
Baths
1,400
Sq Ft
$200
Price per Sq Ft
Highlights
- New Construction
- Ranch Style House
- 1 Car Attached Garage
- Rock Ridge Elementary School Rated A-
- Porch
- Living Room
About This Home
Great value on our popular 3 bed, 2 bath Magnolia Ranch Plan. Single-level living at it's best with easy access to everything and the privacy you deserve. Builder features include Granite/Stainless Steel Appliances in kitchen, open floorplan, great master suite w/step-in shower and walk-in closet, large secondary bedrooms, and an oversized 1-car garage! Includes a rear patio, great for entertaining. Home will be complete 5/30/25
Open House Schedule
-
Thursday, April 24, 202511:00 am to 4:00 pm4/24/2025 11:00:00 AM +00:004/24/2025 4:00:00 PM +00:00Add to Calendar
-
Friday, April 25, 202511:00 am to 4:00 pm4/25/2025 11:00:00 AM +00:004/25/2025 4:00:00 PM +00:00Add to Calendar
Home Details
Home Type
- Single Family
Year Built
- Built in 2025 | New Construction
HOA Fees
- $8 Monthly HOA Fees
Parking
- 1 Car Attached Garage
- Garage Door Opener
- Private Driveway
- 2 Open Parking Spaces
Home Design
- Ranch Style House
- Slab Foundation
- Frame Construction
- Shingle Roof
- Vinyl Siding
Interior Spaces
- 1,400 Sq Ft Home
- Living Room
- Dining Room
- Pull Down Stairs to Attic
Kitchen
- Built-In Electric Range
- Microwave
- Dishwasher
- Disposal
Flooring
- Carpet
- Tile
- Luxury Vinyl Tile
Bedrooms and Bathrooms
- 3 Bedrooms
- 2 Full Bathrooms
Laundry
- Laundry Room
- Laundry on main level
Schools
- Rock Ridge Elementary School
- Springfield Middle School
- James Hunt High School
Additional Features
- Porch
- 10,454 Sq Ft Lot
- Forced Air Zoned Heating and Cooling System
Community Details
- Association fees include storm water maintenance
- Stapleford Park Llc Association
- Stapleford Park Subdivision
Map
Create a Home Valuation Report for This Property
The Home Valuation Report is an in-depth analysis detailing your home's value as well as a comparison with similar homes in the area
Home Values in the Area
Average Home Value in this Area
Property History
| Date | Event | Price | Change | Sq Ft Price |
|---|---|---|---|---|
| 04/04/2025 04/04/25 | Price Changed | $280,044 | +0.9% | $200 / Sq Ft |
| 02/14/2025 02/14/25 | For Sale | $277,470 | -- | $198 / Sq Ft |
Source: Doorify MLS
Similar Homes in Sims, NC
Source: Doorify MLS
MLS Number: 10076406
Nearby Homes
- 6823 Hardwick Ln
- 6736 Hardwick Ln
- 6739 Hardwick Ln
- 6710 Hardwick Ln
- 6748 Hardwick Ln
- Tract Flat Rock Rd
- 6710 Sassafras Ct
- 6690 Wall St
- 6725 Hemlock Ct
- 4730 Raymond Rd
- 5183 Finch
- 0 Radio Tower Rd
- 0 Boykin Rd
- 000 Eatmon Rd
- Tbd Lot 47 Radio Tower Rd
- Tbd Rd
- Lot 49 Radio Tower Rd
- Lot 47 Radio Tower Rd
- 000 Lorraine
- 5889 Deans St
