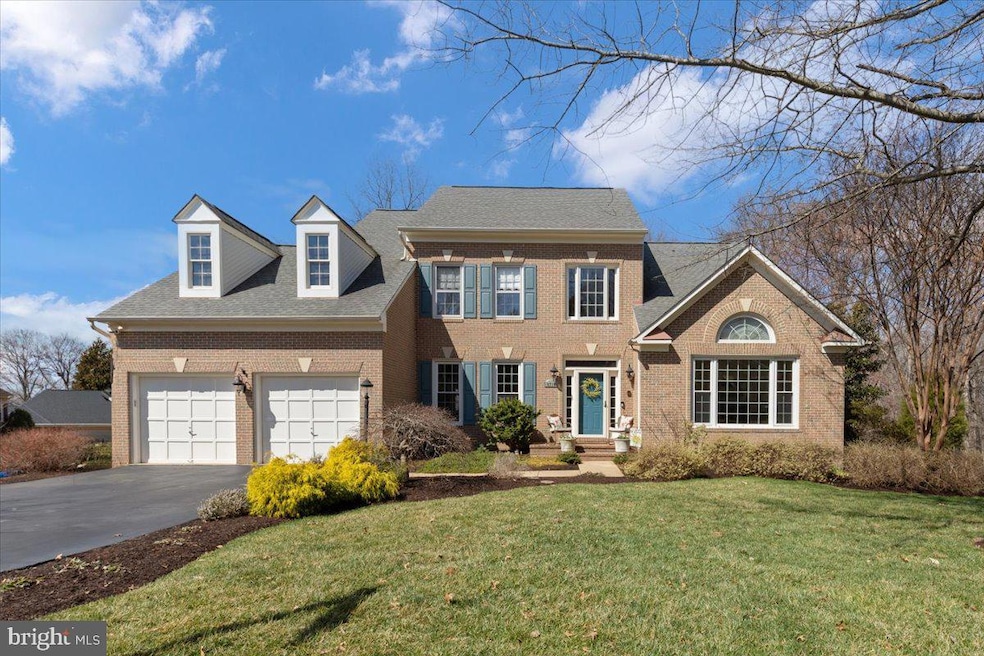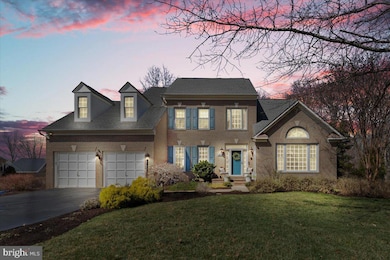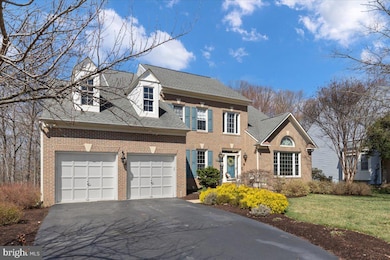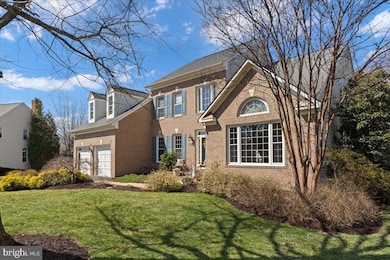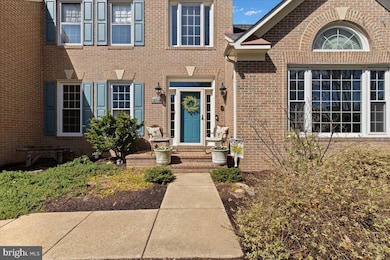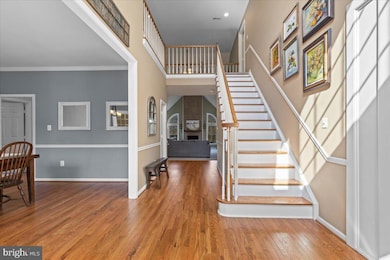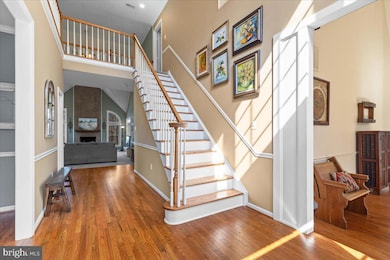
6710 Hartwood Ln Centreville, VA 20121
Bull Run NeighborhoodEstimated payment $6,825/month
Highlights
- Open Floorplan
- Colonial Architecture
- Recreation Room
- Liberty Middle School Rated A-
- Deck
- Wood Flooring
About This Home
Tucked away on a peaceful cul-de-sac, this exquisite five-bedroom home offers a perfect blend of sophistication and comfort. As you step through the front door, you’re greeted by gleaming hardwood floors and a breathtaking two-story foyer. The open and airy design leads seamlessly into the family room, where a warm wood-burning fireplace creates an inviting ambiance, while the beautifully appointed kitchen flows effortlessly into the space—perfect for both everyday living and entertaining.
The main-level primary suite is a private retreat with beautiful ensuite luxury bath, and a stately home office sits at the front of the house, offering a distinguished workspace or a library. Upstairs, three spacious bedrooms and two full baths provide comfort and privacy, while the lower level features a fifth bedroom, an additional bath, and an expansive entertainment area that opens to the lush backyard. A breathtaking two-level deck with a gazebo overlooks the serene, tree-lined landscape, creating an idyllic outdoor escape.
Located just 30 minutes from Washington, D.C., in a sought-after community with a pool, tennis courts, and a clubhouse, this home is a rare gem that exudes elegance and modern convenience.
Home Details
Home Type
- Single Family
Est. Annual Taxes
- $10,538
Year Built
- Built in 1994
Lot Details
- 0.33 Acre Lot
- Property is in excellent condition
- Property is zoned 303
HOA Fees
- $86 Monthly HOA Fees
Parking
- 2 Car Attached Garage
- Front Facing Garage
Home Design
- Colonial Architecture
- Brick Exterior Construction
- Slab Foundation
- Vinyl Siding
Interior Spaces
- Property has 3 Levels
- Open Floorplan
- Ceiling Fan
- Wood Burning Fireplace
- Family Room Off Kitchen
- Dining Room
- Den
- Recreation Room
- Storage Room
- Laundry on main level
- Intercom
Kitchen
- Breakfast Area or Nook
- Eat-In Kitchen
- Double Oven
- Gas Oven or Range
- Built-In Microwave
- Ice Maker
- Dishwasher
- Kitchen Island
- Upgraded Countertops
- Disposal
Flooring
- Wood
- Carpet
Bedrooms and Bathrooms
- En-Suite Primary Bedroom
- En-Suite Bathroom
- Walk-In Closet
Finished Basement
- Walk-Out Basement
- Basement Fills Entire Space Under The House
- Rear Basement Entry
- Basement Windows
Outdoor Features
- Deck
Schools
- Centreville Elementary School
- Liberty Middle School
- Centreville High School
Utilities
- Forced Air Heating and Cooling System
- Vented Exhaust Fan
- Natural Gas Water Heater
Listing and Financial Details
- Tax Lot 58
- Assessor Parcel Number 0653 11 0058
Community Details
Overview
- Association fees include common area maintenance, management, pool(s), reserve funds, road maintenance, snow removal, trash
- $70 Other One-Time Fees
- North Hart Run HOA
- Built by Van Metre
- North Hart Run Subdivision
- Property Manager
Amenities
- Common Area
- Party Room
Recreation
- Tennis Courts
- Community Playground
- Community Pool
Map
Home Values in the Area
Average Home Value in this Area
Tax History
| Year | Tax Paid | Tax Assessment Tax Assessment Total Assessment is a certain percentage of the fair market value that is determined by local assessors to be the total taxable value of land and additions on the property. | Land | Improvement |
|---|---|---|---|---|
| 2024 | $10,036 | $866,300 | $272,000 | $594,300 |
| 2023 | $9,698 | $859,340 | $272,000 | $587,340 |
| 2022 | $9,166 | $801,580 | $252,000 | $549,580 |
| 2021 | $8,387 | $714,710 | $222,000 | $492,710 |
| 2020 | $8,380 | $708,080 | $222,000 | $486,080 |
| 2019 | $8,152 | $688,830 | $222,000 | $466,830 |
| 2018 | $7,976 | $693,560 | $221,000 | $472,560 |
| 2017 | $8,052 | $693,560 | $221,000 | $472,560 |
| 2016 | $8,035 | $693,560 | $221,000 | $472,560 |
| 2015 | $7,592 | $680,290 | $217,000 | $463,290 |
| 2014 | $7,408 | $665,290 | $202,000 | $463,290 |
Property History
| Date | Event | Price | Change | Sq Ft Price |
|---|---|---|---|---|
| 03/23/2025 03/23/25 | Pending | -- | -- | -- |
| 03/20/2025 03/20/25 | For Sale | $1,050,000 | +40.8% | $224 / Sq Ft |
| 06/05/2015 06/05/15 | Sold | $746,000 | -0.5% | $140 / Sq Ft |
| 04/21/2015 04/21/15 | Pending | -- | -- | -- |
| 04/16/2015 04/16/15 | For Sale | $749,900 | -- | $140 / Sq Ft |
Deed History
| Date | Type | Sale Price | Title Company |
|---|---|---|---|
| Warranty Deed | $746,000 | -- | |
| Warranty Deed | $710,000 | -- | |
| Deed | $333,892 | -- |
Mortgage History
| Date | Status | Loan Amount | Loan Type |
|---|---|---|---|
| Open | $242,767 | New Conventional | |
| Closed | $105,000 | New Conventional | |
| Open | $676,000 | New Conventional | |
| Previous Owner | $50,000 | Credit Line Revolving | |
| Previous Owner | $568,000 | New Conventional | |
| Previous Owner | $300,500 | No Value Available |
Similar Homes in Centreville, VA
Source: Bright MLS
MLS Number: VAFX2223036
APN: 0653-11-0058
- 6817 Cedar Loch Ct
- 6869 Ridge Water Ct
- 14415 Compton Rd
- 6832 Compton Heights Cir
- 6731 Jenny Leigh Ct
- 6611 Skylemar Trail
- 6833 Compton Heights Cir
- 14505 Castleford Ct
- 6412 Emerald Green Ct
- 6517 Wheat Mill Way
- LOT 60 Compton Rd
- 14124 Honey Hill Ct
- 6377 Generals Ct
- 13907 Whetstone Manor Ct
- 6369 Saint Timothys Ln
- 6422 Muster Ct
- 6906 Newby Hall Ct
- 6451 Springhouse Cir
- 14140 Betsy Ross Ln
- 13850 Stonebrook Ct
