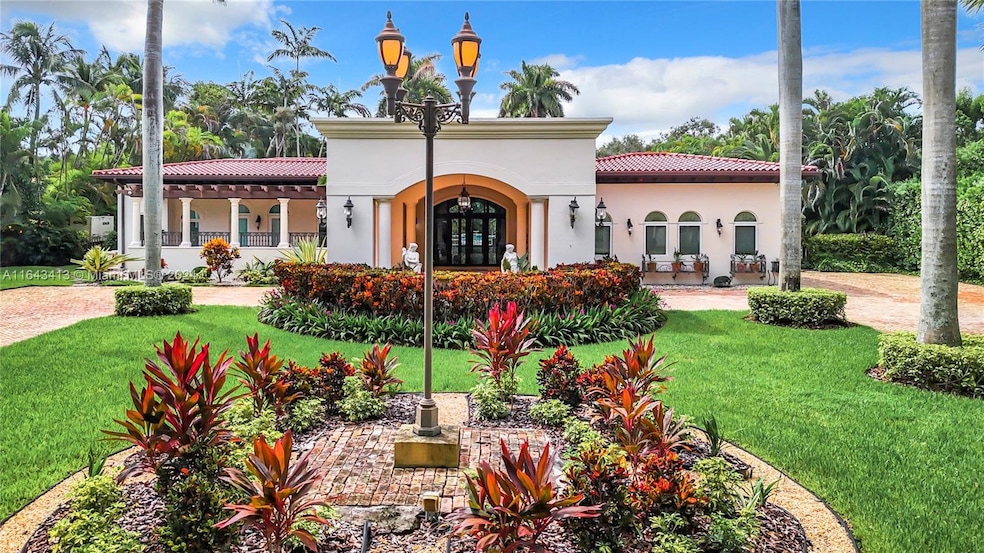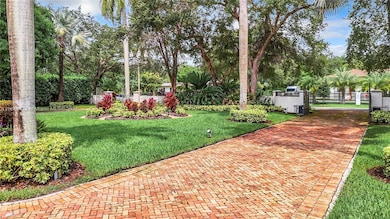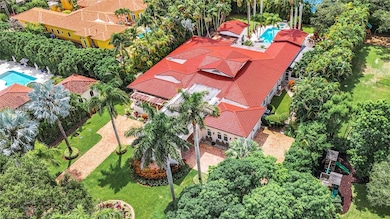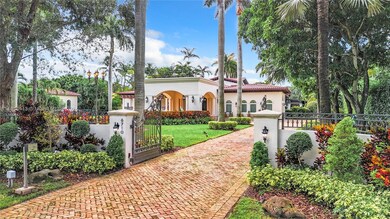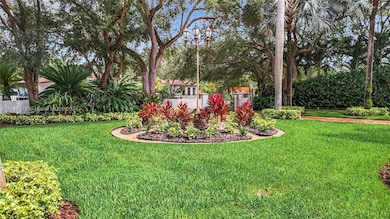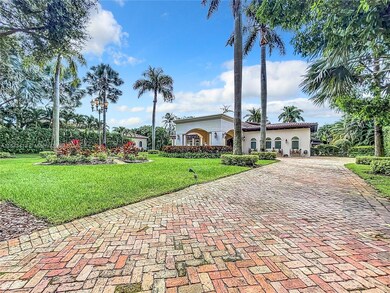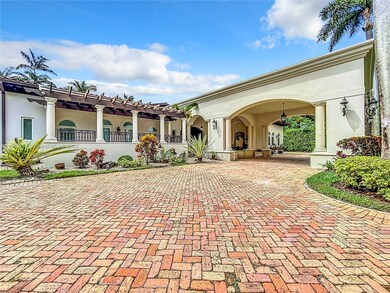
Estimated payment $33,324/month
Highlights
- Home Theater
- Newly Remodeled
- Vaulted Ceiling
- Pinecrest Elementary School Rated A
- Heated Pool
- Marble Flooring
About This Home
Tuscan-inspired masterpiece, better than new! Grand open floor plan that exudes elegance and spaciousness. Hand-crafted Mahogany, marble, detailed moldings, and hardwood floors. The living /dining rooms showcase double-height ceilings. The primary suite provides an opulent private retreat. Gourmet kitchen, dedicated media room, detached office/guest house with custom built-ins, and an inviting pool and spa. Entertain with a fully enclosed outdoor BBQ/Summer Kitchen and game room. Premium tile roof, hurricane-resistant doors and windows and a newly installed generator. Tropical landscaping with amazing palm trees line the property. Circular driveway with two entrances makes this home sensational for entertaining. Truly one of a kind, this home offers an unparalleled living experience!
Home Details
Home Type
- Single Family
Est. Annual Taxes
- $32,282
Year Built
- Built in 2001 | Newly Remodeled
Lot Details
- 0.98 Acre Lot
- North Facing Home
- Property is zoned 2300
Parking
- 2 Car Attached Garage
- 2 Attached Carport Spaces
- Circular Driveway
- Open Parking
Home Design
- Barrel Roof Shape
- Concrete Block And Stucco Construction
Interior Spaces
- 6,174 Sq Ft Home
- 1-Story Property
- Built-In Features
- Vaulted Ceiling
- Ceiling Fan
- Drapes & Rods
- Blinds
- French Doors
- Family Room
- Formal Dining Room
- Home Theater
- Den
- Sun or Florida Room
- Storage Room
- Pool Views
Kitchen
- Eat-In Kitchen
- Built-In Self-Cleaning Oven
- Gas Range
- Microwave
- Ice Maker
- Dishwasher
- Cooking Island
- Disposal
Flooring
- Wood
- Marble
Bedrooms and Bathrooms
- 5 Bedrooms
- Split Bedroom Floorplan
- Closet Cabinetry
- Walk-In Closet
- Bidet
- Dual Sinks
- Bathtub
- Shower Only in Primary Bathroom
Laundry
- Laundry in Utility Room
- Dryer
- Washer
- Laundry Tub
Home Security
- Security System Owned
- High Impact Windows
- High Impact Door
- Fire and Smoke Detector
Pool
- Heated Pool
- Outdoor Pool
Outdoor Features
- Patio
- Exterior Lighting
- Outdoor Grill
Schools
- Pinecrest Elementary School
- Palmetto Middle School
- Miami Palmetto High School
Utilities
- Zoned Heating and Cooling
- Whole House Permanent Generator
- Electric Water Heater
- Septic Tank
Listing and Financial Details
- Assessor Parcel Number 20-50-02-000-0260
Community Details
Overview
- No Home Owners Association
- Acreage Subdivision
Amenities
- Game Room
Map
Home Values in the Area
Average Home Value in this Area
Tax History
| Year | Tax Paid | Tax Assessment Tax Assessment Total Assessment is a certain percentage of the fair market value that is determined by local assessors to be the total taxable value of land and additions on the property. | Land | Improvement |
|---|---|---|---|---|
| 2024 | $32,282 | $1,902,479 | -- | -- |
| 2023 | $32,282 | $1,847,067 | $0 | $0 |
| 2022 | $31,280 | $1,793,269 | $0 | $0 |
| 2021 | $31,269 | $1,741,038 | $0 | $0 |
| 2020 | $30,923 | $1,717,000 | $0 | $0 |
| 2019 | $30,382 | $1,678,397 | $0 | $0 |
| 2018 | $29,077 | $1,647,103 | $0 | $0 |
| 2017 | $34,698 | $1,954,602 | $0 | $0 |
| 2016 | $35,644 | $1,967,547 | $0 | $0 |
| 2015 | $36,919 | $1,958,209 | $0 | $0 |
| 2014 | $34,681 | $1,799,753 | $0 | $0 |
Property History
| Date | Event | Price | Change | Sq Ft Price |
|---|---|---|---|---|
| 03/20/2025 03/20/25 | Price Changed | $5,499,000 | -1.8% | $891 / Sq Ft |
| 02/16/2025 02/16/25 | Price Changed | $5,599,000 | -1.8% | $907 / Sq Ft |
| 12/30/2024 12/30/24 | Price Changed | $5,699,000 | -5.0% | $923 / Sq Ft |
| 11/25/2024 11/25/24 | Price Changed | $5,999,000 | -6.3% | $972 / Sq Ft |
| 09/21/2024 09/21/24 | For Sale | $6,400,000 | +149.0% | $1,037 / Sq Ft |
| 07/06/2017 07/06/17 | Sold | $2,570,500 | -11.4% | $416 / Sq Ft |
| 06/05/2017 06/05/17 | Pending | -- | -- | -- |
| 05/05/2017 05/05/17 | For Sale | $2,900,000 | +10.5% | $470 / Sq Ft |
| 10/31/2014 10/31/14 | Sold | $2,625,000 | -6.1% | $311 / Sq Ft |
| 09/09/2014 09/09/14 | Pending | -- | -- | -- |
| 02/25/2014 02/25/14 | For Sale | $2,795,000 | -- | $331 / Sq Ft |
Deed History
| Date | Type | Sale Price | Title Company |
|---|---|---|---|
| Warranty Deed | $2,570,000 | Attorney | |
| Interfamily Deed Transfer | -- | Attorney | |
| Warranty Deed | $2,625,000 | Attorney | |
| Warranty Deed | $2,750,000 | Attorney | |
| Warranty Deed | $2,300,000 | -- | |
| Warranty Deed | $300,000 | -- | |
| Deed | -- | -- |
Mortgage History
| Date | Status | Loan Amount | Loan Type |
|---|---|---|---|
| Open | $500,000 | Credit Line Revolving | |
| Closed | $350,000 | Adjustable Rate Mortgage/ARM | |
| Previous Owner | $1,650,000 | Stand Alone Refi Refinance Of Original Loan | |
| Previous Owner | $1,500,000 | Stand Alone Refi Refinance Of Original Loan | |
| Previous Owner | $2,200,000 | Unknown | |
| Previous Owner | $980,750 | Credit Line Revolving | |
| Previous Owner | $1,495,000 | New Conventional | |
| Previous Owner | $100,000 | Credit Line Revolving | |
| Previous Owner | $1,500,000 | Unknown | |
| Previous Owner | $100,000 | Credit Line Revolving | |
| Previous Owner | $1,035,000 | New Conventional | |
| Closed | $0 | No Value Available |
Similar Homes in the area
Source: MIAMI REALTORS® MLS
MLS Number: A11643413
APN: 20-5002-000-0260
- 9100 SW 69th Ave
- 6675 SW 96th St
- 6730 SW 88th Terrace
- 6575 SW 96th St
- 9601 SW 68th Ave
- 9101 SW 69th Ct
- 9401 SW 69th Ct
- 6460 SW 94th St
- 6666 SW 96th St
- 6990 SW 91st St
- 6784 SW 97th St
- 6902 N Kendall Dr Unit E401
- 6890 N Kendall Dr Unit B202
- 6890 N Kendall Dr Unit B403
- 6890 N Kendall Dr Unit B405
- 6884 N Kendall Dr Unit C404
- 6884 N Kendall Dr Unit C407
- 6886 N Kendall Dr Unit D208
- 6886 N Kendall Dr Unit D207
- 6401 SW 96th St
