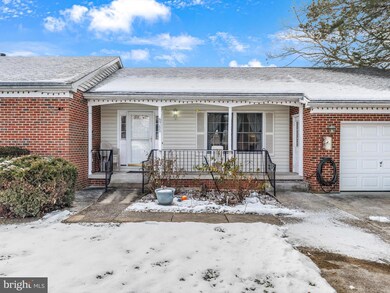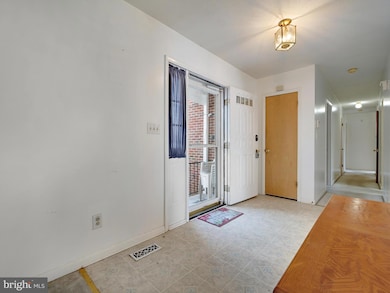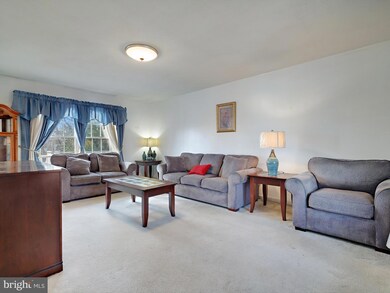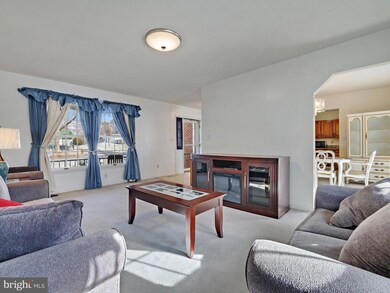
6711 3rd St Riverdale, MD 20737
East Riverdale NeighborhoodHighlights
- 0.57 Acre Lot
- Traditional Floor Plan
- Wood Flooring
- Deck
- Raised Ranch Architecture
- Space For Rooms
About This Home
As of March 2025PRICE IMPROVEMENT!!! Sellers prefer to settle with Realty Title Services, Inc.
THIS BEAUTIFUL HARD TO FIND LARGE RAISED RAMBLER IS LOCATED IN THE RIVERDALE AREA.. IT FEATURES A 1 CAR GARAGE, THE DRIVEWAY HAS BEEN WIDEN AND EXTENDED TO HOLD 8 CARS , SUVS OR TRUCKS. SIT ON THE FRONT PORCH AND ADMIRE THE SCENE. THE ENTRANCE HAS A LONG HALLWAY 4 BEDROOMS, 3 FULL BATHROOMS.AND A LARGE FINISHED BASEMENT..
THE LIVING ROOM HAS CARPET AND OVERLOOKS BOTH THE FRONT AND BACK YARDS. THE PVC DECK CAN BE ACCESSED THRU THE FORMAL DINING ROOM. THE EAT-IN KITCHEN HAS LOTS OF CABINET SPACE AND A PANTRY. THE PRIMARY BEDROOM HAS A WALK-IN KOHLER SIT DOWN TUB WITH GRAB BAR AND WALK-IN CLOSET. BEDROOM NO. 2 IS LARGE AND FULL BATHROOM IS LOCATED RIGHT OUTSIDE THE BEDROOM DOOR. BEDROOM NO. 3, IS A NICE SIZE WITH PLENTY OF CLOSET SPACE. THE FINISHED BASEMENT HAS A BEAUTIFUL WOODBURNING BRICKED FIREPLACE WITH MANTEL. IT CAN BE USED AS AN IN-LAW SUITE AND HAS A FULL BATH, LARGE BEDROOM, LOTS OF STORAGE, WHIRLPOOL WASHER AND DRYER. WALK OUT TO LARGE SCENIC BACKYARD WITH A SECURED SHED.
LOSE POWER, DON'T WORRY THE GENERAC -ELECTRIC GENERATOR WILL PROVIDE ELECTRIC TO THE ENTIRE HOUSE. HOUSE IS BEING "SOLD "AS IS" BUT IN GREAT CONDITION.
Home Details
Home Type
- Single Family
Est. Annual Taxes
- $5,139
Year Built
- Built in 1988
Lot Details
- 0.57 Acre Lot
- Level Lot
- Open Lot
- Cleared Lot
- Back and Front Yard
- Property is in very good condition
- Property is zoned RR
Parking
- 1 Car Attached Garage
- 8 Driveway Spaces
- Parking Storage or Cabinetry
- Lighted Parking
- Front Facing Garage
- Garage Door Opener
Home Design
- Raised Ranch Architecture
- Brick Exterior Construction
- Brick Foundation
- Composition Roof
- Asphalt Roof
- Chimney Cap
Interior Spaces
- Property has 1 Level
- Traditional Floor Plan
- Paneling
- Ceiling Fan
- Recessed Lighting
- Wood Burning Fireplace
- Fireplace Mantel
- Brick Fireplace
- Insulated Windows
- Window Treatments
- Window Screens
- Family Room Off Kitchen
- Formal Dining Room
- Garden Views
Kitchen
- Eat-In Kitchen
- Butlers Pantry
- Gas Oven or Range
- Self-Cleaning Oven
- Stove
- Range Hood
- Built-In Microwave
- Extra Refrigerator or Freezer
- Ice Maker
- Dishwasher
- Disposal
Flooring
- Wood
- Partially Carpeted
- Ceramic Tile
Bedrooms and Bathrooms
- En-Suite Bathroom
- Walk-In Closet
- Bathtub with Shower
- Walk-in Shower
Laundry
- Electric Dryer
- Washer
Finished Basement
- Heated Basement
- Walk-Out Basement
- Connecting Stairway
- Interior and Exterior Basement Entry
- Sump Pump
- Space For Rooms
- Laundry in Basement
- Basement Windows
Home Security
- Alarm System
- Exterior Cameras
- Storm Windows
- Storm Doors
- Carbon Monoxide Detectors
- Fire and Smoke Detector
- Flood Lights
Accessible Home Design
- Garage doors are at least 85 inches wide
Outdoor Features
- Deck
- Exterior Lighting
- Shed
- Porch
Schools
- William Wirt Middle School
- Parkdale High School
Utilities
- Forced Air Heating and Cooling System
- Cooling System Utilizes Natural Gas
- Vented Exhaust Fan
- 200+ Amp Service
- Power Generator
- Natural Gas Water Heater
- Cable TV Available
Community Details
- No Home Owners Association
- Wildercroft Subdivision
Listing and Financial Details
- Tax Lot 4
- Assessor Parcel Number 17192130466
Map
Home Values in the Area
Average Home Value in this Area
Property History
| Date | Event | Price | Change | Sq Ft Price |
|---|---|---|---|---|
| 03/25/2025 03/25/25 | Sold | $474,000 | -0.2% | $454 / Sq Ft |
| 02/05/2025 02/05/25 | Pending | -- | -- | -- |
| 01/31/2025 01/31/25 | Price Changed | $475,000 | -17.4% | $455 / Sq Ft |
| 01/22/2025 01/22/25 | For Sale | $575,000 | -- | $551 / Sq Ft |
Tax History
| Year | Tax Paid | Tax Assessment Tax Assessment Total Assessment is a certain percentage of the fair market value that is determined by local assessors to be the total taxable value of land and additions on the property. | Land | Improvement |
|---|---|---|---|---|
| 2024 | $4,847 | $345,900 | $114,200 | $231,700 |
| 2023 | $1,900 | $331,433 | $0 | $0 |
| 2022 | $4,692 | $316,967 | $0 | $0 |
| 2021 | $4,491 | $302,500 | $102,100 | $200,400 |
| 2020 | $4,375 | $284,067 | $0 | $0 |
| 2019 | $4,235 | $265,633 | $0 | $0 |
| 2018 | $4,071 | $247,200 | $77,100 | $170,100 |
| 2017 | $3,928 | $237,533 | $0 | $0 |
| 2016 | -- | $227,867 | $0 | $0 |
| 2015 | $4,073 | $218,200 | $0 | $0 |
| 2014 | $4,073 | $218,200 | $0 | $0 |
Deed History
| Date | Type | Sale Price | Title Company |
|---|---|---|---|
| Deed | $20,500 | -- |
Similar Homes in the area
Source: Bright MLS
MLS Number: MDPG2138908
APN: 19-2130466






