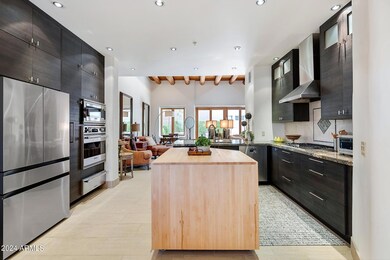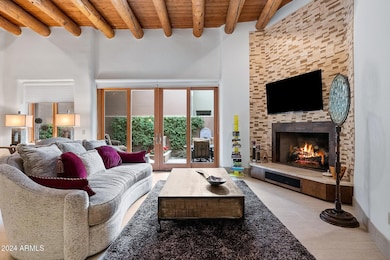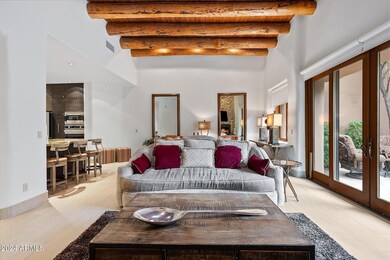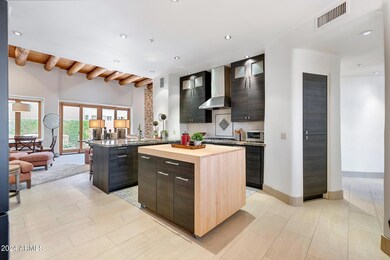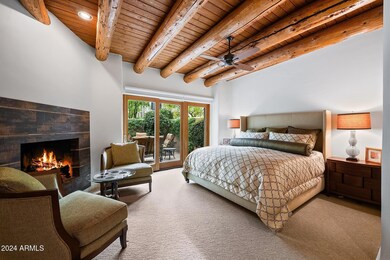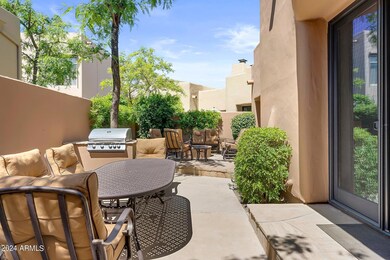
6711 E Camelback Rd Unit 3 Scottsdale, AZ 85251
Indian Bend NeighborhoodEstimated payment $10,593/month
Highlights
- Fitness Center
- Gated with Attendant
- Contemporary Architecture
- Hopi Elementary School Rated A
- Fireplace in Primary Bedroom
- Main Floor Primary Bedroom
About This Home
BEST Value in the Heart of Arcadia - Your Dream Home Awaits! This pristine, move-in ready townhome offers an incredible opportunity for luxury living in the highly coveted Pavoreal community. Tucked away in a serene, guard-gated neighborhood, this home provides over 3,200 sq. ft. of elegant living space—perfectly blending comfort and style. The spacious, ground-level primary suite ensures ultimate privacy, while two generously sized bedrooms upstairs each come with en-suite baths and private balconies offering breathtaking Camelback views. With tasteful updates throughout, this home is not only meticulously maintained but also offers an ideal canvas for easy and affordable personalization to suit your unique taste.The updated chef's kitchen features a separate bar, and wine fridge... ideal for entertaining guests or enjoying everyday meals. Outside, your private, tranquil outdoor space beckons with a soothing fountain, grill, and fire-pit, offering a perfect retreat for relaxation or gathering with friends. Located in the highly sought-after Hopi Elementary School District, this home offers added value and convenience for all buyers. The Pavoreal community is beautifully maintained, featuring a newly renovated gym and pool, while the home's location places you just steps away from Fashion Square and only minutes from the world-class Phoenician Resort. Whether you're seeking a full-time residence or a lock-and-leave second home, this property combines luxury, convenience, and unmatched value in the Arcadia/Old Town Scottsdale area. Priced below other homes in Pavorealmany of which have sold for a higher price per square footthis home is in exceptional condition, offering far more value than comparable properties. The community's protective wall also shields you from the noise of Camelback Road, ensuring you enjoy a peaceful, quiet environment in a prime location.To truly understand the exceptional value this home offers, a personal visit is a must. Once you step inside, you'll see why this property stands out as one of the best buys in the Arcadia area. Don't miss out...experience it for yourself to see why this should be your next home!
Open House Schedule
-
Sunday, April 27, 202512:00 to 2:00 pm4/27/2025 12:00:00 PM +00:004/27/2025 2:00:00 PM +00:00Add to Calendar
Townhouse Details
Home Type
- Townhome
Est. Annual Taxes
- $5,278
Year Built
- Built in 1986
Lot Details
- 4,800 Sq Ft Lot
- Desert faces the front of the property
- 1 Common Wall
- Block Wall Fence
- Private Yard
HOA Fees
- $683 Monthly HOA Fees
Parking
- 2 Car Garage
Home Design
- Contemporary Architecture
- Santa Fe Architecture
- Wood Frame Construction
- Foam Roof
- Stucco
- Adobe
Interior Spaces
- 3,240 Sq Ft Home
- 2-Story Property
- Ceiling height of 9 feet or more
- Ceiling Fan
- Gas Fireplace
- Double Pane Windows
- Family Room with Fireplace
- 2 Fireplaces
Kitchen
- Eat-In Kitchen
- Breakfast Bar
- Gas Cooktop
- Built-In Microwave
- Kitchen Island
- Granite Countertops
Flooring
- Carpet
- Tile
Bedrooms and Bathrooms
- 3 Bedrooms
- Primary Bedroom on Main
- Fireplace in Primary Bedroom
- Primary Bathroom is a Full Bathroom
- 3.5 Bathrooms
- Dual Vanity Sinks in Primary Bathroom
- Bidet
- Bathtub With Separate Shower Stall
Outdoor Features
- Balcony
- Fire Pit
- Built-In Barbecue
Schools
- Hopi Elementary School
- Ingleside Middle School
- Arcadia High School
Utilities
- Cooling Available
- Heating Available
- High Speed Internet
- Cable TV Available
Listing and Financial Details
- Tax Lot 3
- Assessor Parcel Number 173-44-028
Community Details
Overview
- Association fees include pest control, ground maintenance, street maintenance, trash
- Amcor Properties Association, Phone Number (480) 948-5860
- Pavoreal Subdivision
Recreation
- Fitness Center
- Heated Community Pool
- Community Spa
Security
- Gated with Attendant
Map
Home Values in the Area
Average Home Value in this Area
Tax History
| Year | Tax Paid | Tax Assessment Tax Assessment Total Assessment is a certain percentage of the fair market value that is determined by local assessors to be the total taxable value of land and additions on the property. | Land | Improvement |
|---|---|---|---|---|
| 2025 | $5,340 | $78,924 | -- | -- |
| 2024 | $5,278 | $75,165 | -- | -- |
| 2023 | $5,278 | $123,700 | $24,740 | $98,960 |
| 2022 | $5,008 | $88,400 | $17,680 | $70,720 |
| 2021 | $5,321 | $84,360 | $16,870 | $67,490 |
| 2020 | $5,274 | $83,000 | $16,600 | $66,400 |
| 2019 | $5,089 | $80,020 | $16,000 | $64,020 |
| 2018 | $4,928 | $72,310 | $14,460 | $57,850 |
| 2017 | $4,720 | $74,450 | $14,890 | $59,560 |
| 2016 | $4,628 | $71,720 | $14,340 | $57,380 |
| 2015 | $4,405 | $61,070 | $12,210 | $48,860 |
Property History
| Date | Event | Price | Change | Sq Ft Price |
|---|---|---|---|---|
| 04/23/2025 04/23/25 | Price Changed | $1,699,900 | -2.9% | $525 / Sq Ft |
| 03/29/2025 03/29/25 | Price Changed | $1,749,900 | -1.4% | $540 / Sq Ft |
| 02/24/2025 02/24/25 | Price Changed | $1,774,000 | -1.4% | $548 / Sq Ft |
| 12/09/2024 12/09/24 | Price Changed | $1,799,000 | -3.5% | $555 / Sq Ft |
| 12/03/2024 12/03/24 | Price Changed | $1,865,000 | -1.1% | $576 / Sq Ft |
| 09/21/2024 09/21/24 | For Sale | $1,885,000 | +274.2% | $582 / Sq Ft |
| 07/24/2012 07/24/12 | Sold | $503,800 | -4.0% | $158 / Sq Ft |
| 03/02/2012 03/02/12 | For Sale | $525,000 | -- | $164 / Sq Ft |
Deed History
| Date | Type | Sale Price | Title Company |
|---|---|---|---|
| Interfamily Deed Transfer | -- | Pioneer Title Agency Inc | |
| Warranty Deed | $503,800 | Pioneer Title Agency Inc | |
| Cash Sale Deed | $412,000 | North American Title Agency |
Mortgage History
| Date | Status | Loan Amount | Loan Type |
|---|---|---|---|
| Open | $403,040 | New Conventional |
Similar Homes in the area
Source: Arizona Regional Multiple Listing Service (ARMLS)
MLS Number: 6759570
APN: 173-44-028
- 6711 E Camelback Rd Unit 81
- 6711 E Camelback Rd Unit 56
- 6711 E Camelback Rd Unit 21
- 6711 E Camelback Rd Unit 3
- 6800 E Exeter Blvd
- 6644 E Exeter Blvd
- 4600 N 68th St Unit 302
- 4600 N 68th St Unit 308
- 4600 N 68th St Unit 353
- 4600 N 68th St Unit 368
- 4600 N 68th St Unit 370
- 4600 N 68th St Unit 313
- 4610 N 68th St Unit 472
- 4610 N 68th St Unit 402
- 4610 N 68th St Unit 416
- 4610 N 68th St Unit 414
- 4610 N 68th St Unit 407
- 4610 N 68th St Unit 478
- 6737 E Exeter Blvd
- 4525 N 66th St Unit 85

