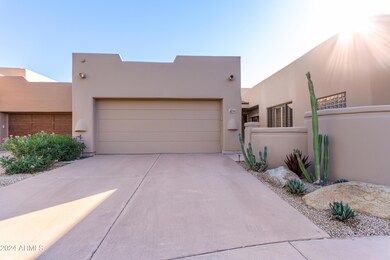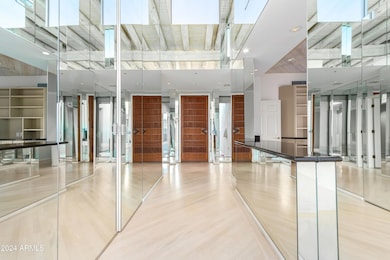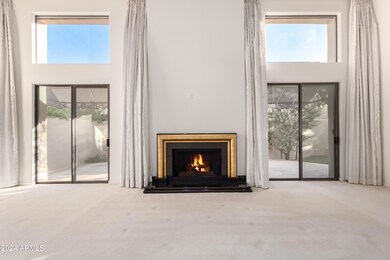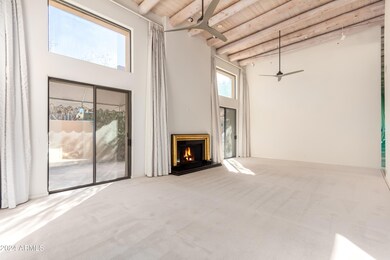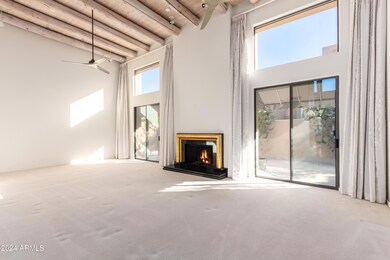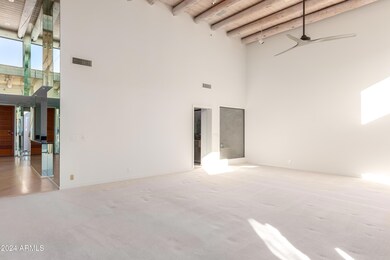
6711 E Camelback Rd Unit 40 Scottsdale, AZ 85251
Indian Bend NeighborhoodHighlights
- Fitness Center
- Gated with Attendant
- Clubhouse
- Hopi Elementary School Rated A
- Two Primary Bathrooms
- Wood Flooring
About This Home
As of February 2025Great opportunity to own this rare, single-level, 2 bedroom + large den residence located in the guard-gated enclave of the Village of Pavoreal. Offering one of the largest floor plans available, with timeless design and superior craftsmanship throughout. From the moment you step inside, the carved wood front door and meticulous details like the tongue-and-groove wood ceiling and hardwood floors, create a captivating first impression. The living and dining areas feature soaring ceilings with wood vigas, adding to the warm, inviting ambiance. The kitchen and morning room provide ample storage with European-style cabinetry. The home includes two spacious master suites, each with custom-designed walk-in closets and luxurious bathrooms. Additionally, a den/office with double-door entry, recessed lighting, and a ceiling fan provides a versatile workspace. The junior suite features built-ins with a Murphy bed and a sharp remodeled bathroom with a steam shower. Thoughtfully maintained with easy-care landscaping, synthetic grass, and roller shades, this property is ideal for a lock-and-leave lifestyle. Conveniently close to Downtown Scottsdale, within walking distance to Fashion Square Mall, Scottsdale Waterfront and so much more!!! Easy access to the heated community pool, spa, and updated fitness center. This exceptional home is sure to impress!
Townhouse Details
Home Type
- Townhome
Est. Annual Taxes
- $2,599
Year Built
- Built in 1988
Lot Details
- 5,388 Sq Ft Lot
- Cul-De-Sac
- Private Streets
- Desert faces the front and back of the property
- Block Wall Fence
- Front and Back Yard Sprinklers
- Sprinklers on Timer
- Private Yard
HOA Fees
- $683 Monthly HOA Fees
Parking
- 2 Car Direct Access Garage
- Garage Door Opener
Home Design
- Santa Fe Architecture
- Roof Updated in 2022
- Wood Frame Construction
- Foam Roof
- Stucco
Interior Spaces
- 2,803 Sq Ft Home
- 1-Story Property
- Ceiling height of 9 feet or more
- Ceiling Fan
- Gas Fireplace
- Double Pane Windows
- Roller Shields
- Living Room with Fireplace
Kitchen
- Eat-In Kitchen
- Gas Cooktop
- Built-In Microwave
- Kitchen Island
- Granite Countertops
Flooring
- Wood
- Carpet
- Stone
- Tile
Bedrooms and Bathrooms
- 2 Bedrooms
- Bathroom Updated in 2022
- Two Primary Bathrooms
- Primary Bathroom is a Full Bathroom
- 2.5 Bathrooms
- Dual Vanity Sinks in Primary Bathroom
- Hydromassage or Jetted Bathtub
- Bathtub With Separate Shower Stall
Home Security
Schools
- Hopi Elementary School
- Ingleside Middle School
- Arcadia High School
Utilities
- Cooling System Updated in 2021
- Refrigerated Cooling System
- Zoned Heating
- Heating System Uses Natural Gas
- High Speed Internet
- Cable TV Available
Additional Features
- No Interior Steps
- Patio
- Property is near a bus stop
Listing and Financial Details
- Tax Lot 40
- Assessor Parcel Number 173-44-065
Community Details
Overview
- Association fees include ground maintenance, street maintenance, front yard maint
- Amcor Association, Phone Number (480) 948-5860
- Built by Monterey
- Pavoreal Subdivision
Amenities
- Clubhouse
- Recreation Room
Recreation
- Fitness Center
- Heated Community Pool
- Community Spa
Security
- Gated with Attendant
- Fire Sprinkler System
Map
Home Values in the Area
Average Home Value in this Area
Property History
| Date | Event | Price | Change | Sq Ft Price |
|---|---|---|---|---|
| 02/18/2025 02/18/25 | Sold | $1,400,000 | -15.2% | $499 / Sq Ft |
| 01/31/2025 01/31/25 | Pending | -- | -- | -- |
| 11/15/2024 11/15/24 | For Sale | $1,650,000 | +83.3% | $589 / Sq Ft |
| 12/16/2019 12/16/19 | Sold | $900,000 | -4.3% | $319 / Sq Ft |
| 10/24/2019 10/24/19 | Pending | -- | -- | -- |
| 10/14/2019 10/14/19 | For Sale | $940,000 | -- | $334 / Sq Ft |
Tax History
| Year | Tax Paid | Tax Assessment Tax Assessment Total Assessment is a certain percentage of the fair market value that is determined by local assessors to be the total taxable value of land and additions on the property. | Land | Improvement |
|---|---|---|---|---|
| 2025 | $2,599 | $45,542 | -- | -- |
| 2024 | $2,541 | $43,373 | -- | -- |
| 2023 | $2,541 | $115,380 | $23,070 | $92,310 |
| 2022 | $2,419 | $82,160 | $16,430 | $65,730 |
| 2021 | $2,624 | $78,500 | $15,700 | $62,800 |
| 2020 | $2,601 | $75,830 | $15,160 | $60,670 |
| 2019 | $2,522 | $73,680 | $14,730 | $58,950 |
| 2018 | $2,464 | $65,510 | $13,100 | $52,410 |
| 2017 | $2,325 | $67,160 | $13,430 | $53,730 |
| 2016 | $2,278 | $67,400 | $13,480 | $53,920 |
| 2015 | $2,189 | $59,950 | $11,990 | $47,960 |
Mortgage History
| Date | Status | Loan Amount | Loan Type |
|---|---|---|---|
| Previous Owner | $75,000 | Credit Line Revolving | |
| Previous Owner | $162,550 | New Conventional | |
| Previous Owner | $175,000 | New Conventional | |
| Previous Owner | $300,000 | Balloon | |
| Previous Owner | $105,000 | New Conventional |
Deed History
| Date | Type | Sale Price | Title Company |
|---|---|---|---|
| Warranty Deed | $1,400,000 | Equity Title Agency | |
| Warranty Deed | -- | None Listed On Document | |
| Warranty Deed | $900,000 | First American Title Ins Co | |
| Interfamily Deed Transfer | -- | First American Title Ins Co | |
| Warranty Deed | $561,050 | First American Title Ins Co | |
| Warranty Deed | $493,000 | Capital Title Agency | |
| Interfamily Deed Transfer | -- | -- | |
| Warranty Deed | $402,500 | Grand Canyon Title Agency In |
Similar Homes in Scottsdale, AZ
Source: Arizona Regional Multiple Listing Service (ARMLS)
MLS Number: 6783065
APN: 173-44-065
- 6711 E Camelback Rd Unit 81
- 6711 E Camelback Rd Unit 56
- 6711 E Camelback Rd Unit 21
- 6711 E Camelback Rd Unit 3
- 6644 E Exeter Blvd
- 4600 N 68th St Unit 308
- 4600 N 68th St Unit 353
- 4600 N 68th St Unit 368
- 4600 N 68th St Unit 370
- 4600 N 68th St Unit 313
- 4610 N 68th St Unit 472
- 4610 N 68th St Unit 402
- 4610 N 68th St Unit 416
- 4610 N 68th St Unit 414
- 4610 N 68th St Unit 407
- 4610 N 68th St Unit 478
- 6737 E Exeter Blvd
- 4525 N 66th St Unit 48
- 6311 E Phoenician Blvd Unit 19
- 6311 E Phoenician Blvd Unit 18

