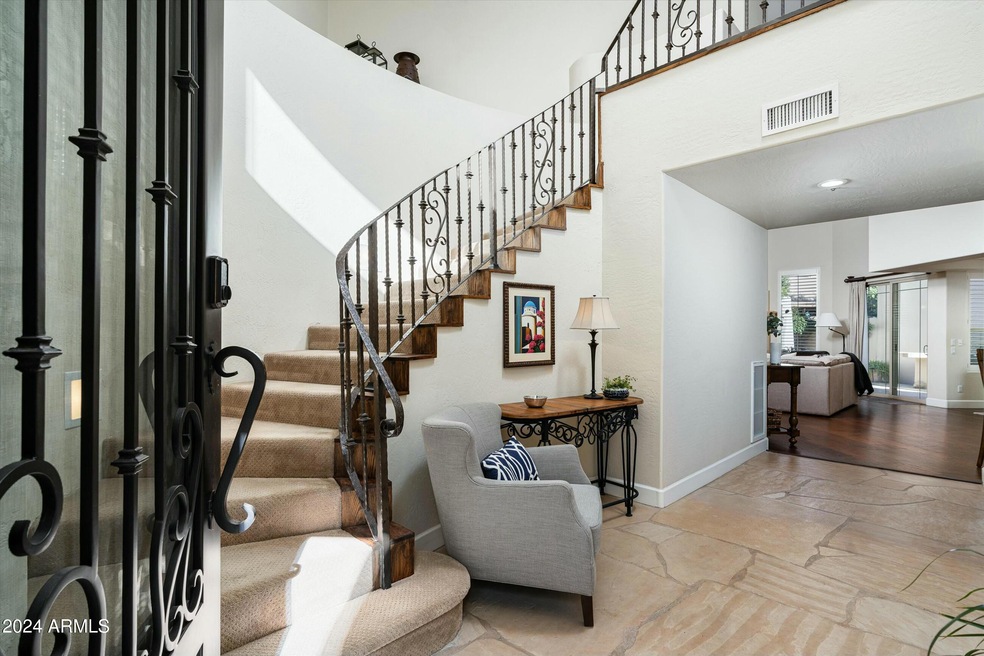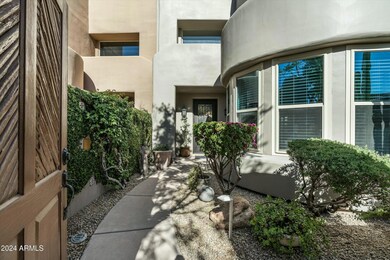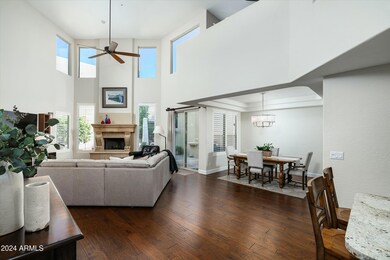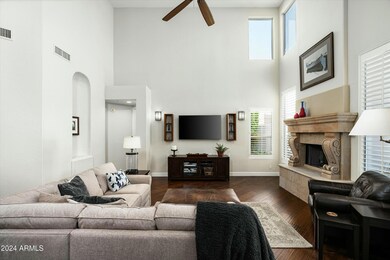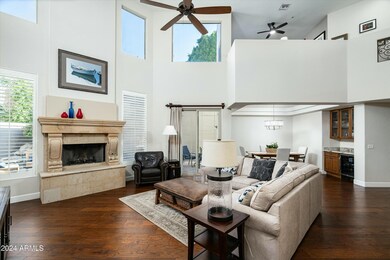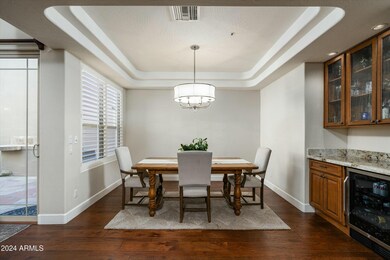
6711 E Camelback Rd Unit 43 Scottsdale, AZ 85251
Indian Bend NeighborhoodHighlights
- Fitness Center
- Gated with Attendant
- Main Floor Primary Bedroom
- Hopi Elementary School Rated A
- Wood Flooring
- Santa Fe Architecture
About This Home
As of April 2025Located just steps from Scottsdale Fashion Square Mall and over 100 restaurants, this elegantly designed townhome offers the perfect blend of style, comfort, and convenience. This home boasts one of the community's most spacious layouts, featuring soaring ceilings, abundant natural light, and a striking stone fireplace mantel. Rich wood and flagstone flooring add warmth and character, while the thoughtfully designed kitchen ensures both functionality and style.
Beyond the impeccable interiors, the private backyard serves as a serene retreat, ideal for both relaxation and entertaining. Residents of this exclusive 24/7 guard-gated community enjoy access to resort-style amenities, including a recently renovated fitness center and a heated pool with breathtaking Camelback Mountain views. With the HVAC units being less than 3-years old and no front landscaping costs, this is the best lock-and-leave home that perfectly combines the serenity of desert living with the vibrant lifestyle of Old Town Scottsdale!
Townhouse Details
Home Type
- Townhome
Est. Annual Taxes
- $4,856
Year Built
- Built in 1991
Lot Details
- 4,744 Sq Ft Lot
- Private Streets
- Desert faces the front and back of the property
- Block Wall Fence
- Private Yard
HOA Fees
- $703 Monthly HOA Fees
Parking
- 2 Car Garage
Home Design
- Santa Fe Architecture
- Wood Frame Construction
- Built-Up Roof
- Foam Roof
- Stucco
Interior Spaces
- 2,899 Sq Ft Home
- 2-Story Property
- Wet Bar
- Ceiling height of 9 feet or more
- Ceiling Fan
- Gas Fireplace
- Living Room with Fireplace
Kitchen
- Eat-In Kitchen
- Breakfast Bar
- Gas Cooktop
- Built-In Microwave
- Granite Countertops
Flooring
- Wood
- Carpet
- Stone
Bedrooms and Bathrooms
- 3 Bedrooms
- Primary Bedroom on Main
- Primary Bathroom is a Full Bathroom
- 2.5 Bathrooms
- Dual Vanity Sinks in Primary Bathroom
- Bathtub With Separate Shower Stall
Outdoor Features
- Built-In Barbecue
Schools
- Hopi Elementary School
- Ingleside Middle School
- Arcadia High School
Utilities
- Cooling Available
- Heating Available
- Water Softener
- High Speed Internet
- Cable TV Available
Listing and Financial Details
- Tax Lot 43
- Assessor Parcel Number 173-44-192
Community Details
Overview
- Association fees include ground maintenance, street maintenance, front yard maint
- Aam, Llc Association, Phone Number (602) 248-4466
- Built by Monterey Homes
- Pavoreal Replat Amd Subdivision
Recreation
- Fitness Center
- Heated Community Pool
- Community Spa
Security
- Gated with Attendant
Map
Home Values in the Area
Average Home Value in this Area
Property History
| Date | Event | Price | Change | Sq Ft Price |
|---|---|---|---|---|
| 04/02/2025 04/02/25 | Sold | $1,800,000 | -2.7% | $621 / Sq Ft |
| 03/05/2025 03/05/25 | For Sale | $1,850,000 | +224.6% | $638 / Sq Ft |
| 03/02/2025 03/02/25 | Pending | -- | -- | -- |
| 10/31/2013 10/31/13 | Sold | $570,000 | -4.8% | $197 / Sq Ft |
| 09/20/2013 09/20/13 | Pending | -- | -- | -- |
| 09/06/2013 09/06/13 | For Sale | $599,000 | -- | $207 / Sq Ft |
Tax History
| Year | Tax Paid | Tax Assessment Tax Assessment Total Assessment is a certain percentage of the fair market value that is determined by local assessors to be the total taxable value of land and additions on the property. | Land | Improvement |
|---|---|---|---|---|
| 2025 | $4,856 | $71,775 | -- | -- |
| 2024 | $4,800 | $68,357 | -- | -- |
| 2023 | $4,800 | $108,580 | $21,710 | $86,870 |
| 2022 | $4,554 | $76,680 | $15,330 | $61,350 |
| 2021 | $4,839 | $72,800 | $14,560 | $58,240 |
| 2020 | $4,796 | $71,070 | $14,210 | $56,860 |
| 2019 | $4,628 | $66,550 | $13,310 | $53,240 |
| 2018 | $4,482 | $59,510 | $11,900 | $47,610 |
| 2017 | $4,292 | $62,630 | $12,520 | $50,110 |
| 2016 | $4,209 | $61,010 | $12,200 | $48,810 |
| 2015 | $4,006 | $54,280 | $10,850 | $43,430 |
Mortgage History
| Date | Status | Loan Amount | Loan Type |
|---|---|---|---|
| Open | $1,000,000 | New Conventional | |
| Previous Owner | $225,000 | Credit Line Revolving | |
| Previous Owner | $375,000 | New Conventional | |
| Previous Owner | $262,500 | New Conventional | |
| Previous Owner | $100,000 | Credit Line Revolving | |
| Previous Owner | $385,000 | New Conventional | |
| Previous Owner | $417,000 | New Conventional | |
| Previous Owner | $417,000 | New Conventional | |
| Previous Owner | $200,000 | Unknown |
Deed History
| Date | Type | Sale Price | Title Company |
|---|---|---|---|
| Warranty Deed | $1,800,000 | Great American Title Agency | |
| Interfamily Deed Transfer | -- | None Available | |
| Interfamily Deed Transfer | -- | First American Title | |
| Warranty Deed | $570,000 | American Title Service Agenc | |
| Interfamily Deed Transfer | -- | None Available |
Similar Homes in the area
Source: Arizona Regional Multiple Listing Service (ARMLS)
MLS Number: 6823410
APN: 173-44-192
- 6711 E Camelback Rd Unit 81
- 6711 E Camelback Rd Unit 56
- 6711 E Camelback Rd Unit 21
- 6711 E Camelback Rd Unit 3
- 6800 E Exeter Blvd
- 6644 E Exeter Blvd
- 4600 N 68th St Unit 302
- 4600 N 68th St Unit 308
- 4600 N 68th St Unit 353
- 4600 N 68th St Unit 368
- 4600 N 68th St Unit 370
- 4600 N 68th St Unit 313
- 4610 N 68th St Unit 472
- 4610 N 68th St Unit 402
- 4610 N 68th St Unit 416
- 4610 N 68th St Unit 414
- 4610 N 68th St Unit 407
- 4610 N 68th St Unit 478
- 6737 E Exeter Blvd
- 4525 N 66th St Unit 85
