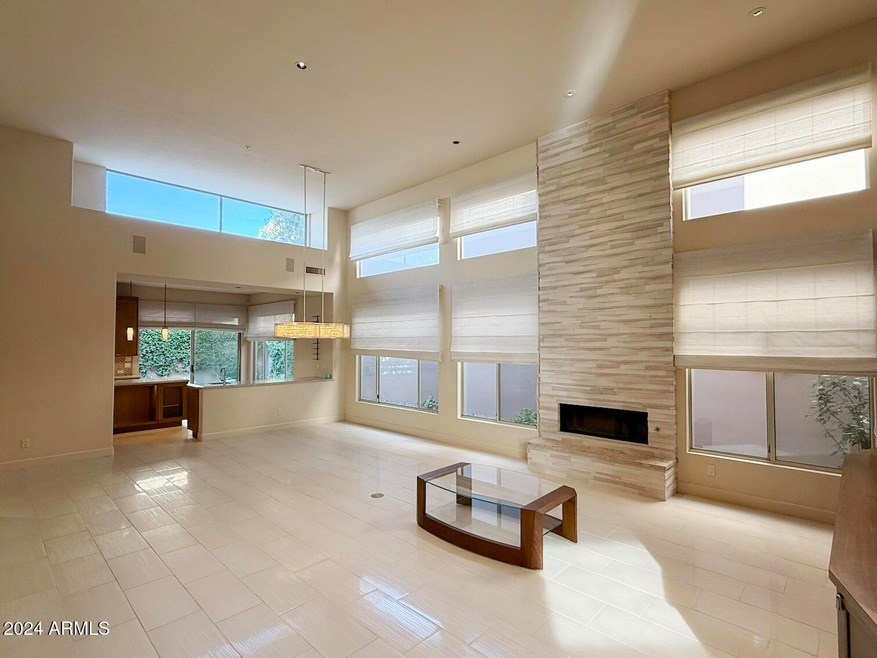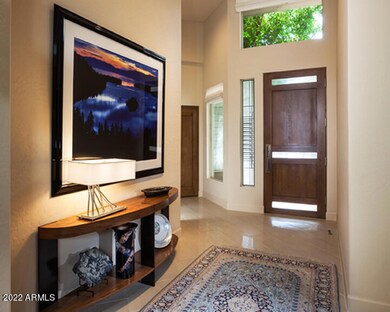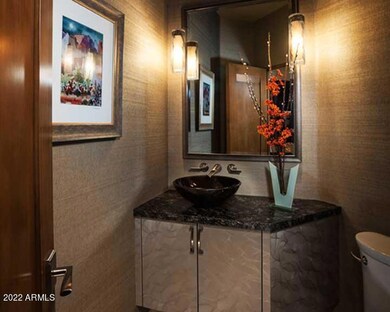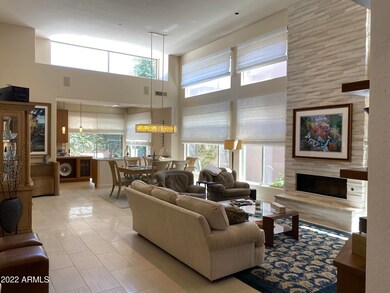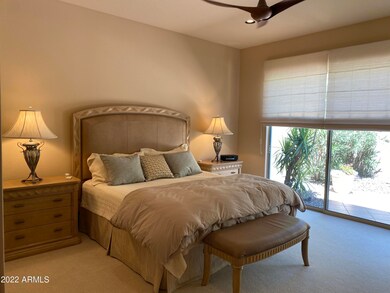
6711 E Camelback Rd Unit 45 Scottsdale, AZ 85251
Indian Bend NeighborhoodHighlights
- Fitness Center
- Gated with Attendant
- Private Yard
- Hopi Elementary School Rated A
- Santa Fe Architecture
- Heated Community Pool
About This Home
As of March 2025Gorgeous immaculate with designer touches throughout! FABULOUS LOCATION in 7/24 gated famous Pavoreal community - across the street from Fashion Square Mall and moments away from all that Downtown Scottsdale has to offer! Move-in and feel like you are on vacation every day. Feel the luxury with over $500,000 of beautiful designer upgrades which include gourmet kitchen, lush master, split floorplan with second master and separate office/bedroom with 1/2 bath. Full 2 car garage with perfect build-in storage with access to wonderful back patio on North side. On private cul-du-sac within steps from resort like community pool, spa and work out facility. Live moments from the finest restaurants, cafes and downtown Scottsdale shopping and still be close to Phoenix Sky Harbor Airport.
Townhouse Details
Home Type
- Townhome
Est. Annual Taxes
- $3,471
Year Built
- Built in 1992
Lot Details
- 4,691 Sq Ft Lot
- 1 Common Wall
- Private Streets
- Desert faces the front and back of the property
- Block Wall Fence
- Front and Back Yard Sprinklers
- Sprinklers on Timer
- Private Yard
HOA Fees
- $683 Monthly HOA Fees
Parking
- 2 Car Garage
Home Design
- Santa Fe Architecture
- Wood Frame Construction
- Built-Up Roof
- Stucco
Interior Spaces
- 2,136 Sq Ft Home
- 1-Story Property
- Wet Bar
- Ceiling height of 9 feet or more
- Ceiling Fan
- Skylights
- Gas Fireplace
- Double Pane Windows
- Low Emissivity Windows
- Mechanical Sun Shade
- Living Room with Fireplace
Kitchen
- Eat-In Kitchen
- Breakfast Bar
- Built-In Microwave
- Kitchen Island
Flooring
- Carpet
- Tile
Bedrooms and Bathrooms
- 3 Bedrooms
- Remodeled Bathroom
- Primary Bathroom is a Full Bathroom
- 2.5 Bathrooms
- Dual Vanity Sinks in Primary Bathroom
- Bathtub With Separate Shower Stall
Accessible Home Design
- No Interior Steps
Schools
- Hopi Elementary School
- Ingleside Middle School
- Arcadia High School
Utilities
- Cooling System Updated in 2024
- Cooling Available
- Zoned Heating
- Heating System Uses Natural Gas
- High Speed Internet
- Cable TV Available
Listing and Financial Details
- Tax Lot 45
- Assessor Parcel Number 173-44-194
Community Details
Overview
- Association fees include pest control, ground maintenance, street maintenance, front yard maint
- Amcor Association, Phone Number (480) 948-5860
- Built by Monterey
- Pavoreal Replat Amd Subdivision
Recreation
- Fitness Center
- Heated Community Pool
- Community Spa
Security
- Gated with Attendant
Map
Home Values in the Area
Average Home Value in this Area
Property History
| Date | Event | Price | Change | Sq Ft Price |
|---|---|---|---|---|
| 03/25/2025 03/25/25 | Sold | $1,390,000 | -7.3% | $651 / Sq Ft |
| 02/26/2025 02/26/25 | Pending | -- | -- | -- |
| 02/13/2025 02/13/25 | Price Changed | $1,499,000 | -5.7% | $702 / Sq Ft |
| 12/26/2024 12/26/24 | Price Changed | $1,590,000 | -5.4% | $744 / Sq Ft |
| 11/02/2024 11/02/24 | For Sale | $1,680,000 | 0.0% | $787 / Sq Ft |
| 08/01/2022 08/01/22 | Rented | $6,000 | -7.6% | -- |
| 05/08/2022 05/08/22 | For Rent | $6,495 | 0.0% | -- |
| 01/28/2015 01/28/15 | Sold | $557,500 | -3.0% | $251 / Sq Ft |
| 01/10/2015 01/10/15 | Pending | -- | -- | -- |
| 01/05/2015 01/05/15 | For Sale | $575,000 | -- | $259 / Sq Ft |
Tax History
| Year | Tax Paid | Tax Assessment Tax Assessment Total Assessment is a certain percentage of the fair market value that is determined by local assessors to be the total taxable value of land and additions on the property. | Land | Improvement |
|---|---|---|---|---|
| 2025 | $3,471 | $51,307 | -- | -- |
| 2024 | $4,102 | $48,863 | -- | -- |
| 2023 | $4,102 | $93,900 | $18,780 | $75,120 |
| 2022 | $3,892 | $66,150 | $13,230 | $52,920 |
| 2021 | $3,535 | $62,880 | $12,570 | $50,310 |
| 2020 | $3,502 | $60,260 | $12,050 | $48,210 |
| 2019 | $3,396 | $57,330 | $11,460 | $45,870 |
| 2018 | $3,318 | $50,720 | $10,140 | $40,580 |
| 2017 | $3,131 | $53,000 | $10,600 | $42,400 |
| 2016 | $3,068 | $52,300 | $10,460 | $41,840 |
| 2015 | $2,948 | $45,510 | $9,100 | $36,410 |
Mortgage History
| Date | Status | Loan Amount | Loan Type |
|---|---|---|---|
| Open | $625,000 | New Conventional |
Deed History
| Date | Type | Sale Price | Title Company |
|---|---|---|---|
| Warranty Deed | $1,390,000 | Wfg National Title Insurance C | |
| Cash Sale Deed | $557,500 | Security Title Agency | |
| Warranty Deed | -- | Fidelity Title | |
| Joint Tenancy Deed | -- | -- | |
| Warranty Deed | -- | -- |
Similar Homes in Scottsdale, AZ
Source: Arizona Regional Multiple Listing Service (ARMLS)
MLS Number: 6777548
APN: 173-44-194
- 6711 E Camelback Rd Unit 81
- 6711 E Camelback Rd Unit 56
- 6711 E Camelback Rd Unit 21
- 6711 E Camelback Rd Unit 3
- 6800 E Exeter Blvd
- 6644 E Exeter Blvd
- 4600 N 68th St Unit 302
- 4600 N 68th St Unit 308
- 4600 N 68th St Unit 353
- 4600 N 68th St Unit 368
- 4600 N 68th St Unit 370
- 4600 N 68th St Unit 313
- 4610 N 68th St Unit 472
- 4610 N 68th St Unit 402
- 4610 N 68th St Unit 416
- 4610 N 68th St Unit 414
- 4610 N 68th St Unit 407
- 4610 N 68th St Unit 478
- 6737 E Exeter Blvd
- 4525 N 66th St Unit 85
